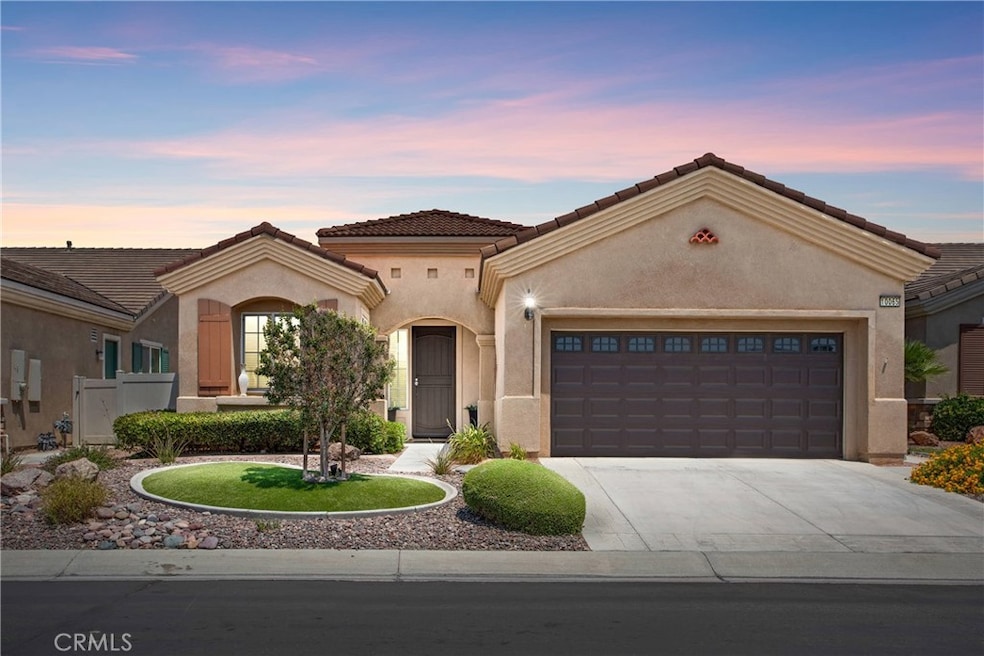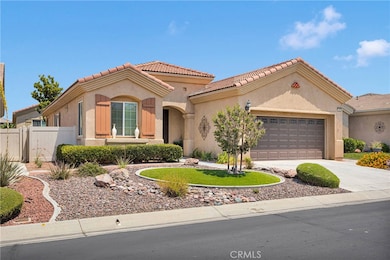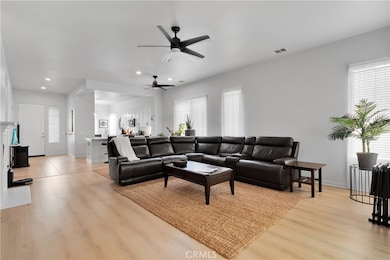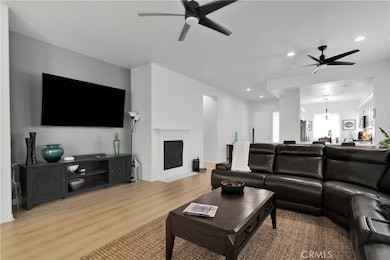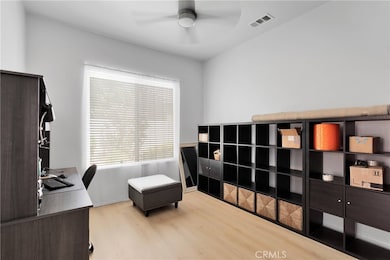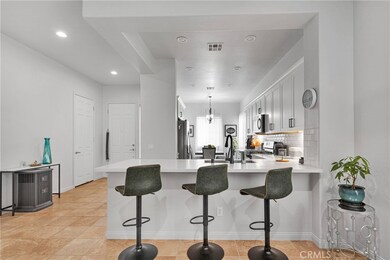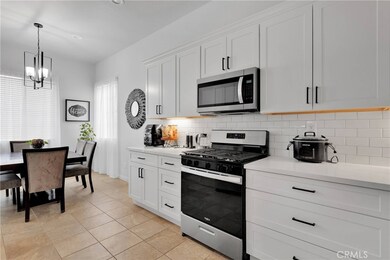10065 Wilmington Ln Apple Valley, CA 92308
High Desert NeighborhoodEstimated payment $2,792/month
Highlights
- Golf Course Community
- Gated with Attendant
- Active Adult
- Fitness Center
- Spa
- Open Floorplan
About This Home
PRICE IMPROVED FOR INCREDIBLE VALUE - This beautifully upgraded Sycamore model is completely turnkey and priced to sell, offering the ideal balance of warmth and modern convenience. From the moment you step inside, you’ll feel right at home among the carefully selected upgrades that elevate every space. The kitchen impresses with quartz countertops, soft-close cabinetry, and a cozy breakfast nook, creating the perfect setting for everyday living. The open-concept living room features a welcoming fireplace, while the versatile den provides the perfect space for a home office or hobby room. Thoughtful upgrades continue throughout, including smart home features to make life easier, new ceiling fans, and solar tube lighting that enhances brightness in just the right places. The primary suite is a peaceful escape, featuring a beautifully tiled walk-in shower and a spacious closet in the primary bathroom. Step outside into the backyard to a covered patio and enjoy a peaceful setting for relaxing. Every inch of this Sycamore model has been designed for easy living, comfort, and quiet luxury. Don’t miss the opportunity to own this home for the incredible value it provides.
Located in the sought-after 55+ community of Sun City Apple Valley with access to resort-style amenities.
Listing Agent
Coldwell Banker Home Source Brokerage Phone: 831-915-3740 License #02148615 Listed on: 07/15/2025

Home Details
Home Type
- Single Family
Est. Annual Taxes
- $4,419
Year Built
- Built in 2008 | Remodeled
Lot Details
- 5,170 Sq Ft Lot
- Vinyl Fence
- Density is up to 1 Unit/Acre
HOA Fees
- $262 Monthly HOA Fees
Parking
- 2 Car Attached Garage
- Parking Available
Home Design
- Entry on the 1st floor
- Turnkey
- Planned Development
- Tile Roof
Interior Spaces
- 1,768 Sq Ft Home
- 1-Story Property
- Open Floorplan
- Cathedral Ceiling
- Ceiling Fan
- Recessed Lighting
- Living Room with Fireplace
- Combination Dining and Living Room
- Den
- Laundry Room
Kitchen
- Breakfast Area or Nook
- Breakfast Bar
- Free-Standing Range
- Dishwasher
- Quartz Countertops
- Disposal
Flooring
- Laminate
- Tile
Bedrooms and Bathrooms
- 2 Bedrooms | 1 Main Level Bedroom
- Walk-In Closet
- 2 Full Bathrooms
- Dual Vanity Sinks in Primary Bathroom
- Bathtub with Shower
- Walk-in Shower
- Exhaust Fan In Bathroom
- Closet In Bathroom
Outdoor Features
- Spa
- Covered Patio or Porch
Additional Features
- Suburban Location
- Central Heating and Cooling System
Listing and Financial Details
- Tax Lot 147
- Tax Tract Number 171
- Assessor Parcel Number 0438381420000
- $569 per year additional tax assessments
Community Details
Overview
- Active Adult
- Solera Association, Phone Number (760) 247-0724
- Seabreeze HOA
Amenities
- Clubhouse
- Banquet Facilities
- Billiard Room
- Recreation Room
Recreation
- Golf Course Community
- Tennis Courts
- Pickleball Courts
- Fitness Center
- Community Pool
- Community Spa
Security
- Gated with Attendant
Map
Home Values in the Area
Average Home Value in this Area
Tax History
| Year | Tax Paid | Tax Assessment Tax Assessment Total Assessment is a certain percentage of the fair market value that is determined by local assessors to be the total taxable value of land and additions on the property. | Land | Improvement |
|---|---|---|---|---|
| 2025 | $4,419 | $400,860 | $71,400 | $329,460 |
| 2024 | $4,419 | $385,000 | $65,000 | $320,000 |
| 2023 | $3,055 | $263,265 | $71,081 | $192,184 |
| 2022 | $3,007 | $258,103 | $69,687 | $188,416 |
| 2021 | $2,937 | $253,043 | $68,321 | $184,722 |
| 2020 | $2,940 | $250,448 | $67,620 | $182,828 |
| 2019 | $2,885 | $245,537 | $66,294 | $179,243 |
| 2018 | $2,813 | $240,722 | $64,994 | $175,728 |
| 2017 | $2,773 | $236,002 | $63,720 | $172,282 |
| 2016 | $2,667 | $231,375 | $62,471 | $168,904 |
| 2015 | $2,626 | $227,900 | $61,533 | $166,367 |
| 2014 | $2,489 | $216,000 | $43,200 | $172,800 |
Property History
| Date | Event | Price | List to Sale | Price per Sq Ft | Prior Sale |
|---|---|---|---|---|---|
| 09/21/2025 09/21/25 | Pending | -- | -- | -- | |
| 08/06/2025 08/06/25 | Price Changed | $409,500 | -1.3% | $232 / Sq Ft | |
| 08/05/2025 08/05/25 | Price Changed | $414,900 | -1.2% | $235 / Sq Ft | |
| 07/15/2025 07/15/25 | For Sale | $419,900 | +6.8% | $238 / Sq Ft | |
| 02/09/2024 02/09/24 | Sold | $393,000 | +0.8% | $222 / Sq Ft | View Prior Sale |
| 01/11/2024 01/11/24 | Pending | -- | -- | -- | |
| 12/20/2023 12/20/23 | For Sale | $389,900 | -- | $221 / Sq Ft |
Purchase History
| Date | Type | Sale Price | Title Company |
|---|---|---|---|
| Grant Deed | $393,000 | Chicago Title | |
| Grant Deed | $209,000 | First American Title Company |
Mortgage History
| Date | Status | Loan Amount | Loan Type |
|---|---|---|---|
| Open | $275,100 | New Conventional |
Source: California Regional Multiple Listing Service (CRMLS)
MLS Number: HD25158860
APN: 0438-381-42
- 10041 Wilmington Ln
- 10030 El Dorado St
- 19453 Maple Creek Rd
- 10215 Wascana Ln
- 19478 Big Horn St
- 10301 Darby Rd
- 10364 Lakeshore Dr
- 10485 Nobleton Rd
- 10080 Deep Creek Rd
- 10495 Bridge Haven Rd
- 10577 Bridge Haven Rd
- 10645 Green Valley Rd
- 19369 Glaslyn Ct
- 9983 Choiceana Ave
- 10767 Katepwa St
- 10854 Aster Ln
- 10803 Katepwa St
- 0 Choiceana Ave Unit IV25199738
- 0 Choiceana Ave Unit HD25180587
- 9593 Delmar Ave
