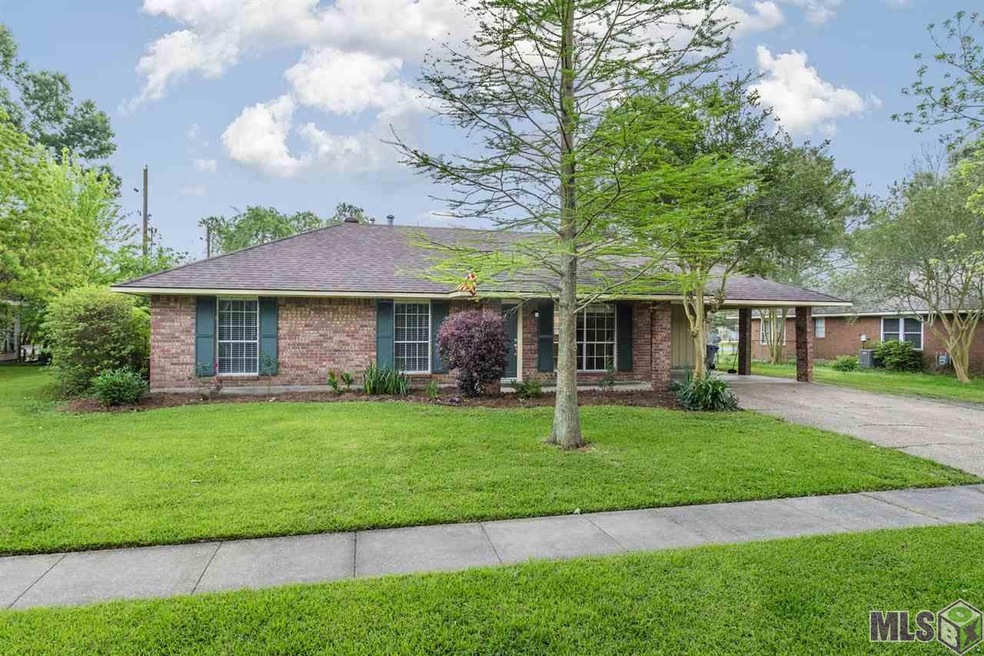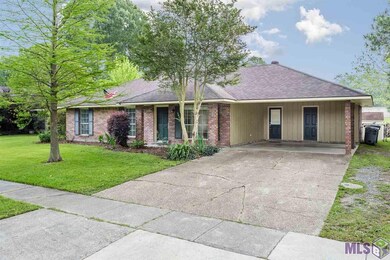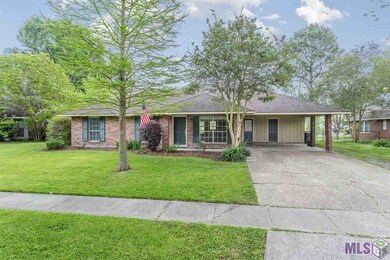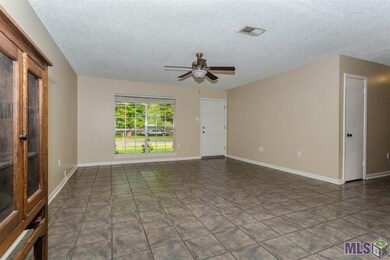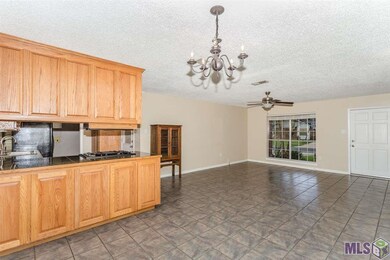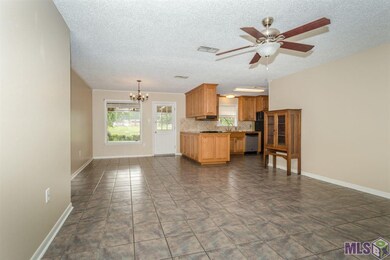
10067 Buttercup Dr Baton Rouge, LA 70809
Airline/Jefferson NeighborhoodHighlights
- Deck
- Outdoor Kitchen
- Breakfast Room
- Traditional Architecture
- Granite Countertops
- Living Room
About This Home
As of May 2017Open floor plan home that sits on large lot backing up to St George, off Siegen. 3 Bedroom/2 Bath. Kitchen features granite tile countertops, stainless steel appliances, gas cooktop, and pantry. All bedrooms have ceiling fans. Ceramic tile and laminate wood flooring throughout. Oversized laundry room. Architectural shingle roof. Backyard is fully fenced with covered patio, new deck, and storage shed. This home did not flood. Property qualifies for rural development financing.
Last Agent to Sell the Property
RE/MAX Professional License #0000043249 Listed on: 04/03/2017

Home Details
Home Type
- Single Family
Est. Annual Taxes
- $2,071
Year Built
- 1978
Lot Details
- Lot Dimensions are 83.5x158
- Property is Fully Fenced
- Landscaped
- Level Lot
Home Design
- Traditional Architecture
- Brick Exterior Construction
- Slab Foundation
- Frame Construction
- Architectural Shingle Roof
Interior Spaces
- 1,329 Sq Ft Home
- 1-Story Property
- Ceiling Fan
- Window Treatments
- Living Room
- Breakfast Room
- Attic Access Panel
- Fire and Smoke Detector
Kitchen
- Gas Oven
- Gas Cooktop
- Microwave
- Dishwasher
- Granite Countertops
- Disposal
Flooring
- Laminate
- Ceramic Tile
Bedrooms and Bathrooms
- 3 Bedrooms
- En-Suite Primary Bedroom
- 2 Full Bathrooms
Laundry
- Laundry Room
- Gas Dryer Hookup
Parking
- 2 Parking Spaces
- Carport
Outdoor Features
- Deck
- Outdoor Kitchen
- Shed
Location
- Mineral Rights
Utilities
- Central Heating and Cooling System
- Heating System Uses Gas
Ownership History
Purchase Details
Home Financials for this Owner
Home Financials are based on the most recent Mortgage that was taken out on this home.Purchase Details
Home Financials for this Owner
Home Financials are based on the most recent Mortgage that was taken out on this home.Purchase Details
Home Financials for this Owner
Home Financials are based on the most recent Mortgage that was taken out on this home.Similar Homes in Baton Rouge, LA
Home Values in the Area
Average Home Value in this Area
Purchase History
| Date | Type | Sale Price | Title Company |
|---|---|---|---|
| Warranty Deed | $157,000 | Bromac Title Services Llc | |
| Warranty Deed | $140,400 | -- | |
| Warranty Deed | $141,000 | -- |
Mortgage History
| Date | Status | Loan Amount | Loan Type |
|---|---|---|---|
| Previous Owner | $112,320 | New Conventional | |
| Previous Owner | $115,014 | New Conventional | |
| Previous Owner | $119,200 | New Conventional | |
| Previous Owner | $25,000 | Future Advance Clause Open End Mortgage |
Property History
| Date | Event | Price | Change | Sq Ft Price |
|---|---|---|---|---|
| 05/16/2025 05/16/25 | For Sale | $235,000 | +42.9% | $177 / Sq Ft |
| 05/05/2017 05/05/17 | Sold | -- | -- | -- |
| 04/15/2017 04/15/17 | Pending | -- | -- | -- |
| 04/03/2017 04/03/17 | For Sale | $164,500 | +15.9% | $124 / Sq Ft |
| 08/08/2014 08/08/14 | Sold | -- | -- | -- |
| 07/14/2014 07/14/14 | Pending | -- | -- | -- |
| 07/03/2014 07/03/14 | For Sale | $141,900 | -5.3% | $107 / Sq Ft |
| 10/11/2013 10/11/13 | Sold | -- | -- | -- |
| 09/21/2013 09/21/13 | Pending | -- | -- | -- |
| 07/15/2013 07/15/13 | For Sale | $149,900 | -- | $113 / Sq Ft |
Tax History Compared to Growth
Tax History
| Year | Tax Paid | Tax Assessment Tax Assessment Total Assessment is a certain percentage of the fair market value that is determined by local assessors to be the total taxable value of land and additions on the property. | Land | Improvement |
|---|---|---|---|---|
| 2024 | $2,071 | $17,793 | $1,500 | $16,293 |
| 2023 | $2,071 | $15,700 | $1,500 | $14,200 |
| 2022 | $1,793 | $15,700 | $1,500 | $14,200 |
| 2021 | $978 | $8,600 | $1,500 | $7,100 |
| 2020 | $1,747 | $15,700 | $1,500 | $14,200 |
| 2019 | $1,816 | $15,700 | $1,500 | $14,200 |
| 2018 | $1,792 | $15,700 | $1,500 | $14,200 |
| 2017 | $1,792 | $15,700 | $1,500 | $14,200 |
| 2016 | $1,489 | $13,350 | $1,500 | $11,850 |
| 2015 | $1,487 | $13,350 | $1,500 | $11,850 |
| 2014 | $1,460 | $13,400 | $1,500 | $11,900 |
| 2013 | -- | $10,200 | $1,500 | $8,700 |
Agents Affiliated with this Home
-
KATIE WELTY
K
Seller's Agent in 2025
KATIE WELTY
Keller Williams Realty Services
(985) 727-7000
70 Total Sales
-
Danielle Engels

Seller's Agent in 2017
Danielle Engels
RE/MAX
(225) 445-0163
26 in this area
168 Total Sales
-
Judy Naugher
J
Buyer's Agent in 2017
Judy Naugher
Latter & Blum
(225) 933-4005
2 in this area
32 Total Sales
-
M
Seller's Agent in 2014
Mike Denham
Geaux Big Realty
-
Carmen Denham

Seller Co-Listing Agent in 2014
Carmen Denham
Supreme
(225) 278-2526
2 in this area
65 Total Sales
Map
Source: Greater Baton Rouge Association of REALTORS®
MLS Number: 2017005015
APN: 01717316
- 10052 Mint Dr
- 10032 Mint Dr
- 9929 Mint Dr
- 9852 Hawthorne Dr
- 9741 Buttercup Dr
- 9657 Trail Edge Ave
- 9655 Trail Edge Ave
- 9715 Bunting Dr
- 8160 Siegen Ln
- 0 Siegen Ln Unit 2024016119
- 9647 Trail Edge Ave
- 9645 Trail Edge Ave
- 9666 Creekview Dr
- 9626 Creekview Dr Unit 46-51
- 11682 Silo Dr
- 0 Silo Dr Unit 2024012928
- 8118 Oakbrook Dr
- 7313 Willow Grove Blvd
- 11729 Petit Pierre Ln
- 11721 Petit Pierre Ave
