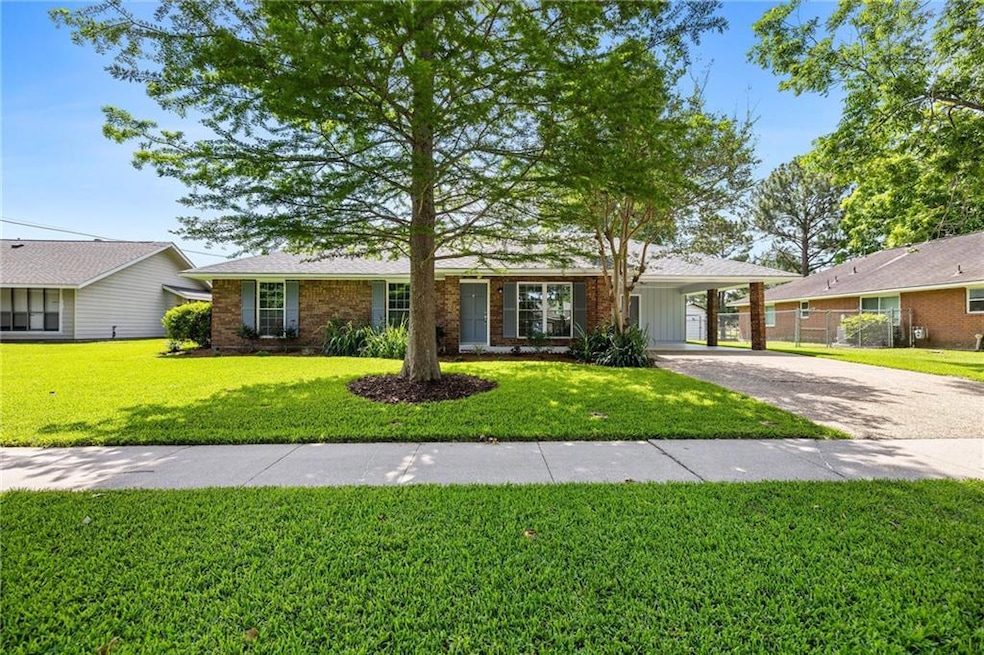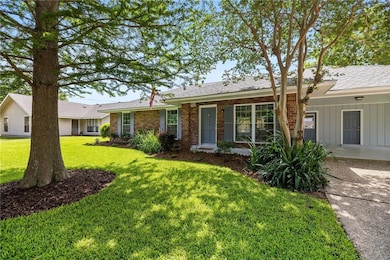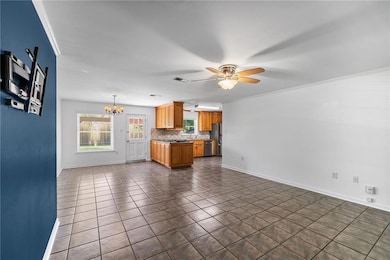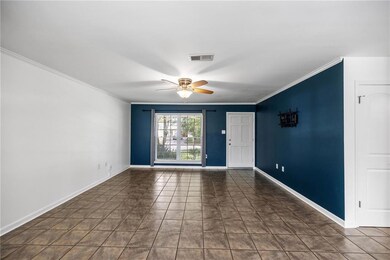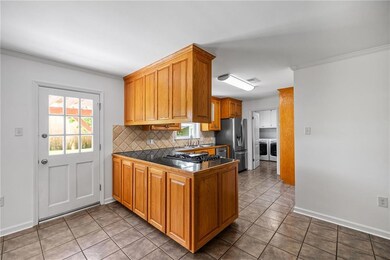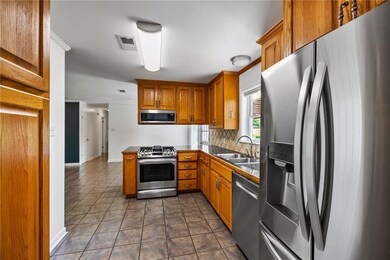
10067 Buttercup Dr Baton Rouge, LA 70809
Airline/Jefferson NeighborhoodEstimated payment $1,496/month
Highlights
- Traditional Architecture
- Stamped Concrete Patio
- Central Heating and Cooling System
- Stainless Steel Appliances
- Shed
- Ceiling Fan
About This Home
Move-in ready and easy to show! This turnkey home features 3 bedrooms, 2 full baths, and no carpet throughout. The open-concept layout connects the living room to the dining and kitchen areas, creating a bright and functional space. The kitchen is equipped with stainless steel appliances including a gas range, dishwasher, microwave, and refrigerator. Both bathrooms have been tastefully updated with granite countertops, new cabinets, toilets, and tub/shower combos. Step outside to a spacious backyard perfect for relaxing or entertaining, complete with an extended patio and fire pit area. A shed offers additional storage space. Don’t miss this well-maintained home!
Home Details
Home Type
- Single Family
Est. Annual Taxes
- $2,071
Year Built
- 1978
Lot Details
- 0.3 Acre Lot
- Lot Dimensions are 83x158
- Chain Link Fence
- Property is in average condition
HOA Fees
- $8 Monthly HOA Fees
Home Design
- Traditional Architecture
- Brick Exterior Construction
- Slab Foundation
- Shingle Roof
Interior Spaces
- 1,329 Sq Ft Home
- 1-Story Property
- Ceiling Fan
- Fire and Smoke Detector
Kitchen
- Oven or Range
- Dishwasher
- Stainless Steel Appliances
Bedrooms and Bathrooms
- 3 Bedrooms
- 2 Full Bathrooms
Parking
- 2 Parking Spaces
- Carport
Outdoor Features
- Stamped Concrete Patio
- Shed
Additional Features
- No Carpet
- Central Heating and Cooling System
Community Details
- Optional Additional Fees
Listing and Financial Details
- Assessor Parcel Number 01717316
Map
Home Values in the Area
Average Home Value in this Area
Tax History
| Year | Tax Paid | Tax Assessment Tax Assessment Total Assessment is a certain percentage of the fair market value that is determined by local assessors to be the total taxable value of land and additions on the property. | Land | Improvement |
|---|---|---|---|---|
| 2024 | $2,071 | $17,793 | $1,500 | $16,293 |
| 2023 | $2,071 | $15,700 | $1,500 | $14,200 |
| 2022 | $1,793 | $15,700 | $1,500 | $14,200 |
| 2021 | $978 | $8,600 | $1,500 | $7,100 |
| 2020 | $1,747 | $15,700 | $1,500 | $14,200 |
| 2019 | $1,816 | $15,700 | $1,500 | $14,200 |
| 2018 | $1,792 | $15,700 | $1,500 | $14,200 |
| 2017 | $1,792 | $15,700 | $1,500 | $14,200 |
| 2016 | $1,489 | $13,350 | $1,500 | $11,850 |
| 2015 | $1,487 | $13,350 | $1,500 | $11,850 |
| 2014 | $1,460 | $13,400 | $1,500 | $11,900 |
| 2013 | -- | $10,200 | $1,500 | $8,700 |
Property History
| Date | Event | Price | Change | Sq Ft Price |
|---|---|---|---|---|
| 05/16/2025 05/16/25 | For Sale | $235,000 | +42.9% | $177 / Sq Ft |
| 05/05/2017 05/05/17 | Sold | -- | -- | -- |
| 04/15/2017 04/15/17 | Pending | -- | -- | -- |
| 04/03/2017 04/03/17 | For Sale | $164,500 | +15.9% | $124 / Sq Ft |
| 08/08/2014 08/08/14 | Sold | -- | -- | -- |
| 07/14/2014 07/14/14 | Pending | -- | -- | -- |
| 07/03/2014 07/03/14 | For Sale | $141,900 | -5.3% | $107 / Sq Ft |
| 10/11/2013 10/11/13 | Sold | -- | -- | -- |
| 09/21/2013 09/21/13 | Pending | -- | -- | -- |
| 07/15/2013 07/15/13 | For Sale | $149,900 | -- | $113 / Sq Ft |
Purchase History
| Date | Type | Sale Price | Title Company |
|---|---|---|---|
| Warranty Deed | $157,000 | Bromac Title Services Llc | |
| Warranty Deed | $140,400 | -- | |
| Warranty Deed | $141,000 | -- |
Mortgage History
| Date | Status | Loan Amount | Loan Type |
|---|---|---|---|
| Previous Owner | $112,320 | New Conventional | |
| Previous Owner | $115,014 | New Conventional | |
| Previous Owner | $119,200 | New Conventional | |
| Previous Owner | $25,000 | Future Advance Clause Open End Mortgage |
Similar Homes in Baton Rouge, LA
Source: Gulf South Real Estate Information Network
MLS Number: 2502067
APN: 01717316
- 10052 Mint Dr
- 10032 Mint Dr
- 9929 Mint Dr
- 9852 Hawthorne Dr
- 9741 Buttercup Dr
- 9657 Trail Edge Ave
- 9655 Trail Edge Ave
- 9715 Bunting Dr
- 8160 Siegen Ln
- 0 Siegen Ln Unit 2024016119
- 9647 Trail Edge Ave
- 9645 Trail Edge Ave
- 9666 Creekview Dr
- 9626 Creekview Dr Unit 46-51
- 11682 Silo Dr
- 0 Silo Dr Unit 2024012928
- 8118 Oakbrook Dr
- 7313 Willow Grove Blvd
- 11729 Petit Pierre Ln
- 11721 Petit Pierre Ave
