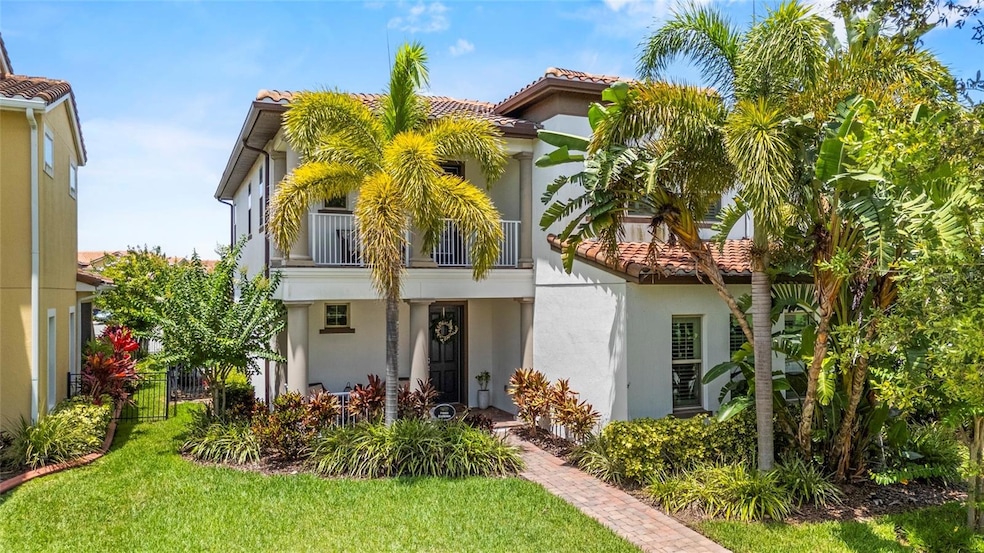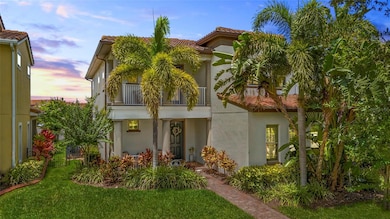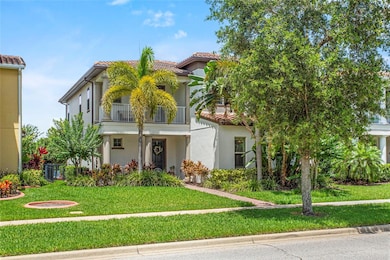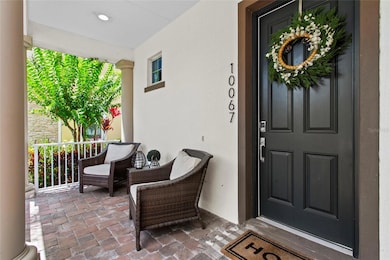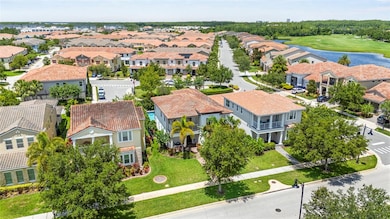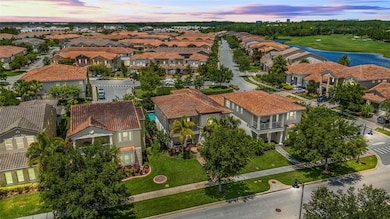10067 Mere Pkwy Orlando, FL 32832
Eagle Creek NeighborhoodHighlights
- Golf Course Community
- Heated Lap Pool
- Golf Course View
- Eagle Creek Elementary School Rated A-
- Gated Community
- Living Room with Fireplace
About This Home
Welcome to this Mediterranean-inspired masterpiece, completed in 2016 and perfectly positioned on a premium lakefront and golf view lot within the exclusive, gated golf community of Eagle Creek. A seamless blend of timeless design and modern sophistication, this two-story residence offers 4 spacious bedrooms—including two luxurious suites—a versatile loft, and 3.5 beautifully appointed bathrooms. Step into a lifestyle of serene elegance where every detail is curated for comfort and style. Enjoy breathtaking water views from the upper porch, where Florida’s vibrant skies set the scene for unforgettable evenings. As you arrive, the meticulously landscaped front garden and elegant exterior set the tone for what lies within. Inside, an elegant porch welcomes you into an expansive open-concept living space, filled with natural light and designed to impress. The gourmet kitchen is a chef’s dream, featuring: Custom double 42” and 12' cabinetry, Premium Kitchen Aid appliances, Sleek farm-style sink, Striking quartz countertops and Designer tile backsplash. Whether hosting a dinner party or enjoying a quiet breakfast, this kitchen is the heart of the home. 8-foot 4 panels sliding glass doors blur the line between indoors and out, extending your living space onto a tranquil salt water pool with travertine paver decking, an outside patio kitchen/ grill and lush, fenced-in landscaping. The first-floor primary suite offers a private sanctuary, complete with spa-inspired bathroom, dual vanities, Moen fixtures, quartz counters, and a spacious walk-in shower. Upstairs, a second full suite with panoramic lake and gold views and walk-in closet is ideal for guests or multigenerational living. The oversized loft provides even more flexible space—perfect for a media room, home office, or play area. Additional features include: Walking closet, Laundry room with cabinetry, Loft room with built in cabinets, stone wall and mini wine refrigerator, 8-foot doorways on both levels, thoughtfully designed storage spaces and Energy-efficient upgrades throughout. Located just steps from the Village Pool and Park, and within easy access to all the resort-style amenities Eagle Creek has to offer: a championship golf course, state-of-the-art clubhouse and fitness center, tennis courts, and multiple pools, including a splash pad for the kids. All of this, with the convenience of being just minutes from top-rated schools, major highways, fine dining, upscale shopping, Lake Nona Medical City, and Orlando International Airport. Discover the perfect blend of luxury, nature, and lifestyle. Your dream home awaits in Eagle Creek.
Listing Agent
NONA LEGACY POWERED BY LA ROSA Brokerage Phone: 407-270-6841 License #3234341 Listed on: 07/21/2025

Home Details
Home Type
- Single Family
Est. Annual Taxes
- $8,300
Year Built
- Built in 2016
Lot Details
- 6,985 Sq Ft Lot
- East Facing Home
- Fenced
Parking
- 2 Car Garage
- Portico
- Oversized Parking
- Rear-Facing Garage
- Garage Door Opener
- Driveway
Property Views
- Pond
- Golf Course
Home Design
- Bi-Level Home
Interior Spaces
- 3,411 Sq Ft Home
- Crown Molding
- Ceiling Fan
- Decorative Fireplace
- Electric Fireplace
- Double Pane Windows
- Blinds
- Sliding Doors
- Great Room
- Living Room with Fireplace
- Loft
Kitchen
- Walk-In Pantry
- Range
- Microwave
- Dishwasher
- Disposal
Flooring
- Laminate
- Ceramic Tile
Bedrooms and Bathrooms
- 4 Bedrooms
- Walk-In Closet
- Shower Only
Laundry
- Laundry Room
- Dryer
- Washer
Home Security
- Security System Owned
- Security Gate
- Fire and Smoke Detector
- Fire Sprinkler System
Eco-Friendly Details
- Energy-Efficient Appliances
- Reclaimed Water Irrigation System
Pool
- Heated Lap Pool
- Heated In Ground Pool
- Gunite Pool
- Saltwater Pool
- Pool Lighting
Outdoor Features
- Balcony
- Rain Gutters
Schools
- Eagle Creek Elementary School
- Lake Nona Middle School
- Lake Nona High School
Utilities
- Central Heating and Cooling System
- Cable TV Available
Listing and Financial Details
- Residential Lease
- Security Deposit $4,950
- Property Available on 7/21/25
- The owner pays for grounds care, management, pool maintenance, recreational, security, taxes
- 12-Month Minimum Lease Term
- $100 Application Fee
- 8 to 12-Month Minimum Lease Term
- Assessor Parcel Number 29-24-31-2310-00-280
Community Details
Overview
- Property has a Home Owners Association
- Brinda Foster Association, Phone Number (407) 207-7078
- Built by Jones Homes USA
- Eagle Crk Vlg L Ph 3B Subdivision
Recreation
- Golf Course Community
- Tennis Courts
- Community Playground
- Community Pool
Pet Policy
- Pets up to 35 lbs
- Pet Deposit $500
- 1 Pet Allowed
- $500 Pet Fee
Security
- Gated Community
Map
Source: Stellar MLS
MLS Number: S5131291
APN: 29-2431-2310-00-280
- 9979 Winnington St
- 14049 Millington St
- 10747 Belfry Cir
- 10731 Belfry Cir
- 14164 Swanley St
- 10389 Henbury St
- 14057 Helsby St
- 14069 Helsby St
- 13885 Arclid St
- 10653 Belfry Cir
- 10308 Belfry Cir
- 14278 Swanley St
- 8439 Prestbury Dr
- 13880 Arclid St
- 14291 Swanley St
- 10329 Belfry Cir
- 14344 Swanley St
- 8427 Prestbury Dr
- 9859 Winnington St
- 10533 Belfry Cir
- 10179 Eagle Creek Center Blvd
- 13885 Arclid St
- 13880 Arclid St
- 10329 Belfry Cir
- 14315 Swanley St
- 14029 Tarvin St
- 10478 Stapeley Dr
- 8345 Kelsall Dr
- 10466 Siddington Dr
- 9800 Sanctuary Approach Rd
- 10105 Selten Way
- 13090 Bromborough Dr
- 14213 Sapelo Beach Dr
- 14202 Sapelo Beach Dr
- 14249 Sapelo Beach Dr
- 14261 Sapelo Beach Dr
- 13545 Larkton Ln
- 13563 Larkton Ln
- 9491 Mere Pkwy
- 14351 Sapelo Beach Dr
