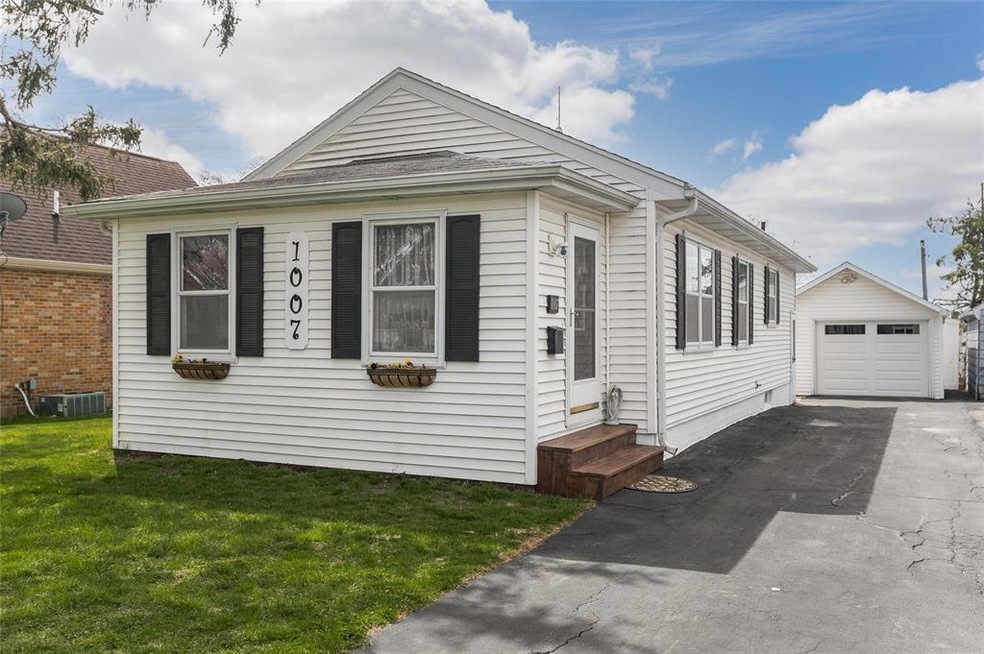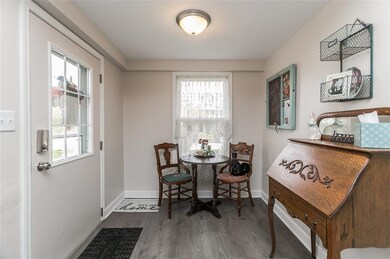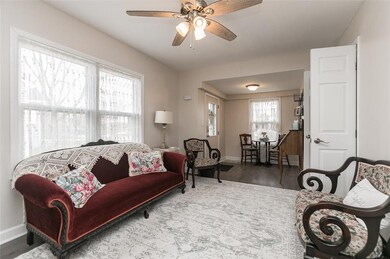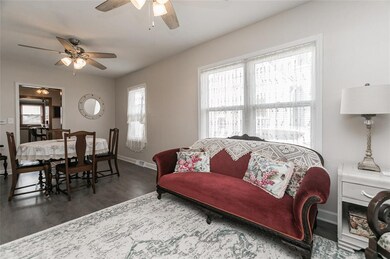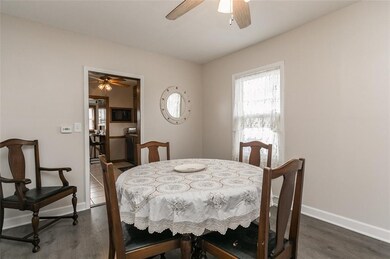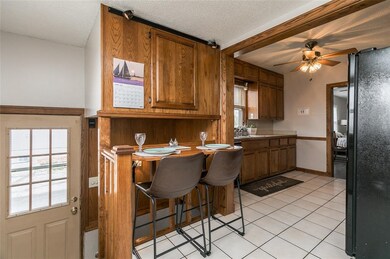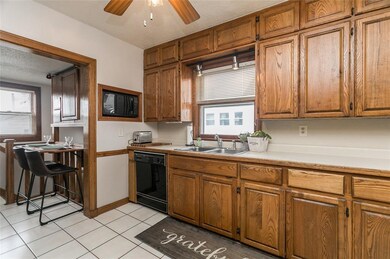
1007 26th St SE Cedar Rapids, IA 52403
Highlights
- Deck
- Ranch Style House
- 1 Car Detached Garage
- Vaulted Ceiling
- Great Room with Fireplace
- Forced Air Cooling System
About This Home
As of July 2021*SALE PENDING* THIS 1,714 SQUARE FOOT HOME IS MOVE IN READY ON A QUIET DEAD END STREET. ENJOY THE GREAT ROOM WITH VAULTED CEILINGS, DECOR LEDGE, GAS FIREPLACE WITH BUILT INS AND A VINYL SLIDER TO THE DECK. YOU'LL APPRECIATE THE ABUNDANCE OF KITCHEN CABINETS, A 2 PERSON FOLD DOWN BREAKFAST BAR, PANTRY CLOSET AND ALL APPLIANCES REMAIN. DETACHED 18' X 18' GARAGE WITH SERVICE DOOR AND INSULATED GARAGE DOOR. ENTERTAINING MADE EASY WITH A 50' X 147' YARD, 22'6' X 22' DECK WITH STAIRS, PRIVACY FENCE, MOTORIZED AWNING AND BONUS PATIO. LOWER LEVEL OFFERS 2 BONUS ROOMS, A FULL BATHROOM AND STORAGE AREA. BONUS AMENITIES INCLUDE VINYL SIDING, OPEN RAILING STAIRWAY AND 2 SHEDS. AVERAGE MONTHLY GAS: $62, ELECTRIC: $78, HSA HOME WARRANTY INCLUDED. $1,000 CLOSING COST OR HOME IMPROVEMENT ALLOWANCE. 2021 RADON AND TERMITE REPORTS ATTACHED.
Home Details
Home Type
- Single Family
Est. Annual Taxes
- $2,906
Year Built
- 1921
Lot Details
- 6,970 Sq Ft Lot
- Lot Dimensions are 50 x 147
- Fenced
Home Design
- Ranch Style House
- Poured Concrete
- Frame Construction
- Vinyl Construction Material
Interior Spaces
- Vaulted Ceiling
- Gas Fireplace
- Great Room with Fireplace
Kitchen
- Breakfast Bar
- Range<<rangeHoodToken>>
- <<microwave>>
- Dishwasher
- Disposal
Bedrooms and Bathrooms
- 2 Main Level Bedrooms
Laundry
- Dryer
- Washer
Basement
- Basement Fills Entire Space Under The House
- Block Basement Construction
Parking
- 1 Car Detached Garage
- Garage Door Opener
Outdoor Features
- Deck
- Patio
- Storage Shed
Utilities
- Forced Air Cooling System
- Heating System Uses Gas
- Cable TV Available
Listing and Financial Details
- Home warranty included in the sale of the property
Ownership History
Purchase Details
Home Financials for this Owner
Home Financials are based on the most recent Mortgage that was taken out on this home.Purchase Details
Home Financials for this Owner
Home Financials are based on the most recent Mortgage that was taken out on this home.Purchase Details
Home Financials for this Owner
Home Financials are based on the most recent Mortgage that was taken out on this home.Purchase Details
Similar Homes in Cedar Rapids, IA
Home Values in the Area
Average Home Value in this Area
Purchase History
| Date | Type | Sale Price | Title Company |
|---|---|---|---|
| Warranty Deed | $159,000 | None Available | |
| Warranty Deed | $138,000 | None Available | |
| Trustee Deed | -- | None Available | |
| Interfamily Deed Transfer | -- | None Available |
Mortgage History
| Date | Status | Loan Amount | Loan Type |
|---|---|---|---|
| Open | $15,900 | Stand Alone Second | |
| Open | $143,100 | New Conventional | |
| Previous Owner | $135,500 | FHA | |
| Previous Owner | $5,000 | Credit Line Revolving |
Property History
| Date | Event | Price | Change | Sq Ft Price |
|---|---|---|---|---|
| 07/06/2021 07/06/21 | Sold | $159,000 | -0.6% | $93 / Sq Ft |
| 05/19/2021 05/19/21 | Pending | -- | -- | -- |
| 05/18/2021 05/18/21 | For Sale | $159,950 | 0.0% | $93 / Sq Ft |
| 04/26/2021 04/26/21 | Pending | -- | -- | -- |
| 04/20/2021 04/20/21 | For Sale | $159,950 | +15.9% | $93 / Sq Ft |
| 03/27/2019 03/27/19 | Sold | $138,000 | 0.0% | $78 / Sq Ft |
| 03/17/2019 03/17/19 | Pending | -- | -- | -- |
| 02/20/2019 02/20/19 | For Sale | $138,000 | +17.9% | $78 / Sq Ft |
| 01/20/2016 01/20/16 | Sold | $117,000 | +0.9% | $66 / Sq Ft |
| 12/03/2015 12/03/15 | Pending | -- | -- | -- |
| 10/11/2015 10/11/15 | For Sale | $115,900 | -- | $66 / Sq Ft |
Tax History Compared to Growth
Tax History
| Year | Tax Paid | Tax Assessment Tax Assessment Total Assessment is a certain percentage of the fair market value that is determined by local assessors to be the total taxable value of land and additions on the property. | Land | Improvement |
|---|---|---|---|---|
| 2023 | $2,668 | $152,100 | $29,000 | $123,100 |
| 2022 | $2,550 | $135,400 | $25,300 | $110,100 |
| 2021 | $2,760 | $132,100 | $25,300 | $106,800 |
| 2020 | $2,760 | $133,700 | $25,300 | $108,400 |
| 2019 | $2,422 | $120,900 | $21,500 | $99,400 |
| 2018 | $2,352 | $120,900 | $21,500 | $99,400 |
| 2017 | $2,346 | $116,200 | $21,500 | $94,700 |
| 2016 | $2,399 | $116,200 | $21,500 | $94,700 |
| 2015 | $2,214 | $116,641 | $25,250 | $91,391 |
| 2014 | $2,226 | $116,641 | $25,250 | $91,391 |
| 2013 | $1,086 | $116,641 | $25,250 | $91,391 |
Agents Affiliated with this Home
-
Heather Morris

Seller's Agent in 2021
Heather Morris
SKOGMAN REALTY
(319) 366-6427
406 Total Sales
-
Bri Loeffler
B
Buyer's Agent in 2021
Bri Loeffler
Keller Williams Legacy Group
(319) 721-9537
68 Total Sales
-
Jim Zachar

Seller's Agent in 2019
Jim Zachar
Realty87
(319) 389-0008
122 Total Sales
-
Charla Howard

Buyer's Agent in 2019
Charla Howard
Home Girl Realty
(319) 653-1768
180 Total Sales
-
Julie Junge
J
Seller's Agent in 2016
Julie Junge
IOWA REALTY
(319) 329-1144
26 Total Sales
-
G
Buyer's Agent in 2016
Graf Home Selling Team
GRAF HOME SELLING TEAM & ASSOCIATES
Map
Source: Cedar Rapids Area Association of REALTORS®
MLS Number: 2102465
APN: 14262-03026-00000
- 1033 26th St SE
- 2420 11th Ave SE
- 705 Grant Wood Dr SE
- 1120 23rd St SE
- 1223 Memorial Dr SE
- 2715 Dalewood Ave SE
- 2225 Mount Vernon Rd SE
- 1372 Norwood Dr SE
- 1158 28th St SE
- 2539 Vernon Ct SE
- 2700 Mount Vernon Rd SE
- 2825 14th Ave SE
- 1100 30th St SE
- 913 32nd St SE
- 510 Knollwood Dr SE
- 1649 Memorial Dr SE
- 394 25th St SE
- 650 32nd St SE
- 1946 Higley Ave SE
- 1022 19th St SE
