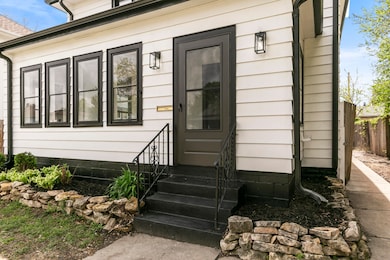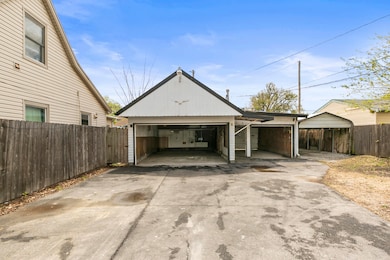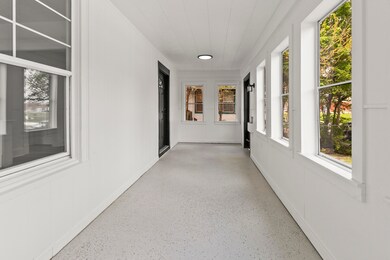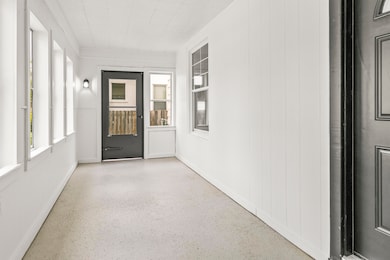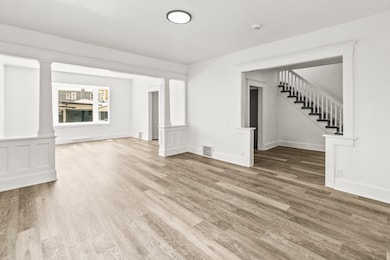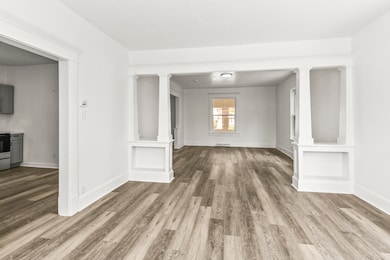
1007 2nd Ave Council Bluffs, IA 51501
Bayless Park NeighborhoodHighlights
- Deck
- Formal Dining Room
- Enclosed patio or porch
- No HOA
- 3 Car Detached Garage
- Living Room
About This Home
As of June 2025This fully renovated home offers spacious living, modern updates, and ample room for all your vehicles. With 4 bedrooms, 2 bathrooms, a three-car garage, plus a carport, it's perfect for families or car enthusiasts. Step inside to find new flooring throughout, fresh paint, and an open-concept layout that fills the spacious living and dining areas with natural light. The updated kitchen features brand-new appliances and plenty of space for entertaining. Upstairs, you'll find all four bedrooms and a full bathroom, while the finished basement provides extra living space, a fifth non-conforming room ideal for guests or a home office, and another full bathroom. Enjoy morning coffee on the enclosed front porch, relax on the spacious back deck, with a fully fenced backyard. AMA.
Last Agent to Sell the Property
Real Broker LLC License #S71256000 Listed on: 05/07/2025
Home Details
Home Type
- Single Family
Est. Annual Taxes
- $3,062
Year Built
- Built in 1910
Lot Details
- Lot Dimensions are 50 x 130
- Level Lot
Home Design
- Frame Construction
- Composition Roof
Interior Spaces
- 2-Story Property
- Living Room
- Formal Dining Room
- Fire and Smoke Detector
Kitchen
- Built-In Oven
- Microwave
Bedrooms and Bathrooms
- 4 Bedrooms
- Primary bedroom located on second floor
- 2 Bathrooms
Basement
- Basement Fills Entire Space Under The House
- Laundry in Basement
Parking
- 3 Car Detached Garage
- Off-Street Parking
Outdoor Features
- Deck
- Enclosed patio or porch
Schools
- Bloomer Elementary School
- Gerald W Kirn Middle School
- Abraham Lincoln High School
Utilities
- Forced Air Heating and Cooling System
- Gas Water Heater
Community Details
- No Home Owners Association
Ownership History
Purchase Details
Home Financials for this Owner
Home Financials are based on the most recent Mortgage that was taken out on this home.Purchase Details
Home Financials for this Owner
Home Financials are based on the most recent Mortgage that was taken out on this home.Similar Homes in Council Bluffs, IA
Home Values in the Area
Average Home Value in this Area
Purchase History
| Date | Type | Sale Price | Title Company |
|---|---|---|---|
| Warranty Deed | $240,500 | None Listed On Document | |
| Fiduciary Deed | -- | None Listed On Document |
Mortgage History
| Date | Status | Loan Amount | Loan Type |
|---|---|---|---|
| Open | $12,005 | New Conventional | |
| Open | $235,750 | FHA | |
| Previous Owner | $126,000 | New Conventional |
Property History
| Date | Event | Price | Change | Sq Ft Price |
|---|---|---|---|---|
| 06/11/2025 06/11/25 | Sold | $240,100 | 0.0% | $95 / Sq Ft |
| 05/09/2025 05/09/25 | Pending | -- | -- | -- |
| 05/07/2025 05/07/25 | For Sale | $240,000 | +89.7% | $95 / Sq Ft |
| 09/04/2024 09/04/24 | Sold | $126,500 | -15.7% | $57 / Sq Ft |
| 08/05/2024 08/05/24 | Pending | -- | -- | -- |
| 07/17/2024 07/17/24 | Price Changed | $150,000 | -14.3% | $67 / Sq Ft |
| 06/22/2024 06/22/24 | For Sale | $175,000 | -- | $78 / Sq Ft |
Tax History Compared to Growth
Tax History
| Year | Tax Paid | Tax Assessment Tax Assessment Total Assessment is a certain percentage of the fair market value that is determined by local assessors to be the total taxable value of land and additions on the property. | Land | Improvement |
|---|---|---|---|---|
| 2024 | $3,408 | $153,600 | $17,200 | $136,400 |
| 2023 | $3,402 | $153,600 | $17,200 | $136,400 |
| 2022 | $2,128 | $95,800 | $15,700 | $80,100 |
| 2021 | $2,977 | $95,800 | $15,700 | $80,100 |
| 2020 | $1,862 | $83,798 | $10,023 | $73,775 |
| 2019 | $1,936 | $83,798 | $10,023 | $73,775 |
| 2018 | $1,894 | $83,798 | $10,023 | $73,775 |
| 2017 | $1,920 | $83,798 | $10,023 | $73,775 |
| 2015 | $1,872 | $83,798 | $10,023 | $73,775 |
| 2014 | $1,906 | $83,798 | $10,023 | $73,775 |
Agents Affiliated with this Home
-
Cristina Luckey

Seller's Agent in 2025
Cristina Luckey
Real Broker LLC
(402) 651-3055
1 in this area
59 Total Sales
-
Leah Johnson

Buyer's Agent in 2025
Leah Johnson
BHHS Ambassador - CB
(402) 575-1911
2 in this area
119 Total Sales
-
Mike Fox

Seller's Agent in 2024
Mike Fox
Heartland Properties
(402) 677-7675
4 in this area
136 Total Sales
Map
Source: Southwest Iowa Association of Realtors®
MLS Number: 25-796
APN: 7544-36-107-003

