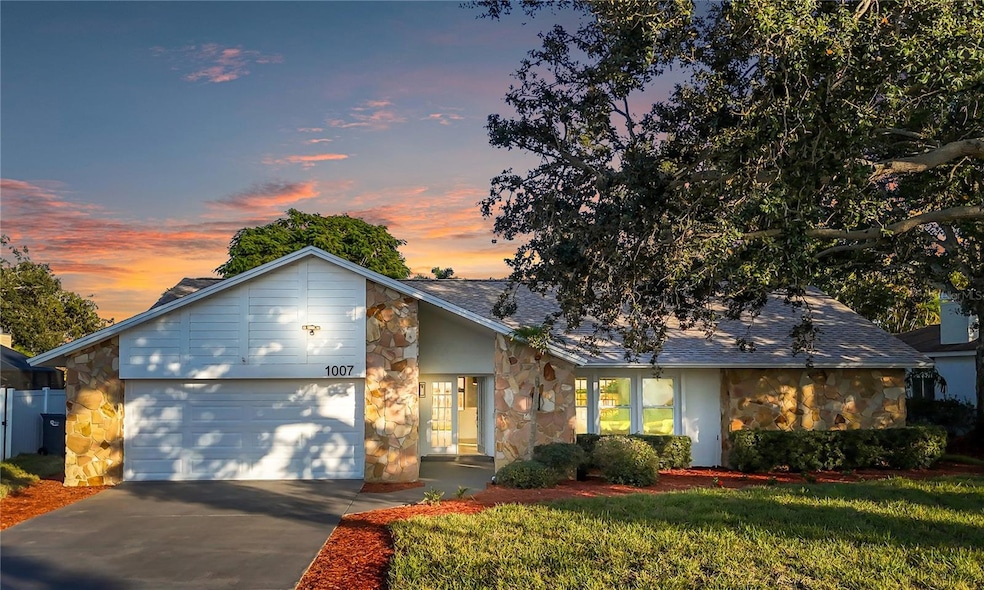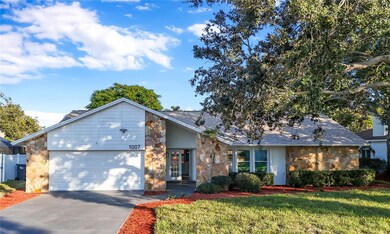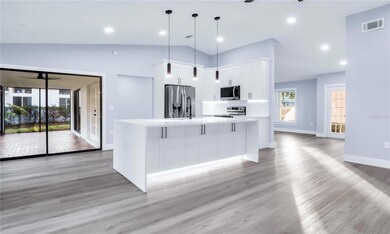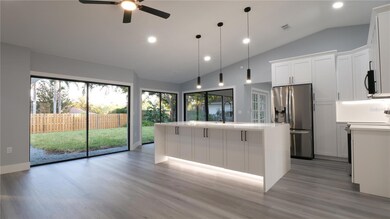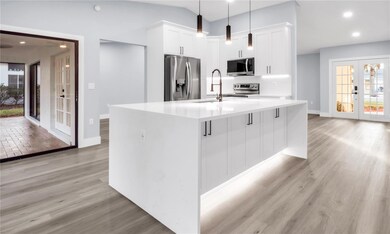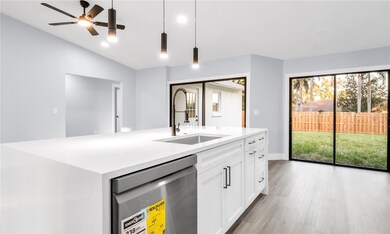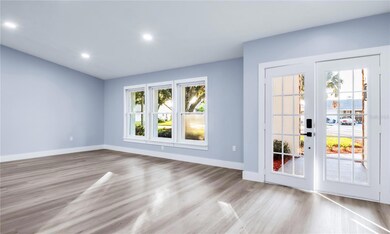1007 82nd St NW Bradenton, FL 34209
Northwest Bradenton NeighborhoodEstimated payment $3,666/month
Highlights
- Open Floorplan
- Vaulted Ceiling
- Stone Countertops
- Ida M. Stewart Elementary School Rated A-
- Great Room
- 2 Car Attached Garage
About This Home
Step into modern Florida living in this fully remodeled 4-bedroom, 2-bath home located in the desirable NW Bradenton area—just minutes from the Gulf beaches, scenic parks, vibrant dining, and every convenience you could want. Situated at 1007 82nd St NW, this beautifully redesigned property blends contemporary finishes, thoughtful upgrades, and timeless charm, creating a home that feels brand new inside and out. From the moment you arrive, the home’s clean exterior lines, stone accents, and fresh landscaping set the tone for what awaits inside. Step through the front door into a bright, open layout filled with natural light, vaulted ceilings, and stunning modern flooring throughout. The heart of the home is the chef-inspired kitchen, featuring an oversized waterfall island with LED ambient lighting, quartz countertops, brand-new stainless steel appliances, sleek pendant lighting, and abundant cabinetry. With three oversized sliding doors overlooking the spacious backyard, the entire main living area blends indoor comfort with outdoor serenity—perfect for entertaining, relaxing, or enjoying Florida sunsets. Both bathrooms look like they came straight out of a luxury design magazine. They feature floor-to-ceiling porcelain tile, LED-lit vanity mirrors, matte fixtures, double sink vanities (in the primary), rainfall showerheads, handheld sprayers, and modern frameless glass designs. Every detail—from the hardware to the lighting—was hand-selected to provide a spa-like experience at home. The dedicated laundry room includes brand-new LG machines, cabinetry, a utility sink, and modern finishes, adding both convenience and style. The backyard is spacious, private, and ready for future outdoor living. Surrounded by mature Florida trees and located on an oversized lot, this property offers endless potential—add a pool, garden, patio, or simply enjoy the green space as is. The aerial view shows ample separation from neighboring homes, giving the entire lot a peaceful, open feel. This location is one of NW Bradenton’s most sought-after pockets. You’re just 5 minutes to Robinson Preserve, with its miles of nature trails, kayak launches, and observation towers; 7 minutes to De Soto National Memorial, a waterfront gem perfect for picnics and sunsets;12 minutes from Manatee Beach Park; and 15 minutes to the world-famous sugar-sand beaches of Anna Maria Island. Everyday conveniences are also close by—Publix, Fresh Market, Blake Hospital, Starbucks, and tons of shops are all within a short drive. Whether you prefer fine dining or casual waterside spots, you’ll love how close you are to all the local favorites, including Pier 22, Tide Tables, O’Bricks, Poppo’s Taqueria, Minnie's, Sage Biscuit, and Cortez’s iconic seafood shacks. If you love entertainment, you’re moments from downtown Bradenton’s Riverwalk, marina views, weekend markets, and seasonal events. Families and outdoor enthusiasts will appreciate the proximity to G.T. Bray Park, Palma Sola Causeway, and multiple top-rated schools. With every inch of this home updated—new kitchen, new flooring, new baths, new fixtures, new lighting, updated finishes throughout—this is truly a move-in ready property in one of Bradenton’s most coveted neighborhoods. A stylish, thoughtfully redesigned home, an unbeatable location, and quick access to beaches, parks, and amenities...this is the Florida lifestyle at its finest.
Listing Agent
LPT REALTY, LLC Brokerage Phone: 877-366-2213 License #3478338 Listed on: 11/24/2025

Home Details
Home Type
- Single Family
Est. Annual Taxes
- $2,557
Year Built
- Built in 1984
Lot Details
- 10,062 Sq Ft Lot
- West Facing Home
- Garden
- Property is zoned RSF-4.5 RE
HOA Fees
- $20 Monthly HOA Fees
Parking
- 2 Car Attached Garage
Home Design
- Brick Foundation
- Stucco
Interior Spaces
- 2,026 Sq Ft Home
- Open Floorplan
- Vaulted Ceiling
- Ceiling Fan
- Pendant Lighting
- Great Room
- Laundry Room
Kitchen
- Range with Range Hood
- Dishwasher
- Stone Countertops
Flooring
- Tile
- Luxury Vinyl Tile
Bedrooms and Bathrooms
- 4 Bedrooms
- 2 Full Bathrooms
Schools
- Ida M. Stewart Elementary School
- Martha B. King Middle School
- Manatee High School
Utilities
- Central Air
- Heating Available
- High Speed Internet
- Cable TV Available
Community Details
- Palma Sola Community
- Pine Meadow Subdivision
Listing and Financial Details
- Tax Lot 7
- Assessor Parcel Number 3034203004
Map
Home Values in the Area
Average Home Value in this Area
Tax History
| Year | Tax Paid | Tax Assessment Tax Assessment Total Assessment is a certain percentage of the fair market value that is determined by local assessors to be the total taxable value of land and additions on the property. | Land | Improvement |
|---|---|---|---|---|
| 2025 | $2,461 | $190,741 | -- | -- |
| 2024 | $2,461 | $185,365 | -- | -- |
| 2023 | $2,402 | $179,966 | $0 | $0 |
| 2022 | $2,330 | $174,724 | $0 | $0 |
| 2021 | $2,223 | $169,635 | $0 | $0 |
| 2020 | $2,282 | $167,293 | $0 | $0 |
| 2019 | $2,241 | $163,532 | $0 | $0 |
| 2018 | $2,218 | $160,483 | $0 | $0 |
| 2017 | $2,064 | $157,182 | $0 | $0 |
| 2016 | $2,054 | $153,949 | $0 | $0 |
| 2015 | $2,073 | $152,879 | $0 | $0 |
| 2014 | $2,073 | $151,666 | $0 | $0 |
| 2013 | $2,000 | $144,100 | $40,000 | $104,100 |
Property History
| Date | Event | Price | List to Sale | Price per Sq Ft | Prior Sale |
|---|---|---|---|---|---|
| 11/24/2025 11/24/25 | For Sale | $650,000 | +233.3% | $321 / Sq Ft | |
| 10/30/2012 10/30/12 | Sold | $195,000 | 0.0% | $96 / Sq Ft | View Prior Sale |
| 09/08/2012 09/08/12 | Pending | -- | -- | -- | |
| 08/10/2012 08/10/12 | For Sale | $195,000 | -- | $96 / Sq Ft |
Purchase History
| Date | Type | Sale Price | Title Company |
|---|---|---|---|
| Warranty Deed | $380,000 | Amz Title | |
| Warranty Deed | $195,000 | Bridgetrust Title Group | |
| Warranty Deed | $185,000 | -- | |
| Quit Claim Deed | -- | -- |
Mortgage History
| Date | Status | Loan Amount | Loan Type |
|---|---|---|---|
| Previous Owner | $80,000 | No Value Available |
Source: Stellar MLS
MLS Number: TB8450767
APN: 30342-0300-4
- 919 80th St NW
- 8321 9th Avenue Terrace NW
- 1004 78th St NW
- 1116 78th St NW
- 0 84th St NW
- 8528 10th Ave NW
- 709 84th St NW
- 511 84th St NW
- 8604 15th Ave NW
- 1103 87th St NW
- 1206 86th Ct NW
- 508 84th St NW
- 8413 9th Ave NW
- 8616 15th Ave NW
- 1414 75th St NW
- 7615 4th Avenue Dr NW
- 911 Cimarron Cir
- 8512 17th Dr NW
- 7312 7th Ave NW
- 210 77th St NW
- 8305 12th Avenue Dr NW
- 8314 9th Avenue Terrace NW
- 1302 83rd St NW
- 1604 82nd St NW Unit ID1053188P
- 8709 9th Ave NW Unit ID1328871P
- 7806 17th Ave NW
- 8520 17th Dr NW
- 912 72nd St NW
- 1911 82nd St NW
- 6904 9th Ave NW
- 7909 4th Ave W Unit 12
- 6715 12th Ave NW
- 612 Montezuma Dr Unit ID1284308P
- 6904 Manatee Ave W
- 1212 63rd St NW
- 1111 Mallorca Dr
- 7307 11th Ave W Unit ID1284307P
- 112 61st St NW
- 5812 7th Ave NW
- 6448 7th Avenue Cir W Unit C311
