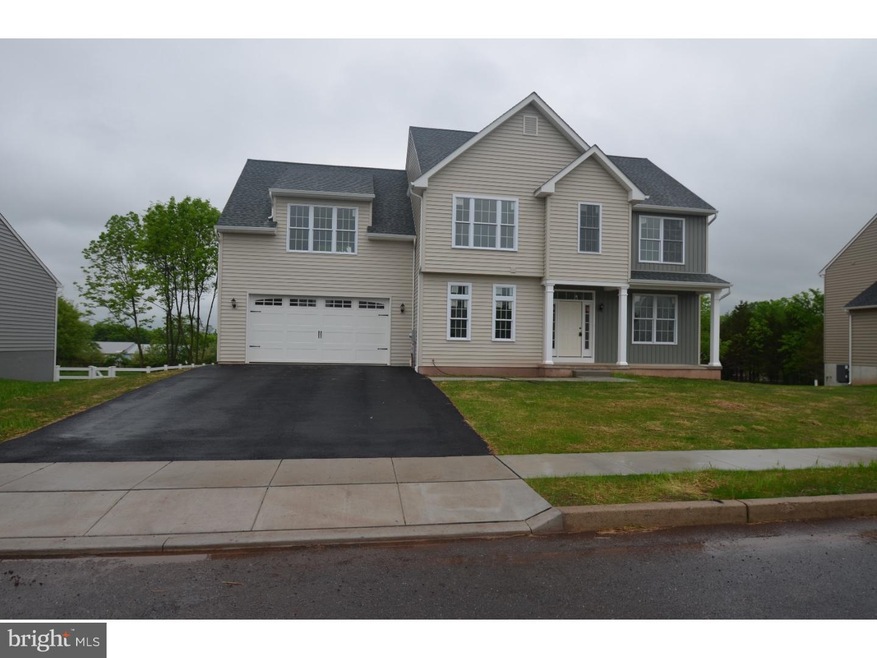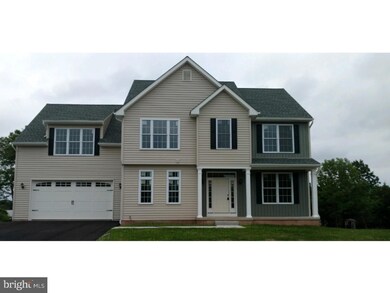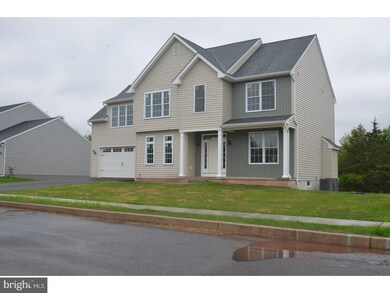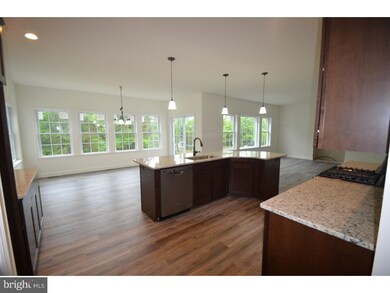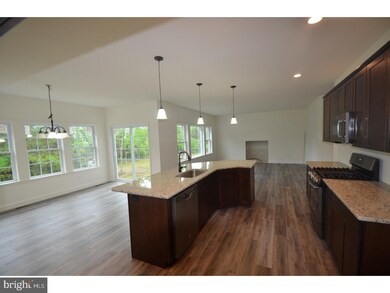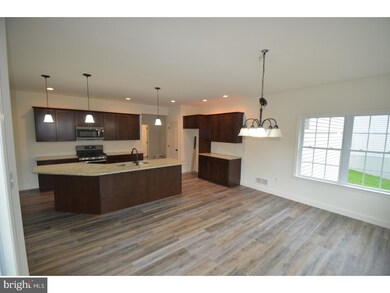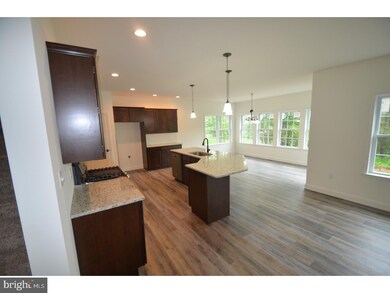
1007 Andrews Ln Pennsburg, PA 18073
Upper Hanover Township NeighborhoodEstimated Value: $632,000 - $694,000
Highlights
- Newly Remodeled
- Deck
- Attic
- Colonial Architecture
- Wood Flooring
- No HOA
About This Home
As of December 2018Welcome to 1007 Andrews Lane, where a finished product awaits you! Come take a look at the most recent finished product from Pedersen Building Group! Sitting here is the "Villager Left" model, and it is a true beauty! 4 Bedrooms, 2.5 baths, upstairs laundry, walk-out basement, granite countertops are just the start! The kitchen is the focal point of the main floor where entertaining will be a breeze with this amazing floorplan. Come take a look, it will not last long! New pricing reflects completion of custom options in this particular home. Additional lots available with choice of 3 different models starting at $359,900. Gorgeous homes in great location! This brand new construction property qualifies for 100% USDA Financing!
Last Agent to Sell the Property
Keller Williams Real Estate-Montgomeryville Listed on: 10/01/2017

Home Details
Home Type
- Single Family
Est. Annual Taxes
- $6,771
Year Built
- Built in 2017 | Newly Remodeled
Lot Details
- 0.43 Acre Lot
- Lot Dimensions are 94x200
- Level Lot
- Back, Front, and Side Yard
- Property is in excellent condition
- Property is zoned R 3
Parking
- 2 Car Direct Access Garage
- 2 Open Parking Spaces
- Driveway
- On-Street Parking
Home Design
- Colonial Architecture
- Brick Exterior Construction
- Shingle Roof
- Stone Siding
- Vinyl Siding
- Concrete Perimeter Foundation
Interior Spaces
- Property has 2 Levels
- Gas Fireplace
- Family Room
- Living Room
- Dining Room
- Attic
Kitchen
- Eat-In Kitchen
- Butlers Pantry
- Kitchen Island
Flooring
- Wood
- Wall to Wall Carpet
- Tile or Brick
- Vinyl
Bedrooms and Bathrooms
- 4 Bedrooms
- En-Suite Primary Bedroom
- En-Suite Bathroom
- 2.5 Bathrooms
Laundry
- Laundry Room
- Laundry on main level
Unfinished Basement
- Basement Fills Entire Space Under The House
- Exterior Basement Entry
Outdoor Features
- Deck
- Patio
Schools
- Upper Perkiomen Middle School
- Upper Perkiomen High School
Utilities
- Forced Air Heating and Cooling System
- Heating System Uses Gas
- 200+ Amp Service
- Natural Gas Water Heater
Community Details
- No Home Owners Association
- Built by PEDERSEN BLDG GROUP
- Villager
Ownership History
Purchase Details
Home Financials for this Owner
Home Financials are based on the most recent Mortgage that was taken out on this home.Similar Homes in Pennsburg, PA
Home Values in the Area
Average Home Value in this Area
Purchase History
| Date | Buyer | Sale Price | Title Company |
|---|---|---|---|
| Stugis Andrew M | $390,000 | None Available |
Mortgage History
| Date | Status | Borrower | Loan Amount |
|---|---|---|---|
| Open | Stugis Andrew M | $370,000 | |
| Closed | Stugis Andrew M | $370,500 |
Property History
| Date | Event | Price | Change | Sq Ft Price |
|---|---|---|---|---|
| 12/21/2018 12/21/18 | Sold | $390,000 | -2.5% | -- |
| 11/19/2018 11/19/18 | Pending | -- | -- | -- |
| 10/26/2018 10/26/18 | Price Changed | $399,900 | +14.6% | -- |
| 10/01/2017 10/01/17 | For Sale | $349,000 | -- | -- |
Tax History Compared to Growth
Tax History
| Year | Tax Paid | Tax Assessment Tax Assessment Total Assessment is a certain percentage of the fair market value that is determined by local assessors to be the total taxable value of land and additions on the property. | Land | Improvement |
|---|---|---|---|---|
| 2024 | $6,771 | $202,000 | -- | -- |
| 2023 | $6,451 | $202,000 | $0 | $0 |
| 2022 | $6,362 | $202,000 | $0 | $0 |
| 2021 | $6,004 | $195,560 | $0 | $0 |
| 2020 | $5,970 | $195,560 | $0 | $0 |
| 2019 | $209 | $195,560 | $0 | $0 |
| 2018 | $5,835 | $7,000 | $0 | $0 |
| 2017 | $203 | $7,000 | $0 | $0 |
Agents Affiliated with this Home
-
Jared Moyer

Seller's Agent in 2018
Jared Moyer
Keller Williams Real Estate-Montgomeryville
(215) 906-5188
2 in this area
50 Total Sales
-
Robert Oswald

Seller Co-Listing Agent in 2018
Robert Oswald
Compass RE
(267) 421-1471
6 in this area
105 Total Sales
-
Christine Stoner

Buyer's Agent in 2018
Christine Stoner
Keller Williams Real Estate -Exton
(610) 812-9594
90 Total Sales
Map
Source: Bright MLS
MLS Number: 1001248769
APN: 57-00-00148-281
- 2533 Brooke Rd
- 0 Geryville Pike
- 2138 Larkspur Ct
- 3004 Davenport Way Unit M129 L
- 3073 Goshen Dr Unit M55 L
- 2113 Hidden Meadows Ave
- 2060 Morgan Hill Dr
- 1003 Cedarbrook Ln
- 0 Geryville Pike Unit 758023
- 1029 Creekview Dr
- 1830 Geryville Pike
- 591 Penn St
- 553 Penn St
- 772 Main St
- 3031 Finland Rd
- 1033 Smyth Ln
- 3024 Finland Rd
- 133 Main St
- 191 W 8th St
- 130 Main St
- 1007 Andrews Ln
- 1007 Andrews Ln Unit LOT 8
- 1005 Andrews Ln
- 1009 Andrews Ln Unit LOT 9
- 1009 Andrews Ln
- 1011 Andrews Ln
- 1003 Andrews Ln
- 1003 Andrews Ln Unit LOT 6
- 1010 Andrews Ln
- 1013 Andrews Ln
- 1012 Andrews Ln
- 1008 Andrews Ln
- 1001 Andrews Ln Unit LOT 5
- 1001 Andrews Ln
- 1006 Andrews Ln
- 1014 Andrews Ln
- 1015 Andrews Ln
- 999 Andrews Ln
- 2535 Brooke Rd
- 000 Andrews Ln
