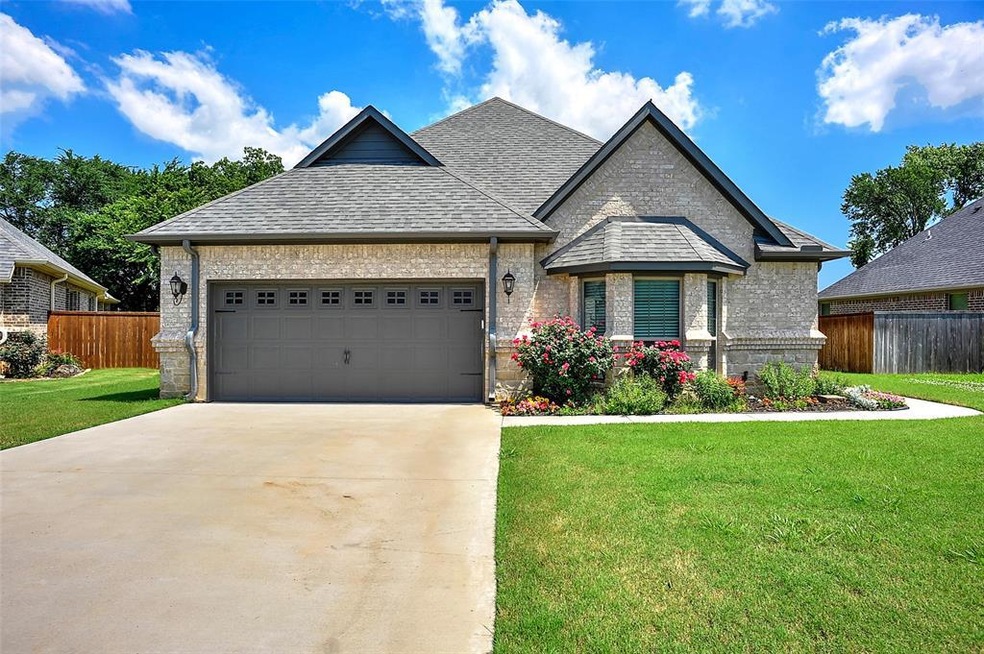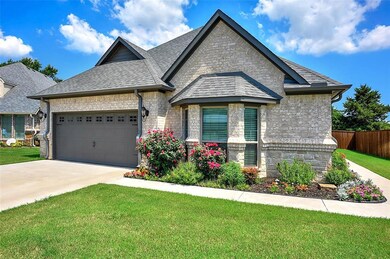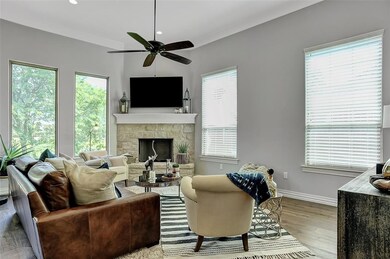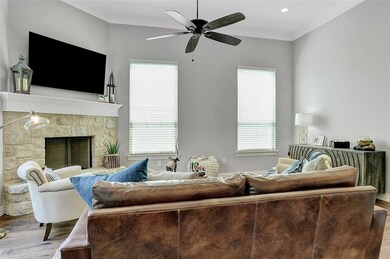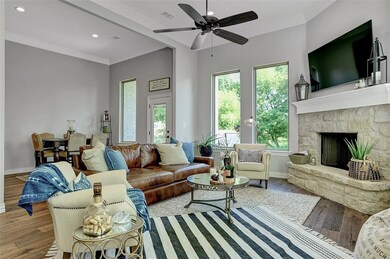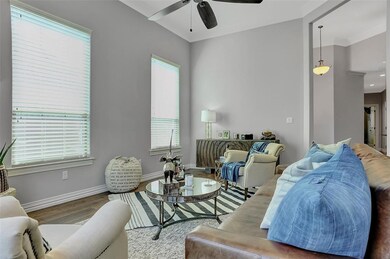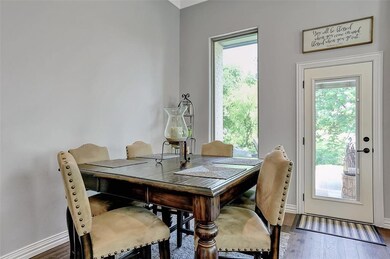
1007 Cash Ct Pottsboro, TX 75076
Highlights
- Community Lake
- Traditional Architecture
- Covered patio or porch
- Vaulted Ceiling
- Wood Flooring
- 3-minute walk to Central Park
About This Home
As of August 2024This pristine luxury home is located in the highly sought after Fountain Creek subdivision. Upon entry you will find soaring ceilings and gorgeous wood floors with a split bedroom plan of 3 bedrooms, 2 and a half baths. The kitchen features tall custom cabinets, granite countertops and a gas stove. This home will not last long!
Last Agent to Sell the Property
Homes By Lainie Real Estate Group License #0488429 Listed on: 06/16/2021
Home Details
Home Type
- Single Family
Est. Annual Taxes
- $7,608
Year Built
- Built in 2018
Lot Details
- 10,672 Sq Ft Lot
- Cul-De-Sac
- Wood Fence
- Aluminum or Metal Fence
- Interior Lot
HOA Fees
- $50 Monthly HOA Fees
Parking
- 2 Car Attached Garage
- Front Facing Garage
Home Design
- Traditional Architecture
- Brick Exterior Construction
- Slab Foundation
- Composition Roof
Interior Spaces
- 1,853 Sq Ft Home
- 1-Story Property
- Wired For A Flat Screen TV
- Vaulted Ceiling
- Ceiling Fan
- Decorative Lighting
- Fireplace With Gas Starter
- Window Treatments
Kitchen
- Gas Oven or Range
- Gas Cooktop
- Microwave
- Plumbed For Ice Maker
- Dishwasher
- Disposal
Flooring
- Wood
- Carpet
- Ceramic Tile
Bedrooms and Bathrooms
- 3 Bedrooms
Laundry
- Full Size Washer or Dryer
- Washer and Electric Dryer Hookup
Eco-Friendly Details
- Energy-Efficient Appliances
Outdoor Features
- Covered patio or porch
- Rain Gutters
Schools
- Pottsboro Elementary And Middle School
- Pottsboro High School
Utilities
- Central Heating and Cooling System
- Heating System Uses Natural Gas
- Propane
- Tankless Water Heater
- Gas Water Heater
- High Speed Internet
- Cable TV Available
Listing and Financial Details
- Legal Lot and Block 1 / B
- Assessor Parcel Number 389502
- $5,916 per year unexempt tax
Community Details
Overview
- Association fees include full use of facilities, maintenance structure
- Fountain Creek Estates HOA, Phone Number (903) 271-1228
- Fountain Creek Estate Ph 1 Rep Subdivision
- Mandatory home owners association
- Community Lake
Recreation
- Jogging Path
Ownership History
Purchase Details
Home Financials for this Owner
Home Financials are based on the most recent Mortgage that was taken out on this home.Purchase Details
Home Financials for this Owner
Home Financials are based on the most recent Mortgage that was taken out on this home.Purchase Details
Home Financials for this Owner
Home Financials are based on the most recent Mortgage that was taken out on this home.Similar Homes in Pottsboro, TX
Home Values in the Area
Average Home Value in this Area
Purchase History
| Date | Type | Sale Price | Title Company |
|---|---|---|---|
| Deed | -- | Chapin Title | |
| Deed | -- | Chapin Title | |
| Vendors Lien | -- | None Available | |
| Vendors Lien | -- | Red River Title Co |
Mortgage History
| Date | Status | Loan Amount | Loan Type |
|---|---|---|---|
| Open | $399,953 | New Conventional | |
| Closed | $399,953 | New Conventional | |
| Previous Owner | $399,953 | VA | |
| Previous Owner | $256,405 | New Conventional | |
| Previous Owner | $220,255 | Construction |
Property History
| Date | Event | Price | Change | Sq Ft Price |
|---|---|---|---|---|
| 07/11/2025 07/11/25 | For Sale | $439,000 | +3.3% | $237 / Sq Ft |
| 08/05/2024 08/05/24 | Sold | -- | -- | -- |
| 06/28/2024 06/28/24 | Pending | -- | -- | -- |
| 06/26/2024 06/26/24 | Price Changed | $424,900 | -1.0% | $229 / Sq Ft |
| 05/29/2024 05/29/24 | For Sale | $429,000 | +10.3% | $232 / Sq Ft |
| 07/28/2021 07/28/21 | Sold | -- | -- | -- |
| 06/24/2021 06/24/21 | Pending | -- | -- | -- |
| 06/21/2021 06/21/21 | Price Changed | $389,000 | -4.0% | $210 / Sq Ft |
| 06/16/2021 06/16/21 | For Sale | $405,000 | +48.5% | $219 / Sq Ft |
| 04/29/2019 04/29/19 | Sold | -- | -- | -- |
| 03/07/2019 03/07/19 | Pending | -- | -- | -- |
| 09/13/2018 09/13/18 | For Sale | $272,728 | -- | $146 / Sq Ft |
Tax History Compared to Growth
Tax History
| Year | Tax Paid | Tax Assessment Tax Assessment Total Assessment is a certain percentage of the fair market value that is determined by local assessors to be the total taxable value of land and additions on the property. | Land | Improvement |
|---|---|---|---|---|
| 2024 | $7,608 | $394,227 | $60,938 | $333,289 |
| 2023 | $6,006 | $376,088 | $0 | $0 |
| 2022 | $7,244 | $341,898 | $42,875 | $299,023 |
| 2021 | $6,410 | $289,001 | $36,750 | $252,251 |
| 2020 | $6,113 | $266,742 | $26,950 | $239,792 |
| 2019 | $4,635 | $193,154 | $26,950 | $166,204 |
| 2018 | $653 | $26,950 | $26,950 | $0 |
Agents Affiliated with this Home
-
Jeff Cayford
J
Seller's Agent in 2025
Jeff Cayford
INC Realty LLC
(214) 790-9529
84 Total Sales
-
Blake Scroggins

Seller's Agent in 2024
Blake Scroggins
Trophy Homes Realty
(214) 418-3972
33 Total Sales
-
Kendra Chapman

Seller Co-Listing Agent in 2024
Kendra Chapman
Trophy Homes Realty
(903) 875-4567
24 Total Sales
-
Alexander Pratt
A
Buyer's Agent in 2024
Alexander Pratt
Regal, REALTORS
(682) 252-5086
30 Total Sales
-
Lainie Ramsey

Seller's Agent in 2021
Lainie Ramsey
Homes By Lainie Real Estate Group
(903) 624-0688
176 Total Sales
-
Richard Eubanks
R
Buyer's Agent in 2021
Richard Eubanks
Fathom Realty, LLC
(940) 284-7957
53 Total Sales
Map
Source: North Texas Real Estate Information Systems (NTREIS)
MLS Number: 14599646
APN: 389502
- 1011 Hannah Cir
- 1028 Addison Ave
- 1023 Addison Ave
- 1027 Addison Ave
- 2022 Payton Way
- 2015 Payton Way
- 2019 Payton Way
- 1136 Fountain Creek Blvd
- 165 Meadowbrook Ct
- 170 N Meadowbrook Dr
- 2033 Nichole Blvd
- 133 S Meadowbrook Dr
- 3.269 AC Texas 289
- 705 Texas 289
- 297 Cemetery Rd
- 200 Clement Ct
- 104 Franklin Ct
- 2630 Farm To Market 120
- 467 Pearce Dr
- TBD Lot 4 Farm To Market 120
