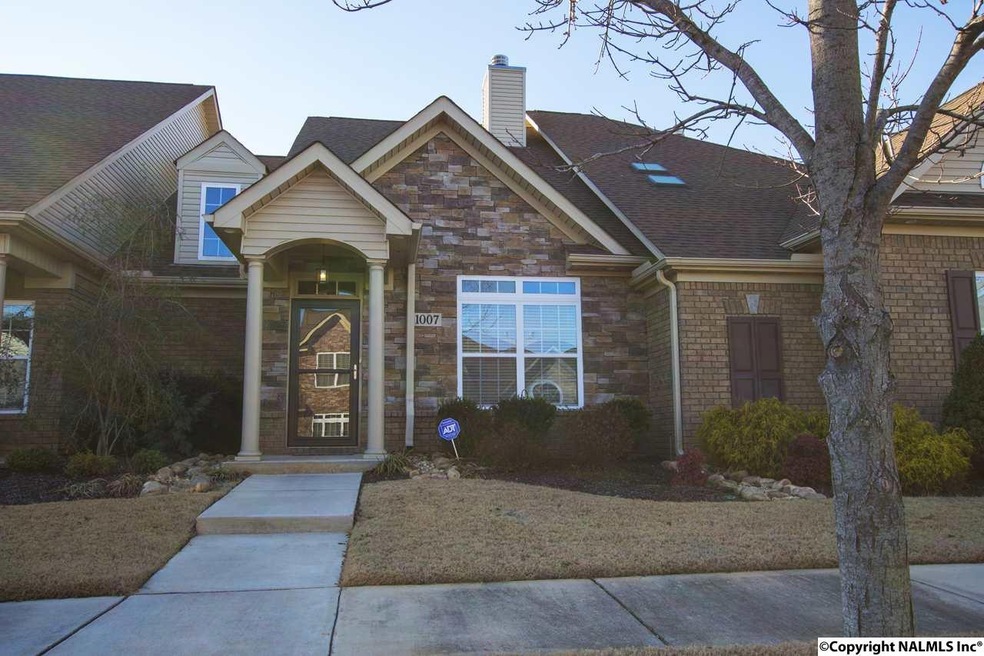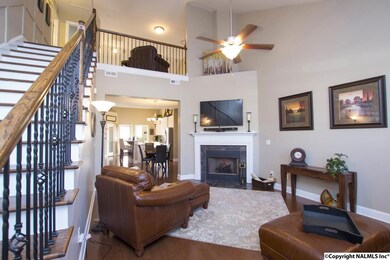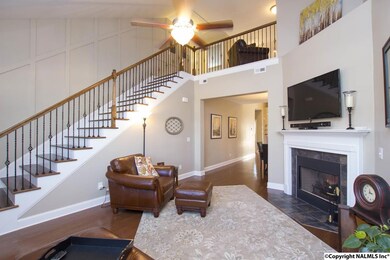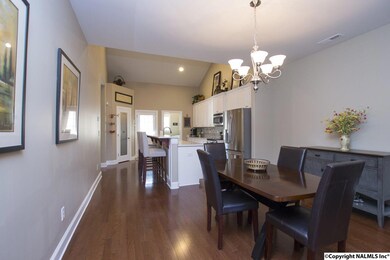
1007 Cresent Falls Huntsville, AL 35806
Research Park NeighborhoodEstimated Value: $318,000 - $355,000
Highlights
- Open Floorplan
- Traditional Architecture
- Community Pool
- Clubhouse
- Main Floor Primary Bedroom
- Double Pane Windows
About This Home
As of February 2018Gorgeous townhome with upgrades galore! Wood floors in living, dining & kitchen/b'fast. Compl.interior upgraded paint 12/17. Decorative moldings added up stairwell-fabulous! Master has double vanities & zero entry, glass shower approx 6'x4'-bath not like plan shown. Loft is open to FR and kitchen. Extra shelving added to pantry, laundry, 1/2 bath. Carport was changed to enclosed garage with shelving, lockable storage cabinet & door opener. SunSetter retractable awning installed 11/17 on rear over extended patio. Front and back double paned storm doors, electric insert in FP, attic off upstairs BR. You get SO much more than buying new!
Last Agent to Sell the Property
Leading Edge R.E. Group-Mad. License #96194 Listed on: 01/09/2018

Townhouse Details
Home Type
- Townhome
Est. Annual Taxes
- $1,553
Year Built
- Built in 2014
Lot Details
- 3,572
HOA Fees
- $50 Monthly HOA Fees
Home Design
- Traditional Architecture
- Slab Foundation
Interior Spaces
- 1,680 Sq Ft Home
- Open Floorplan
- Wood Burning Fireplace
- Double Pane Windows
Kitchen
- Oven or Range
- Microwave
- Dishwasher
- Disposal
Bedrooms and Bathrooms
- 2 Bedrooms
- Primary Bedroom on Main
- Separate Shower
Home Security
Schools
- Williams Elementary School
- Columbia High School
Utilities
- Two cooling system units
- Multiple Heating Units
Listing and Financial Details
- Tax Lot 74
- Assessor Parcel Number 1506130000057066
Community Details
Overview
- Association fees include ext water, pest control, termite contract, ground maintenance
- Overland Cove Homeowners Assoc Association
- Overland Cove Subdivision
Amenities
- Common Area
- Clubhouse
Recreation
- Community Pool
Security
- Storm Doors
Ownership History
Purchase Details
Home Financials for this Owner
Home Financials are based on the most recent Mortgage that was taken out on this home.Purchase Details
Home Financials for this Owner
Home Financials are based on the most recent Mortgage that was taken out on this home.Purchase Details
Home Financials for this Owner
Home Financials are based on the most recent Mortgage that was taken out on this home.Similar Homes in the area
Home Values in the Area
Average Home Value in this Area
Purchase History
| Date | Buyer | Sale Price | Title Company |
|---|---|---|---|
| Bruski William | $204,000 | -- | |
| Harlan Wayne A | $100 | None Available | |
| New Castle Development Inc | -- | None Available |
Mortgage History
| Date | Status | Borrower | Loan Amount |
|---|---|---|---|
| Open | Bruski William | $163,200 | |
| Closed | Bruski William | -- | |
| Previous Owner | Harlan Wayne A | $211,661 | |
| Previous Owner | New Castle Development Inc | $1,200,000 |
Property History
| Date | Event | Price | Change | Sq Ft Price |
|---|---|---|---|---|
| 05/31/2018 05/31/18 | Off Market | $204,000 | -- | -- |
| 02/28/2018 02/28/18 | Sold | $204,000 | -2.9% | $121 / Sq Ft |
| 01/23/2018 01/23/18 | Pending | -- | -- | -- |
| 01/09/2018 01/09/18 | For Sale | $210,000 | +2.5% | $125 / Sq Ft |
| 03/06/2017 03/06/17 | Off Market | $204,900 | -- | -- |
| 01/12/2017 01/12/17 | Off Market | $199,000 | -- | -- |
| 12/05/2016 12/05/16 | Sold | $204,900 | 0.0% | $122 / Sq Ft |
| 09/24/2016 09/24/16 | Pending | -- | -- | -- |
| 03/10/2016 03/10/16 | For Sale | $204,900 | +3.0% | $122 / Sq Ft |
| 12/08/2015 12/08/15 | Sold | $199,000 | -0.5% | $118 / Sq Ft |
| 12/08/2015 12/08/15 | Pending | -- | -- | -- |
| 07/14/2014 07/14/14 | For Sale | $199,900 | -- | $119 / Sq Ft |
Tax History Compared to Growth
Tax History
| Year | Tax Paid | Tax Assessment Tax Assessment Total Assessment is a certain percentage of the fair market value that is determined by local assessors to be the total taxable value of land and additions on the property. | Land | Improvement |
|---|---|---|---|---|
| 2024 | $1,553 | $30,580 | $6,000 | $24,580 |
| 2023 | $1,553 | $27,760 | $6,000 | $21,760 |
| 2022 | $1,149 | $22,740 | $5,000 | $17,740 |
| 2021 | $1,098 | $21,740 | $4,000 | $17,740 |
| 2020 | $1,067 | $21,140 | $4,000 | $17,140 |
| 2019 | $1,067 | $21,140 | $4,000 | $17,140 |
| 2018 | $1,073 | $21,260 | $0 | $0 |
| 2017 | $2,677 | $46,160 | $0 | $0 |
| 2016 | $1,339 | $46,160 | $0 | $0 |
| 2015 | $785 | $27,080 | $0 | $0 |
| 2014 | $348 | $6,000 | $0 | $0 |
Agents Affiliated with this Home
-
Carolyn Carpino

Seller's Agent in 2018
Carolyn Carpino
Leading Edge R.E. Group-Mad.
(256) 541-8917
3 in this area
41 Total Sales
-
Gerald Bourrell

Buyer's Agent in 2018
Gerald Bourrell
Guardian Real Estate Group
(256) 527-6544
16 in this area
277 Total Sales
-
Apryl Murphy

Seller's Agent in 2016
Apryl Murphy
Davidson Homes LLC 4
(256) 830-2781
58 Total Sales
-
Zelda Lanza

Buyer's Agent in 2016
Zelda Lanza
Crye-Leike
(256) 468-6159
22 Total Sales
-
L
Seller's Agent in 2015
Lee Ann Reed
Southern Elite Realty
(256) 755-0791
-
Christopher Hulser

Buyer's Agent in 2015
Christopher Hulser
New Direction Realty Group
(256) 682-9389
18 in this area
141 Total Sales
Map
Source: ValleyMLS.com
MLS Number: 1085032
APN: 15-06-13-0-000-057.066
- 1010 Scarlet Woods
- 1006 Split Rock Cove NW
- 1033 Scarlet Woods
- 1045 Split Rock Cove
- 105 Turtle Bank Ct
- 112 Vaughnwood Trace
- 789 Plummer Rd
- 103 Sherwin Ave
- 310 Natchez Trail
- 103 Nobleton Ln NW
- 242 Bishop Farm Way NW
- 246 Bishop Farm Way NW
- 325 Dovington Dr
- 117 Kretzer Ct
- 1867 Shellbrook Dr NW
- 314 Dovington Dr
- 1917 Shellbrook Dr NW
- 133 Raccoon Trace
- 107 Indian Valley Rd
- 227 Lee Bowden Dr
- 1007 Cresent Falls
- 1009 Cresent Falls
- 1011 Cresent Falls
- 1001 Cresent Falls
- 1013 Cresent Falls
- 1004 Cresent Falls
- 1008 Cresent Falls
- 1015 Cresent Falls
- 1006 Scarlet Woods
- 1002 Cresent Falls
- 1004 Scarlet Woods
- 1000 Cresent Falls
- 1002 Scarlet Woods
- 1008 Scarlet Woods
- 1017 Cresent Falls
- 1006 Cresent Falls
- 1000 Scarlet Woods
- 1012 Scarlet Woods
- 1010 Cresent Falls
- 1019 Cresent Falls






