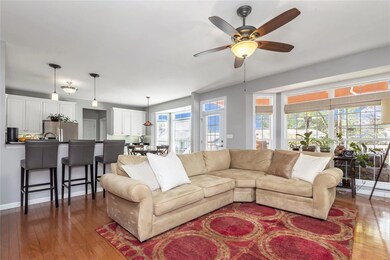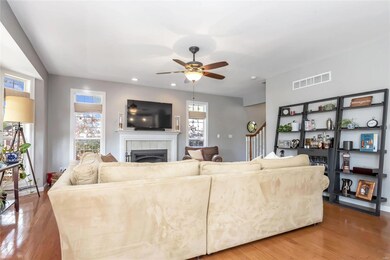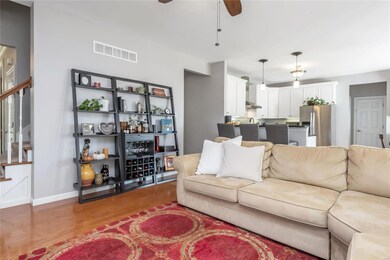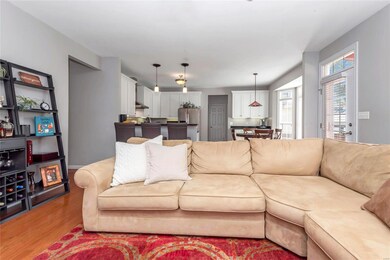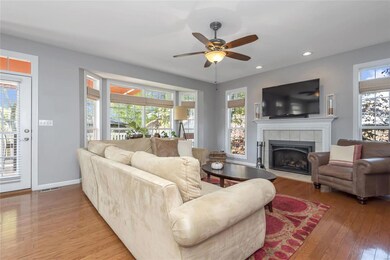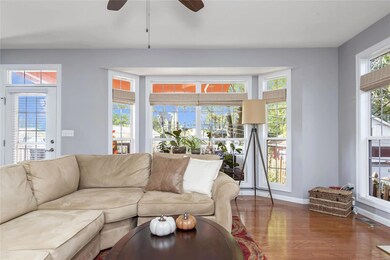
1007 Curran Ave Saint Louis, MO 63122
Estimated Value: $801,000 - $865,000
Highlights
- Primary Bedroom Suite
- Open Floorplan
- Traditional Architecture
- F.P. Tillman Elementary School Rated A
- Vaulted Ceiling
- Wood Flooring
About This Home
As of December 2021Be wowed from the moment you walk into this completely turn key open floor plan Kirkwood stunner w/ 4 beds + 3.5 baths & over 3000 sf of living space! Walk into the entry foyer open to the expansive living room w/ hardwood flooring & newer gas fireplace, the large open kitchen is sure to impress w/ breakfast bar, SS appliances, white cabinets, granite countertops & breakfast room. Walk out from the living room to the stunning deck w/ retractable awning w/ remote & stone patio open the the large fenced in backyard. A half bath, main floor laundry w/ custom storage & formal dining rm complete the main level. Upstairs includes 4 bedrooms, w/ the expansive master suite featuring vaulted ceilings, 2 closets & custom bath w/ double sinks, newly completed walk in shower & soaking tub. A second full bath completes upstairs. Large finished basement w/ rec/family room & full bath. Add'l features: newer sprinkler system, finished 2 car attached garage, newer hot water heater, new HVAC in 2020.
Last Agent to Sell the Property
Reid Group License #2012010299 Listed on: 11/05/2021
Home Details
Home Type
- Single Family
Est. Annual Taxes
- $8,202
Year Built
- Built in 2004
Lot Details
- 8,102 Sq Ft Lot
- Lot Dimensions are 60x135
- Fenced
- Sprinkler System
Parking
- 2 Car Attached Garage
- Garage Door Opener
Home Design
- Traditional Architecture
- Vinyl Siding
Interior Spaces
- 2-Story Property
- Open Floorplan
- Vaulted Ceiling
- Gas Fireplace
- Insulated Windows
- Tilt-In Windows
- Window Treatments
- Six Panel Doors
- Entrance Foyer
- Living Room with Fireplace
- Breakfast Room
- Formal Dining Room
- Utility Room
- Laundry on main level
- Fire and Smoke Detector
Kitchen
- Eat-In Kitchen
- Breakfast Bar
- Electric Oven or Range
- Dishwasher
- Stainless Steel Appliances
- Granite Countertops
- Built-In or Custom Kitchen Cabinets
- Disposal
Flooring
- Wood
- Partially Carpeted
Bedrooms and Bathrooms
- 4 Bedrooms
- Primary Bedroom Suite
- Walk-In Closet
- Primary Bathroom is a Full Bathroom
- Dual Vanity Sinks in Primary Bathroom
- Separate Shower in Primary Bathroom
Partially Finished Basement
- Sump Pump
- Finished Basement Bathroom
- Basement Storage
Outdoor Features
- Covered Deck
- Patio
Schools
- F. P. Tillman Elem. Elementary School
- North Kirkwood Middle School
- Kirkwood Sr. High School
Utilities
- Forced Air Heating and Cooling System
- Heating System Uses Gas
- Gas Water Heater
Community Details
- Recreational Area
Listing and Financial Details
- Assessor Parcel Number 22M-23-0564
Ownership History
Purchase Details
Home Financials for this Owner
Home Financials are based on the most recent Mortgage that was taken out on this home.Purchase Details
Home Financials for this Owner
Home Financials are based on the most recent Mortgage that was taken out on this home.Purchase Details
Home Financials for this Owner
Home Financials are based on the most recent Mortgage that was taken out on this home.Purchase Details
Home Financials for this Owner
Home Financials are based on the most recent Mortgage that was taken out on this home.Purchase Details
Home Financials for this Owner
Home Financials are based on the most recent Mortgage that was taken out on this home.Purchase Details
Similar Homes in Saint Louis, MO
Home Values in the Area
Average Home Value in this Area
Purchase History
| Date | Buyer | Sale Price | Title Company |
|---|---|---|---|
| Mitchener Carrie | $728,840 | Title Partners | |
| Mainer Matthew J | $547,500 | Investors Title Co Clayton | |
| Ochs Kent T | $477,500 | None Available | |
| Frese Bryan M | $464,246 | -- | |
| B Harley Construction | $119,000 | -- | |
| Cherry Don A | $85,000 | -- |
Mortgage History
| Date | Status | Borrower | Loan Amount |
|---|---|---|---|
| Open | Mitchener Carrie | $548,000 | |
| Previous Owner | Mainer Matthew J | $371,000 | |
| Previous Owner | Mainer Matthew J | $438,000 | |
| Previous Owner | Ochs Kent T | $295,000 | |
| Previous Owner | Ochs | $296,600 | |
| Previous Owner | Ochs | $300,500 | |
| Previous Owner | Ochs Kent T | $303,000 | |
| Previous Owner | Frese Bryan M | $333,700 | |
| Previous Owner | B Harley Construction | $101,500 | |
| Closed | Frese Bryan M | $50,000 |
Property History
| Date | Event | Price | Change | Sq Ft Price |
|---|---|---|---|---|
| 12/29/2021 12/29/21 | Sold | -- | -- | -- |
| 11/11/2021 11/11/21 | Pending | -- | -- | -- |
| 11/05/2021 11/05/21 | For Sale | $649,900 | +14.2% | $215 / Sq Ft |
| 04/13/2016 04/13/16 | Sold | -- | -- | -- |
| 04/06/2016 04/06/16 | Pending | -- | -- | -- |
| 02/02/2016 02/02/16 | Price Changed | $569,000 | -1.7% | $175 / Sq Ft |
| 01/20/2016 01/20/16 | For Sale | $579,000 | -- | $178 / Sq Ft |
Tax History Compared to Growth
Tax History
| Year | Tax Paid | Tax Assessment Tax Assessment Total Assessment is a certain percentage of the fair market value that is determined by local assessors to be the total taxable value of land and additions on the property. | Land | Improvement |
|---|---|---|---|---|
| 2023 | $8,202 | $133,000 | $39,770 | $93,230 |
| 2022 | $7,762 | $117,420 | $40,890 | $76,530 |
| 2021 | $7,661 | $117,420 | $40,890 | $76,530 |
| 2020 | $7,683 | $113,240 | $37,730 | $75,510 |
| 2019 | $7,684 | $113,240 | $37,730 | $75,510 |
| 2018 | $8,183 | $106,530 | $28,650 | $77,880 |
| 2017 | $8,172 | $106,530 | $28,650 | $77,880 |
| 2016 | $5,954 | $78,130 | $22,290 | $55,840 |
| 2015 | $5,947 | $78,130 | $22,290 | $55,840 |
| 2014 | $5,337 | $68,540 | $11,290 | $57,250 |
Agents Affiliated with this Home
-
Angela Nobles Ritchie

Seller's Agent in 2021
Angela Nobles Ritchie
Reid Group
(314) 445-9299
3 in this area
78 Total Sales
-
Ellen Reid

Seller Co-Listing Agent in 2021
Ellen Reid
Reid Group
(573) 424-8777
3 in this area
39 Total Sales
-
Thomas King

Buyer's Agent in 2021
Thomas King
Worth Clark Realty
(314) 680-9961
2 in this area
86 Total Sales
-
Catherine Scott

Seller's Agent in 2016
Catherine Scott
RedKey Realty Leaders
(314) 518-5495
4 in this area
37 Total Sales
Map
Source: MARIS MLS
MLS Number: MIS21079819
APN: 22M-23-0564
- 126 Manlyn Dr
- 1030 Sylvan Place
- 886 Dewberry Ct
- 450 Woodlawn Grove Ln
- 1041 N Clay Ave Unit 19
- 1247 Willow View Dr
- 803 N Kirkwood Rd
- 401 Fairway Ln
- 1025 Dickson St
- 246 Barter Ave
- 1 Squires Ln
- 1026 Barry Ct
- 641 Brookhaven Ct
- 812 Cleveland Ave
- 966 N Geyer Rd
- 1319 Simmons Ave
- 3 Huntleigh Trails Ln
- 120 W Essex Ave Unit 2A
- 120 W Essex Ave Unit 1D
- 1229 N Geyer Rd
- 1007 Curran Ave
- 1003 Curran Ave
- 1011 Curran Ave
- 1015 Curran Ave
- 1004 N Taylor Ave
- 1012 N Taylor Ave
- 1022 Curran Ave
- 947 Curran Ave
- 1019 Curran Ave
- 1010 Curran Ave
- 1002 Curran Ave
- 1014 Curran Ave
- 1016 N Taylor Ave
- 204 E Sarah Ave
- 1018 Curran Ave
- 941 Curran Ave
- 1023 Curran Ave
- 946 Curran Ave
- 1020 N Taylor Ave
- 1020 Curran Ave

