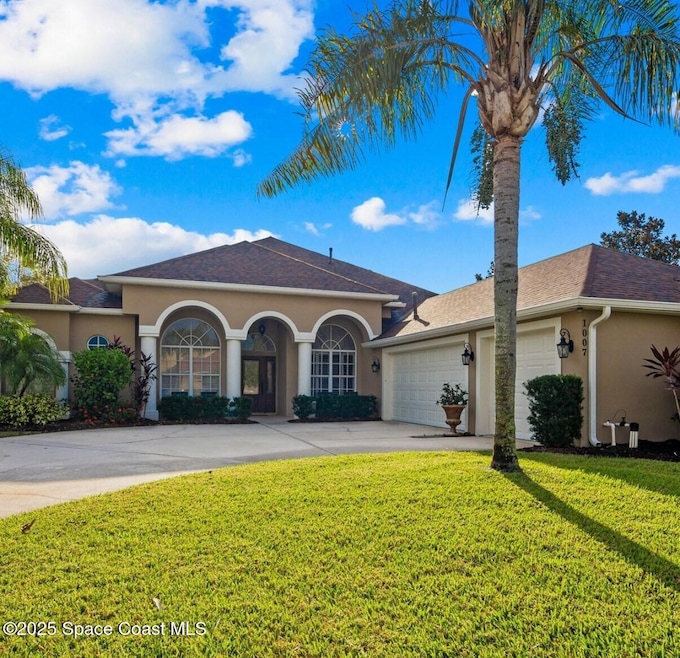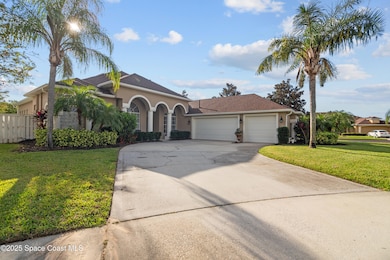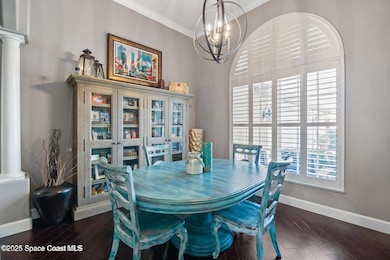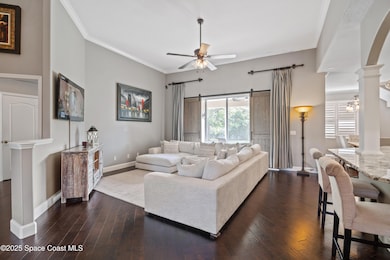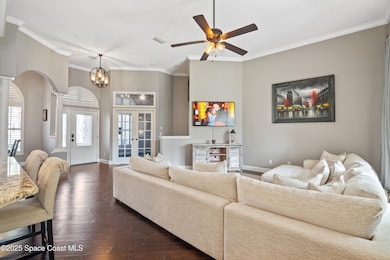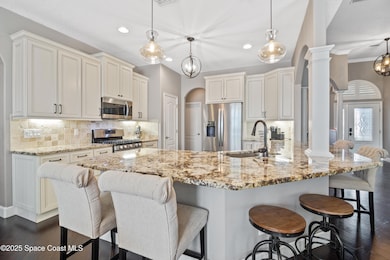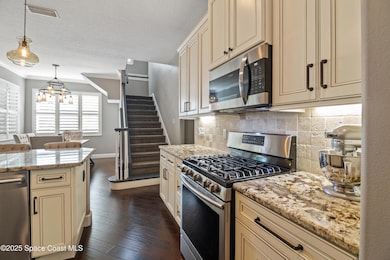1007 Dowitcher Ct Rockledge, FL 32955
Highlights
- Open Floorplan
- Traditional Architecture
- Screened Porch
- Viera High School Rated A-
- Main Floor Primary Bedroom
- Community Pool
About This Home
Gorgeous remodeled custom home on corner lot with 3 car garage. This home has 4 bedrooms, office/den, 3 full baths, 1 half bath, plus flex room off laundry room being used as extra storage. Features include: Open light and bright floor plan, high ceilings with crown molding, custom light fixtures, ceiling fans, & plantation shutters throughout. Updated kitchen has exotic granite, custom 42 in. cabinets with modern hardware & crown molding, recessed lighting, gas range, and stainless steel appliances. Spacious Master bedroom has a sitting area, tray ceiling, wood flooring throughout, & two walk-in closets. Master bathroom has oversized garden tub, separate shower, two vanities, and travertine tile flooring. Three bedrooms downstairs plus office/flex room. Screen in patio and fenced in backyard. Lawncare and pest control included.
Home Details
Home Type
- Single Family
Est. Annual Taxes
- $5,584
Year Built
- Built in 2004
Lot Details
- 0.32 Acre Lot
- Northwest Facing Home
- Privacy Fence
- Wood Fence
- Back Yard Fenced
Parking
- 3 Car Attached Garage
Home Design
- Traditional Architecture
- Asphalt
Interior Spaces
- 3,155 Sq Ft Home
- 2-Story Property
- Open Floorplan
- Built-In Features
- Ceiling Fan
- Entrance Foyer
- Screened Porch
Kitchen
- Breakfast Bar
- Gas Range
- Microwave
- Dishwasher
- Disposal
Bedrooms and Bathrooms
- 4 Bedrooms
- Primary Bedroom on Main
- Split Bedroom Floorplan
- Dual Closets
- Walk-In Closet
- Separate Shower in Primary Bathroom
Laundry
- Dryer
- Washer
Home Security
- Smart Thermostat
- Carbon Monoxide Detectors
- Fire and Smoke Detector
Outdoor Features
- Patio
Schools
- Williams Elementary School
- Mcnair Middle School
- Viera High School
Utilities
- Central Heating and Cooling System
- Heating System Uses Natural Gas
- Underground Utilities
- Cable TV Available
Listing and Financial Details
- Security Deposit $4,000
- Property Available on 8/15/25
- Tenant pays for cable TV, electricity, gas, hot water, insurance, sewer, telephone, trash collection, water
- The owner pays for association fees, common area maintenance, grounds care, HVAC maintenance, management, pest control, roof maintenance, taxes
- Rent includes management
- $100 Application Fee
- Assessor Parcel Number 25-36-26-Tf-0000a.0-0067.00
Community Details
Overview
- Property has a Home Owners Association
- Association fees include ground maintenance
- Herons Landing Association
- Herons Landing Phase 2 Unit 7 Viera N Pud Subdivision
- Maintained Community
Recreation
- Community Basketball Court
- Community Playground
- Community Pool
Pet Policy
- Pet Deposit $350
- 1 Pet Allowed
- Breed Restrictions
Map
Source: Space Coast MLS (Space Coast Association of REALTORS®)
MLS Number: 1050356
APN: 25-36-26-TF-0000A.0-0067.00
- 933 Cormorant Ct
- 842 Black Bird Ct
- 1773 Sun Gazer Dr
- 840 Sandhill Crane Ct
- 1609 Kestrel Ct
- 4620 Manchester Dr
- 4691 Manchester Dr
- 1583 Quinn Dr
- 1833 Sun Gazer Dr
- 1841 Sun Gazer Dr
- 5188 Wexford Dr
- 5077 Templeton Place
- 1790 Independence Ave
- 1630 Sun Gazer Dr
- 1745 Curlew Ct
- 2123 Royal Oaks Dr
- 2179 Royal Oaks Dr
- 0 None Run
- 1703 Keys Gate Dr
- 1464 Timacuan Dr
