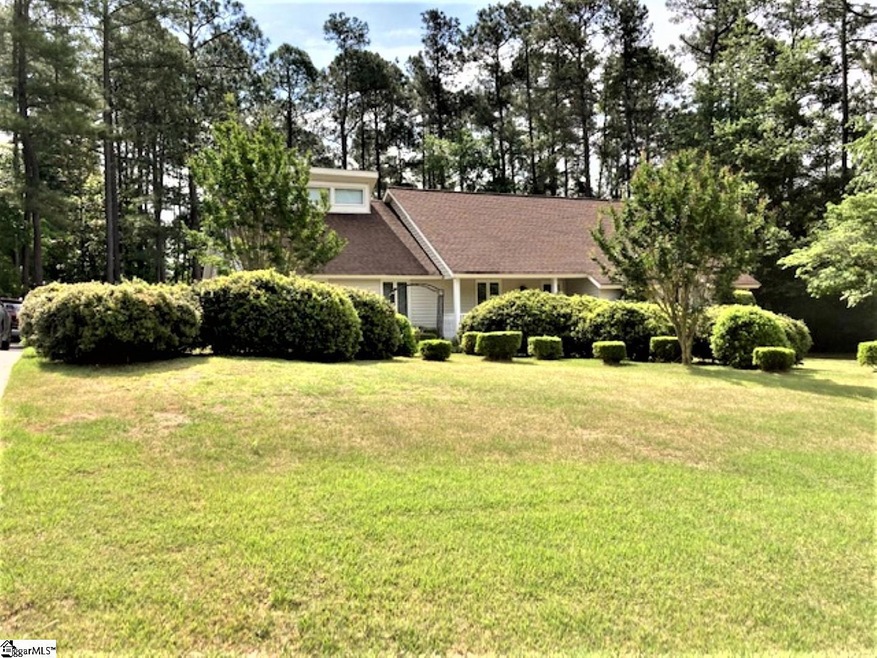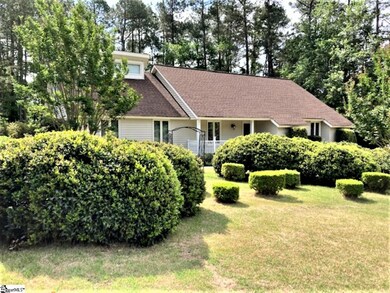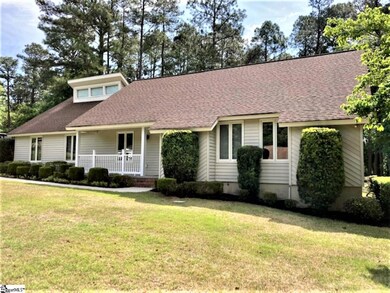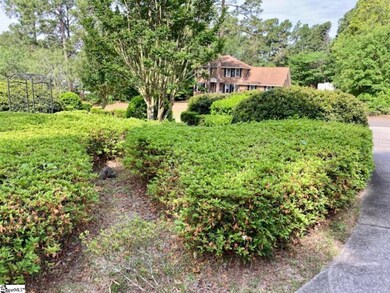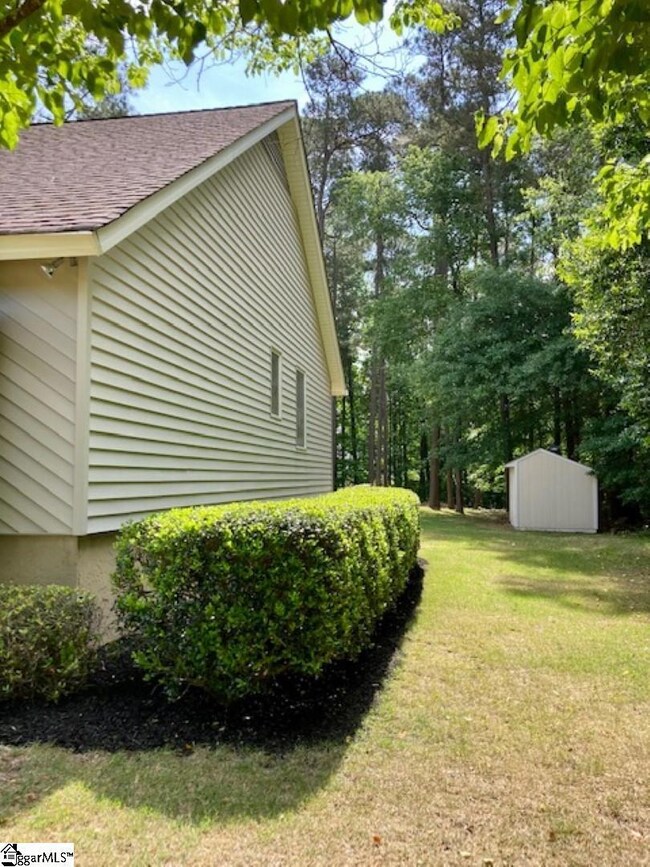
Estimated Value: $303,675 - $366,000
Highlights
- Deck
- Wood Flooring
- Granite Countertops
- Contemporary Architecture
- Bonus Room
- Den
About This Home
As of June 2022Selling Broker was: United Real Estate, Aiken. Back on the market. Price has been improved to take into account some work may be necessary to correct issues with the garage ceiling and the bonus room floor. This is based on third party inspections. Buyer or buyers agent to verify. For that reason, please select one of two procedures for submitting offers: Either, "AS IS" or 'Due Diligence'. It is suggested that you are mindful of this prior to making an offer. The home is a desirable 1 story w / Bonus located within the Gem Lakes community in Aiken. The home overall has been well maintained and is ready for your special touches. There are two very nice out-buildings, one with power, that convey with the property. Situated on .72 acres, gives you plenty of room for the kids to play and run. The home boasts 3 bedrooms and 2 full baths and nice upgrades including quartz counter tops and tile floors. The oversize garage with a work station and storage cabinets. There is a large bonus room over the garage providing extra living, lounging area. The gas log fireplace may be powered by a buyer installed propane tank or connection to a natural gas line available at the street. The location provides convenient access to shopping and dining with a host of popular restaurants all within minutes of Gem Lakes. Please see associated docs for home Inspection Report.
Last Agent to Sell the Property
Boone & Associates of Grv License #113070 Listed on: 04/27/2022
Home Details
Home Type
- Single Family
Est. Annual Taxes
- $562
Year Built
- Built in 1983
Lot Details
- Lot Dimensions are 130x240
- Sloped Lot
- Sprinkler System
- Few Trees
HOA Fees
- $16 Monthly HOA Fees
Home Design
- Contemporary Architecture
- Ranch Style House
- Architectural Shingle Roof
- Vinyl Siding
Interior Spaces
- 1,856 Sq Ft Home
- 1,800-1,999 Sq Ft Home
- Smooth Ceilings
- Ceiling Fan
- Gas Log Fireplace
- Breakfast Room
- Dining Room
- Den
- Bonus Room
- Workshop
- Crawl Space
Kitchen
- Free-Standing Electric Range
- Built-In Microwave
- Dishwasher
- Granite Countertops
- Laminate Countertops
- Disposal
Flooring
- Wood
- Carpet
- Ceramic Tile
Bedrooms and Bathrooms
- 3 Main Level Bedrooms
- Walk-In Closet
- 2 Full Bathrooms
- Bathtub with Shower
Laundry
- Laundry Room
- Laundry on main level
Home Security
- Security System Owned
- Fire and Smoke Detector
Parking
- 2 Car Attached Garage
- Workshop in Garage
- Garage Door Opener
Outdoor Features
- Deck
- Outbuilding
- Front Porch
Utilities
- Forced Air Heating and Cooling System
- Underground Utilities
- Electric Water Heater
- Septic Tank
- Cable TV Available
Community Details
- Mandatory home owners association
Listing and Financial Details
- Tax Lot 23
- Assessor Parcel Number 106-18-03-010
Ownership History
Purchase Details
Home Financials for this Owner
Home Financials are based on the most recent Mortgage that was taken out on this home.Similar Homes in Aiken, SC
Home Values in the Area
Average Home Value in this Area
Purchase History
| Date | Buyer | Sale Price | Title Company |
|---|---|---|---|
| Varela Terri Jo | $255,000 | None Listed On Document |
Property History
| Date | Event | Price | Change | Sq Ft Price |
|---|---|---|---|---|
| 06/01/2022 06/01/22 | Sold | $255,000 | +2.0% | $142 / Sq Ft |
| 05/04/2022 05/04/22 | Price Changed | $249,900 | -16.7% | $139 / Sq Ft |
| 04/27/2022 04/27/22 | For Sale | $299,900 | -- | $167 / Sq Ft |
Tax History Compared to Growth
Tax History
| Year | Tax Paid | Tax Assessment Tax Assessment Total Assessment is a certain percentage of the fair market value that is determined by local assessors to be the total taxable value of land and additions on the property. | Land | Improvement |
|---|---|---|---|---|
| 2023 | $1,047 | $10,330 | $2,080 | $206,250 |
| 2022 | $2,664 | $11,900 | $0 | $0 |
| 2021 | $562 | $7,940 | $0 | $0 |
| 2020 | $471 | $6,650 | $0 | $0 |
| 2019 | $471 | $6,650 | $0 | $0 |
| 2018 | $478 | $6,650 | $1,720 | $4,930 |
| 2017 | $455 | $0 | $0 | $0 |
| 2016 | $0 | $0 | $0 | $0 |
| 2015 | -- | $0 | $0 | $0 |
| 2014 | -- | $0 | $0 | $0 |
| 2013 | -- | $0 | $0 | $0 |
Agents Affiliated with this Home
-
Steven Derrick
S
Seller's Agent in 2022
Steven Derrick
Boone & Associates of Grv
(864) 918-2443
26 Total Sales
-
Joe Boone

Buyer's Agent in 2022
Joe Boone
Boone & Associates of Grv
(864) 414-7639
29 Total Sales
Map
Source: Greater Greenville Association of REALTORS®
MLS Number: 1469869
APN: 106-18-03-010
- 220 Lakeside Dr
- 103 Indian Creek Trail
- 5 Spyglass Dr
- 104 Indian Creek Trail
- 101 Hartwell Dr
- 120 Amberly Cir
- 183 Suffolk Dr
- 59 Cherry Hills Dr
- 1606 Alpine Dr
- 224 Darien Dr
- 240 Darien Dr
- 69 Cherry Hills Dr
- 122 Suffolk Dr
- 719 Lakeside Dr
- 46 Suffolk Dr
- 219 Boxwood Rd
- 130 King Edward Way
- 634 Greenwich Dr
- 207 Boxwood Rd
- 1305 Silver Bluff Rd
- 1007 Kismet Dr
- 1011 Kismet Dr
- 1003 Kismet Dr
- 1079 Kismet Dr
- 1015 Kismet Dr
- 1075 Kismet Dr
- 1083 Kismet Dr
- 1006 Kismet Dr
- 1002 Kismet Dr
- 1010 Kismet Dr
- 1071 Kismet Dr
- 1014 Kismet Dr
- 1019 Kismet Dr
- 0 Town Creek Rd Unit 418259
- 0 Town Creek Rd Unit 80229
- 0 Town Creek Rd
- 307 Town Creek Rd
- 1067 Kismet Dr
- 1018 Kismet Dr
- 140 Highland Forest Dr
