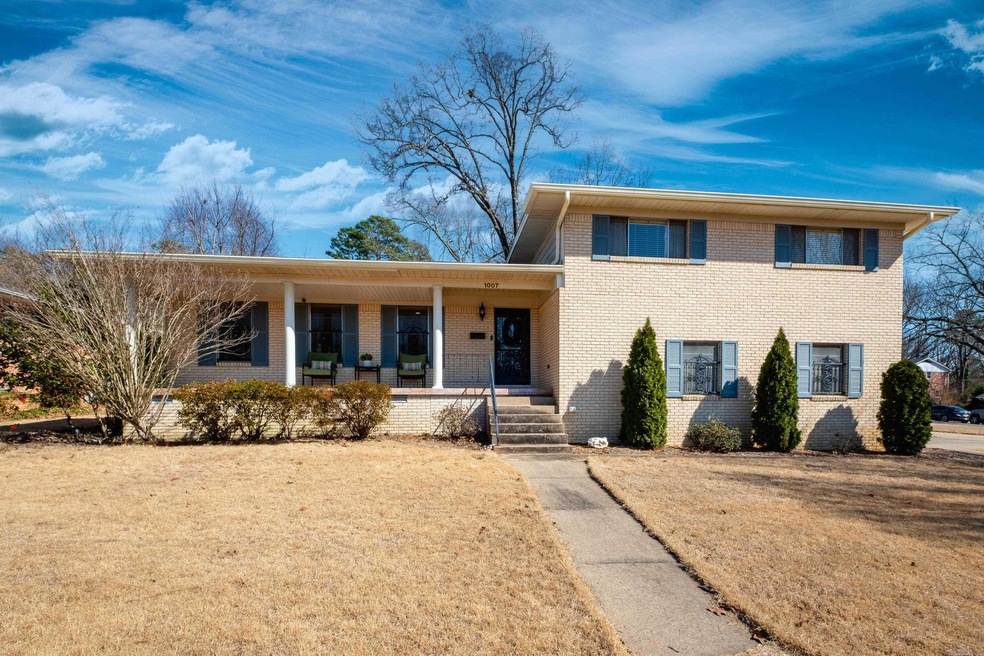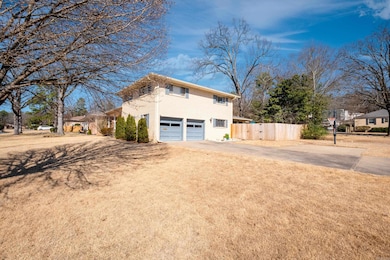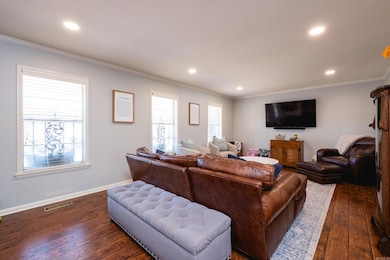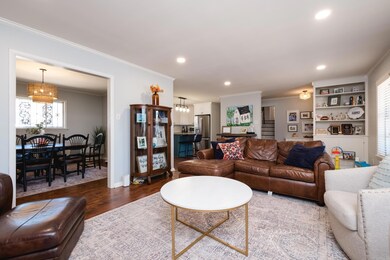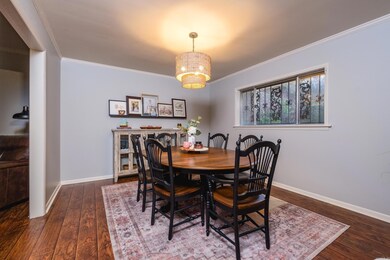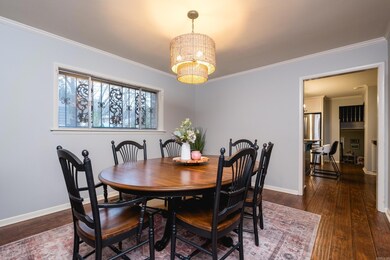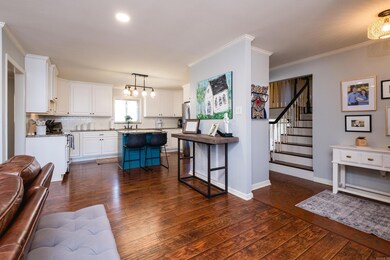
1007 Loretta Ln Little Rock, AR 72227
Midtown Little Rock NeighborhoodHighlights
- Traditional Architecture
- Wood Flooring
- Sun or Florida Room
- Central High School Rated A
- Bonus Room
- Corner Lot
About This Home
As of April 2025Discover this beautiful 3 bedroom 2.5 bath home situated on a desirable corner lot. With plenty of space to grow, this property features a fenced yard, perfect for outdoor activities and privacy. Recent updates include new fixtures, fresh paint, new flooring in the bonus and half bath, new bathroom countertop and toilet along with a new mirror, giving the home a modern and inviting feel. Playground conveys with this property.
Home Details
Home Type
- Single Family
Est. Annual Taxes
- $3,400
Year Built
- Built in 1962
Lot Details
- 0.25 Acre Lot
- Wood Fence
- Chain Link Fence
- Corner Lot
- Sprinkler System
- Cleared Lot
Home Design
- Traditional Architecture
- Brick Exterior Construction
- Combination Foundation
- Composition Roof
- Metal Siding
Interior Spaces
- 2,479 Sq Ft Home
- 3-Story Property
- Built-in Bookshelves
- Ceiling Fan
- Window Treatments
- Family Room
- Formal Dining Room
- Bonus Room
- Sun or Florida Room
- Fire and Smoke Detector
Kitchen
- Breakfast Bar
- Electric Range
- Stove
- Microwave
- Plumbed For Ice Maker
- Dishwasher
- Granite Countertops
- Disposal
Flooring
- Wood
- Laminate
- Tile
- Luxury Vinyl Tile
Bedrooms and Bathrooms
- 3 Bedrooms
- All Upper Level Bedrooms
- Walk-in Shower
Laundry
- Laundry Room
- Washer Hookup
Parking
- 2 Car Garage
- Parking Pad
- Automatic Garage Door Opener
Outdoor Features
- Patio
- Outdoor Storage
Utilities
- Central Heating and Cooling System
- Window Unit Cooling System
- Window Unit Heating System
- Gas Water Heater
Community Details
Overview
- Voluntary home owners association
Recreation
- Community Pool
Ownership History
Purchase Details
Home Financials for this Owner
Home Financials are based on the most recent Mortgage that was taken out on this home.Purchase Details
Home Financials for this Owner
Home Financials are based on the most recent Mortgage that was taken out on this home.Purchase Details
Home Financials for this Owner
Home Financials are based on the most recent Mortgage that was taken out on this home.Similar Homes in the area
Home Values in the Area
Average Home Value in this Area
Purchase History
| Date | Type | Sale Price | Title Company |
|---|---|---|---|
| Warranty Deed | $331,700 | Commerce Title | |
| Warranty Deed | $285,000 | Commerce Ttl & Closing Svcs | |
| Warranty Deed | $162,000 | First National Title Company |
Mortgage History
| Date | Status | Loan Amount | Loan Type |
|---|---|---|---|
| Open | $301,700 | New Conventional | |
| Previous Owner | $290,120 | New Conventional | |
| Previous Owner | $101,453 | Credit Line Revolving | |
| Previous Owner | $35,000 | Credit Line Revolving | |
| Previous Owner | $20,000 | Stand Alone Second | |
| Previous Owner | $20,000 | Credit Line Revolving | |
| Previous Owner | $146,500 | New Conventional | |
| Previous Owner | $129,600 | New Conventional | |
| Previous Owner | $16,200 | Unknown |
Property History
| Date | Event | Price | Change | Sq Ft Price |
|---|---|---|---|---|
| 04/04/2025 04/04/25 | Sold | $331,700 | -2.2% | $134 / Sq Ft |
| 03/07/2025 03/07/25 | Pending | -- | -- | -- |
| 03/05/2025 03/05/25 | For Sale | $339,000 | +18.9% | $137 / Sq Ft |
| 05/21/2021 05/21/21 | Sold | $285,000 | -4.8% | $114 / Sq Ft |
| 04/08/2021 04/08/21 | For Sale | $299,500 | -- | $120 / Sq Ft |
Tax History Compared to Growth
Tax History
| Year | Tax Paid | Tax Assessment Tax Assessment Total Assessment is a certain percentage of the fair market value that is determined by local assessors to be the total taxable value of land and additions on the property. | Land | Improvement |
|---|---|---|---|---|
| 2023 | $3,939 | $56,269 | $7,800 | $48,469 |
| 2022 | $3,939 | $56,269 | $7,800 | $48,469 |
| 2021 | $2,838 | $40,260 | $7,600 | $32,660 |
| 2020 | $2,443 | $40,260 | $7,600 | $32,660 |
| 2019 | $2,443 | $40,260 | $7,600 | $32,660 |
| 2018 | $2,398 | $40,260 | $7,600 | $32,660 |
| 2017 | $2,274 | $40,260 | $7,600 | $32,660 |
| 2016 | $2,149 | $35,700 | $5,100 | $30,600 |
| 2015 | $2,503 | $35,700 | $5,100 | $30,600 |
| 2014 | $2,503 | $35,700 | $5,100 | $30,600 |
Agents Affiliated with this Home
-
Gina Richey
G
Seller's Agent in 2025
Gina Richey
Signature Properties
(501) 231-4612
2 in this area
7 Total Sales
-
John Rogers
J
Seller's Agent in 2021
John Rogers
CBRPM Group
(501) 765-0395
3 in this area
32 Total Sales
Map
Source: Cooperative Arkansas REALTORS® MLS
MLS Number: 25008350
APN: 43L-188-00-007-00
- 1104 Biscayne Dr
- 1211 Biscayne Dr
- 917 N Mississippi St
- 8 Evergreen Ct
- 8305 Louwanda Dr
- 7 Sandstone Ct
- 20 Athena Ct
- 8401 Louwanda Dr
- 7819 Harmon Dr
- 29 Flintwood Dr
- 814 Shea Dr
- 9 van Lee Dr
- 12 Nob Hill Cove
- 36 Flintwood Dr
- 4 Biscayne Ct
- 8 Eagle Crest Cove
- 17 Wingate Dr
- 821 Mcadoo St
- 8113 Leatrice Dr
- 7419 Illinois St
