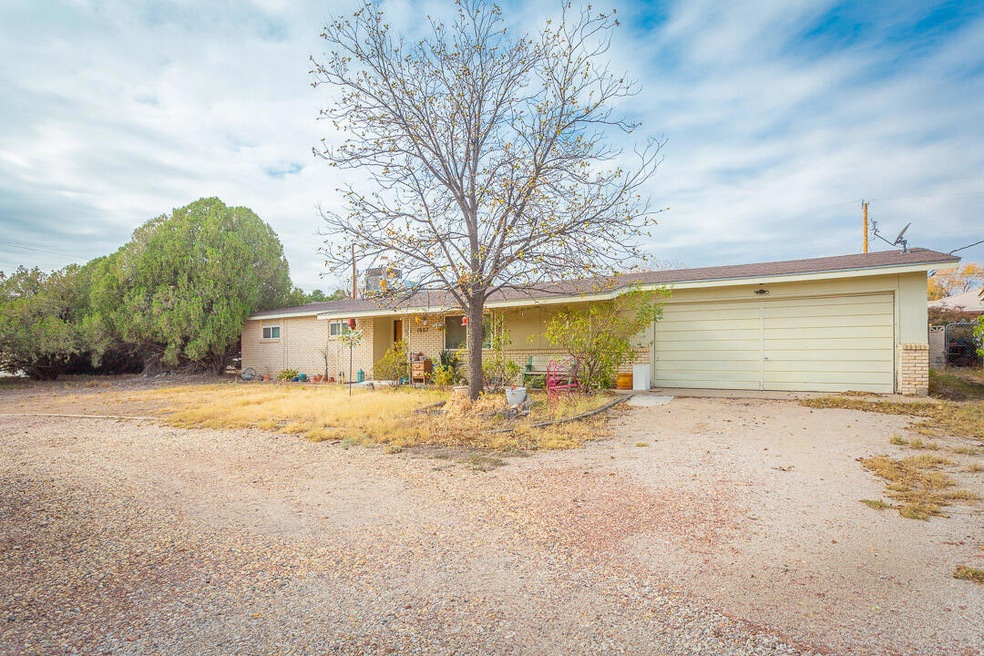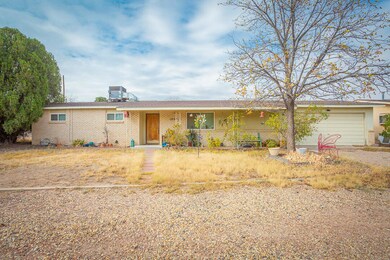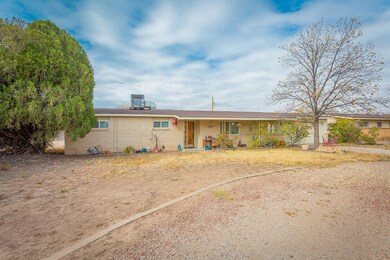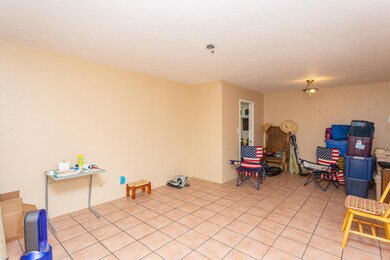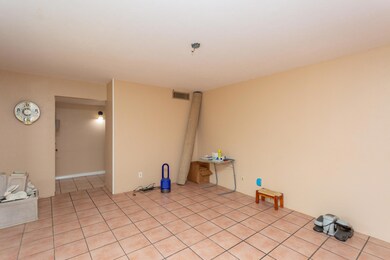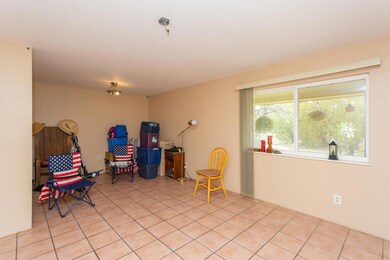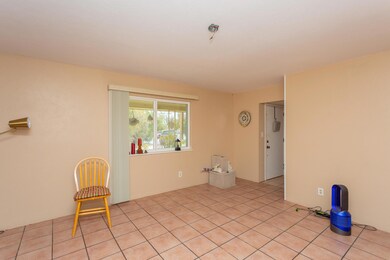
1007 N 8th St Carlsbad, NM 88220
Highlights
- Private Pool
- Refrigerated Cooling System
- Shed
- Wooded Lot
- Breakfast Bar
- Tile Flooring
About This Home
As of June 2025Discover the potential of this charming Carlsbad, NM property! 3 bedrooms, with a converted potentional 4th bedroom (unheated) and 2.5 baths, this one is perfect for family living. Featuring a spacious front and back yard, a fenced backyard for privacy, and a pool, this home is perfect for creating your personal oasis. Enjoy the cozy fireplace in the living area and the versatile sunroom. With tile flooring throughout and ample storage, the home is a canvas awaiting your vision and TLC. Refrigerated air was installed in 2024 and water hear installed in 2023! Nestled in the heart of Carlsbad, you'll experience the charm of small-town living with access to the stunning Carlsbad Caverns, nearby outdoor adventures, and a welcoming community. Make this home your dream retreat today!
Last Agent to Sell the Property
Keller Williams Realty License #50026 Listed on: 12/08/2024

Last Buyer's Agent
Nonmls Nonmls
Non Member of SWMLS
Home Details
Home Type
- Single Family
Est. Annual Taxes
- $1,094
Year Built
- Built in 1951
Lot Details
- 10,498 Sq Ft Lot
- East Facing Home
- Back Yard Fenced
- Wooded Lot
- Property is zoned Out of MLS Area
Parking
- 2 Car Garage
Home Design
- Pitched Roof
- Shingle Roof
Interior Spaces
- 1,955 Sq Ft Home
- Property has 1 Level
- Ceiling Fan
- Wood Burning Fireplace
- Sliding Windows
- Tile Flooring
Kitchen
- Breakfast Bar
- Free-Standing Gas Range
Bedrooms and Bathrooms
- 3 Bedrooms
- Dual Sinks
Laundry
- Dryer
- Washer
Outdoor Features
- Private Pool
- Shed
Utilities
- Refrigerated Cooling System
- Floor Furnace
- Wall Furnace
Listing and Financial Details
- Assessor Parcel Number 4155126401385
Similar Homes in Carlsbad, NM
Home Values in the Area
Average Home Value in this Area
Property History
| Date | Event | Price | Change | Sq Ft Price |
|---|---|---|---|---|
| 06/13/2025 06/13/25 | Sold | -- | -- | -- |
| 04/07/2025 04/07/25 | Pending | -- | -- | -- |
| 01/31/2025 01/31/25 | Price Changed | $280,000 | -5.7% | $143 / Sq Ft |
| 12/08/2024 12/08/24 | For Sale | $297,000 | -- | $152 / Sq Ft |
Tax History Compared to Growth
Tax History
| Year | Tax Paid | Tax Assessment Tax Assessment Total Assessment is a certain percentage of the fair market value that is determined by local assessors to be the total taxable value of land and additions on the property. | Land | Improvement |
|---|---|---|---|---|
| 2024 | $1,089 | $45,754 | $4,095 | $41,659 |
| 2023 | $1,089 | $45,754 | $4,095 | $41,659 |
| 2022 | $1,081 | $45,754 | $4,095 | $41,659 |
| 2021 | $1,077 | $45,754 | $4,095 | $41,659 |
| 2020 | $556 | $45,754 | $4,095 | $41,659 |
| 2019 | $1,113 | $45,754 | $4,095 | $41,659 |
Agents Affiliated with this Home
-
Jonathan Tenorio

Seller's Agent in 2025
Jonathan Tenorio
Keller Williams Realty
(505) 410-8568
792 Total Sales
-
N
Buyer's Agent in 2025
Nonmls Nonmls
Non Member of SWMLS
Map
Source: Southwest MLS (Greater Albuquerque Association of REALTORS®)
MLS Number: 1075006
APN: 4155126401385
- 2701 Mountain View Dr
- 2406 Avenue B
- 2415 A Ave
- 2504 Legion St
- 2412 W Church St
- w of 3900 W Church St
- 1047 N Pate St
- 2413 Missouri St
- 514 N 8th St
- 507 N 10th St
- 1903 Solana Rd
- 405 N 8th St
- 1812 Manzana Rd
- 2413 Hudson St
- 2008 Georgia St
- 1311 Westridge Rd
- 705 N 2nd St
- 606 N 2nd St
- 802 Fountain Dr
- 605 N 1st St
