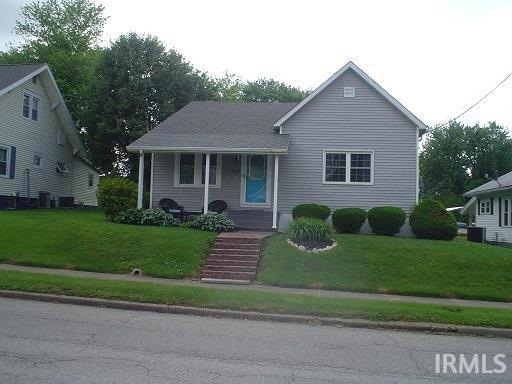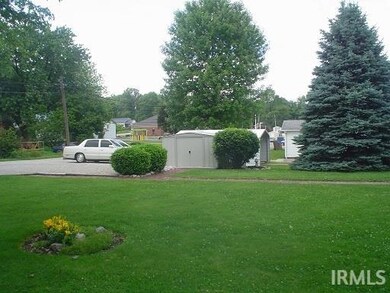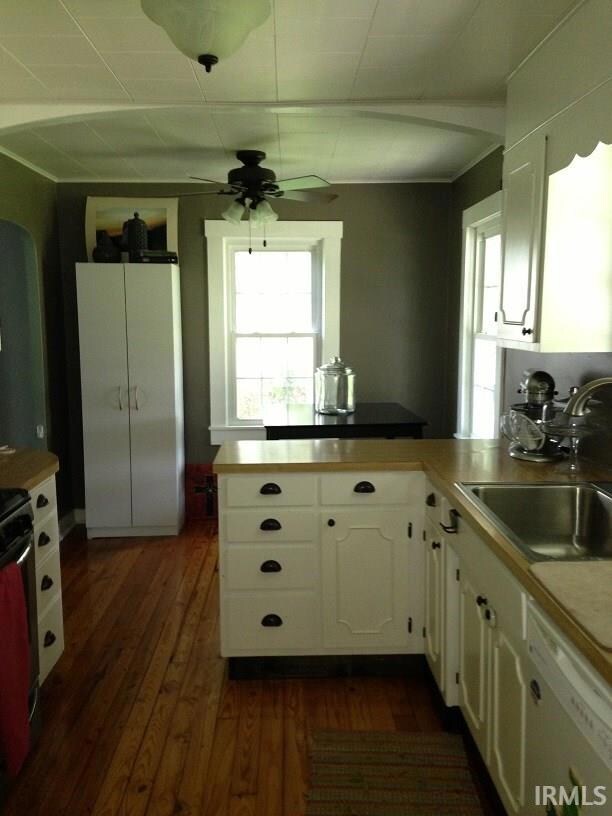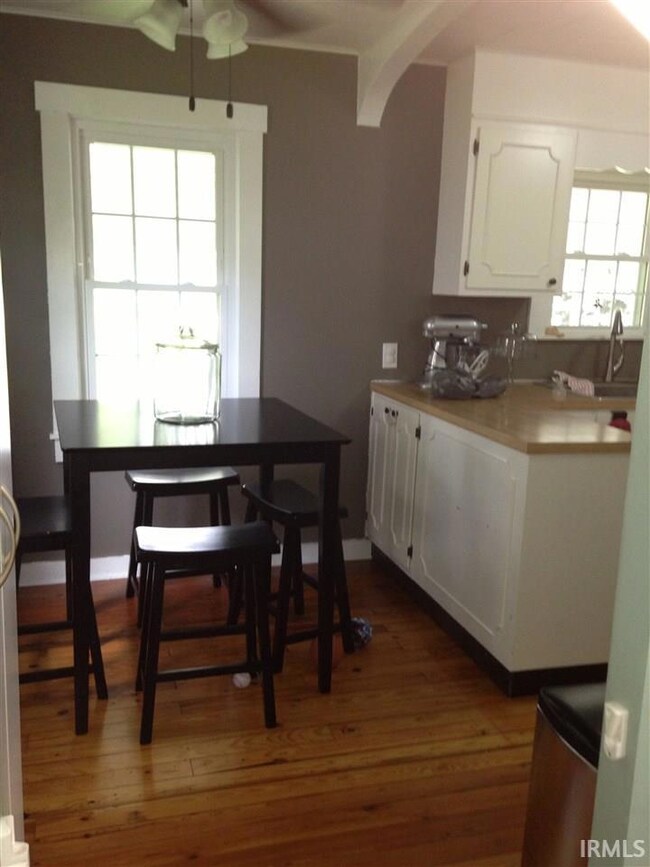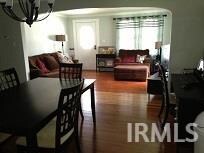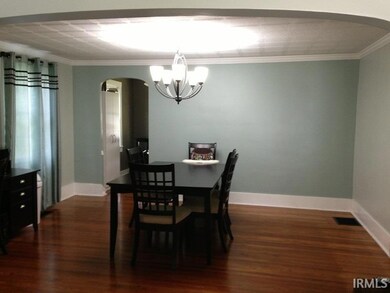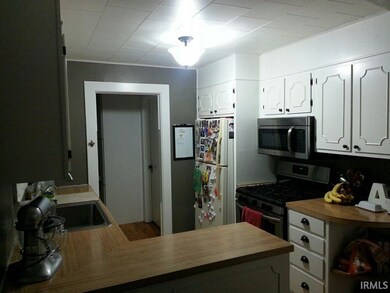
1007 N Main St Bicknell, IN 47512
Highlights
- Wood Flooring
- Formal Dining Room
- Bungalow
- Covered patio or porch
- Eat-In Kitchen
- 1-Story Property
About This Home
As of August 2017Well kept home, newer windows, beautiful hardwood floors throughout home, added insulation in crawl space recently, open living room & dining area, nice size bedrooms, lovely décor, storage shed stays, great curb appeal, covered front porch & covered back patio, nice yard, move in ready, Old style.
Home Details
Home Type
- Single Family
Est. Annual Taxes
- $207
Year Built
- Built in 1919
Lot Details
- 7,971 Sq Ft Lot
- Level Lot
Home Design
- Bungalow
- Shingle Roof
- Vinyl Construction Material
Interior Spaces
- 1-Story Property
- Formal Dining Room
- Wood Flooring
- Partially Finished Basement
- Block Basement Construction
- Eat-In Kitchen
Bedrooms and Bathrooms
- 2 Bedrooms
- 1 Full Bathroom
- Separate Shower
Laundry
- Laundry on main level
- Washer Hookup
Home Security
- Storm Doors
- Fire and Smoke Detector
Parking
- Gravel Driveway
- Off-Street Parking
Eco-Friendly Details
- Energy-Efficient Windows
- Energy-Efficient Insulation
Schools
- North Knox Elementary School
- North Knox East Middle School
- North Knox High School
Utilities
- Forced Air Heating and Cooling System
- Heating System Uses Gas
Additional Features
- Covered patio or porch
- Suburban Location
Community Details
- Oak Hill Terrace Subdivision
- Laundry Facilities
Listing and Financial Details
- Assessor Parcel Number 42-08-16-301-092.000-012
Ownership History
Purchase Details
Home Financials for this Owner
Home Financials are based on the most recent Mortgage that was taken out on this home.Purchase Details
Home Financials for this Owner
Home Financials are based on the most recent Mortgage that was taken out on this home.Purchase Details
Similar Homes in Bicknell, IN
Home Values in the Area
Average Home Value in this Area
Purchase History
| Date | Type | Sale Price | Title Company |
|---|---|---|---|
| Grant Deed | $60,427 | Attorney Only | |
| Deed | $58,000 | -- | |
| Deed | $41,000 | -- |
Mortgage History
| Date | Status | Loan Amount | Loan Type |
|---|---|---|---|
| Open | $59,829 | FHA |
Property History
| Date | Event | Price | Change | Sq Ft Price |
|---|---|---|---|---|
| 08/28/2017 08/28/17 | Sold | $61,000 | -11.5% | $56 / Sq Ft |
| 06/14/2017 06/14/17 | Pending | -- | -- | -- |
| 02/17/2017 02/17/17 | For Sale | $68,900 | +18.8% | $63 / Sq Ft |
| 09/14/2015 09/14/15 | Sold | $58,000 | -10.6% | $53 / Sq Ft |
| 07/27/2015 07/27/15 | Pending | -- | -- | -- |
| 06/02/2015 06/02/15 | For Sale | $64,900 | -- | $60 / Sq Ft |
Tax History Compared to Growth
Tax History
| Year | Tax Paid | Tax Assessment Tax Assessment Total Assessment is a certain percentage of the fair market value that is determined by local assessors to be the total taxable value of land and additions on the property. | Land | Improvement |
|---|---|---|---|---|
| 2024 | $675 | $80,000 | $4,000 | $76,000 |
| 2023 | $590 | $71,100 | $2,200 | $68,900 |
| 2022 | $620 | $65,300 | $1,000 | $64,300 |
| 2021 | $543 | $53,700 | $1,000 | $52,700 |
| 2020 | $529 | $51,500 | $1,000 | $50,500 |
| 2019 | $544 | $51,500 | $1,000 | $50,500 |
| 2018 | $535 | $50,600 | $1,000 | $49,600 |
| 2017 | $337 | $44,100 | $1,000 | $43,100 |
| 2016 | $956 | $46,700 | $1,000 | $45,700 |
| 2014 | $192 | $32,100 | $400 | $31,700 |
| 2013 | $214 | $35,500 | $400 | $35,100 |
Agents Affiliated with this Home
-
Lori Cardinal

Seller's Agent in 2017
Lori Cardinal
RE/MAX
(812) 316-0696
38 in this area
204 Total Sales
-
B
Buyer's Agent in 2017
Barbara Kohlhouse
KNOX COUNTY REALTY, LLC
-
Beth Hicks

Buyer's Agent in 2015
Beth Hicks
KLEIN RLTY&AUCTION, INC.
(812) 890-2366
5 in this area
140 Total Sales
Map
Source: Indiana Regional MLS
MLS Number: 201525770
APN: 42-08-16-301-092.000-012
- 213 W 11th St
- 221 W 11th St
- 318 W 10th St
- 302 W 7th St
- 508 W 5th St
- 312 E 4th St
- 632 W 8th St
- 631 W 8th St
- 1003 W 4th St
- 312 E 2nd St
- 317 Alton St
- 700 Boston St Unit 181, 182, 183, 184
- 0 S Main St
- 801 S Main St
- 907 S Main St
- 7372 & 7392 N Pine Bluff Rd
- N Pine Bluff Rd
- 305 E Jefferson St
- 109 S 3rd St
- 10707 N Jones Gap Rd
