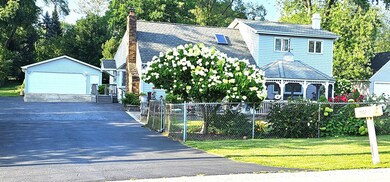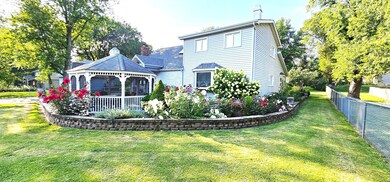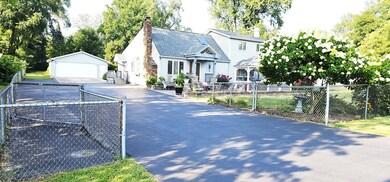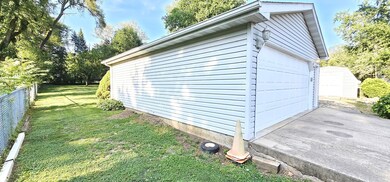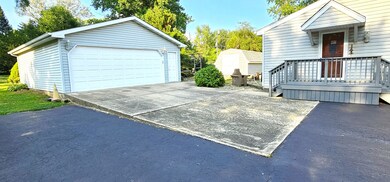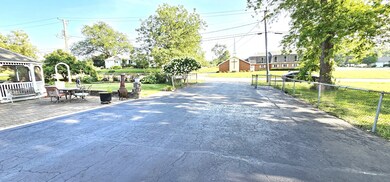
1007 New Lenox Rd Joliet, IL 60433
Southeast Joliet NeighborhoodEstimated Value: $328,000 - $389,000
Highlights
- Spa
- Dining Room with Fireplace
- Vaulted Ceiling
- Mature Trees
- Recreation Room
- Wood Flooring
About This Home
As of February 2024Welcome to this stunning 4-bedroom home, complete with a loft that offers both space and flexibility. With 2 well-appointed bathrooms and a partially finished basement, this home combines modern comfort with classic elegance. The kitchen and bathrooms have been thoughtfully updated, boasting exquisite ceramic tile and granite countertops that add a touch of luxury to everyday living. As you step inside, you'll be greeted by the warm ambiance of not one, but three inviting fireplaces, creating cozy focal points throughout the home. The vaulted ceilings and strategically placed skylights flood the interior with natural light, enhancing the airy and open atmosphere. The harmonious blend of ceramic and hardwood floors extends across the entire home, complemented by beautiful oak ceilings and built-in cabinetry that provide both style and practicality. Entertaining is a pleasure in the spacious family room, where vaulted ceilings and skylights continue to dazzle. Adjacent to the family room is a formal dining area, perfect for hosting gatherings and special occasions. The breakfast room is a unique retreat, featuring its own fireplace and bay windows that offer scenic views of the serene, fully fenced yard with mature trees. The main level is thoughtfully designed to include a convenient first-floor master bedroom with an adjacent full bath. The exterior is equally impressive, with a large, detached 25x30 garage and a spacious 12x20 shed that offer ample storage options. Outdoor living is taken to the next level with a sprawling 38x28 paver brick patio, crowned by a charming 17x13 oval Vinal and Trex gazebo. This haven is ideal for relaxation or entertaining, as custom window treatments, solid 6-panel doors, and newer windows throughout demonstrate the meticulous care given to every detail of this exceptional property. With a new well pump and pressure tank and all related plumbing, this home is a timeless gem that seamlessly blends modern updates with enduring charm.
Last Agent to Sell the Property
RE/MAX Ultimate Professionals License #475132736 Listed on: 12/10/2023

Last Buyer's Agent
Maria Cedano
Spring Realty License #475146401
Home Details
Home Type
- Single Family
Est. Annual Taxes
- $1,658
Year Built
- Built in 1948
Lot Details
- Lot Dimensions are 100x297
- Fenced Yard
- Paved or Partially Paved Lot
- Mature Trees
Parking
- 2.5 Car Detached Garage
- Garage ceiling height seven feet or more
- Garage Transmitter
- Garage Door Opener
- Parking Included in Price
Home Design
- Vinyl Siding
Interior Spaces
- 3,120 Sq Ft Home
- 2-Story Property
- Built-In Features
- Bookcases
- Vaulted Ceiling
- Ceiling Fan
- Skylights
- Wood Burning Fireplace
- Gas Log Fireplace
- Drapes & Rods
- Blinds
- Bay Window
- Display Windows
- Garden Windows
- Entrance Foyer
- Family Room with Fireplace
- Living Room with Fireplace
- Dining Room with Fireplace
- 3 Fireplaces
- Breakfast Room
- Formal Dining Room
- Home Office
- Recreation Room
- Loft
- Wood Flooring
- Carbon Monoxide Detectors
Kitchen
- Built-In Oven
- Electric Cooktop
- Range Hood
- Dishwasher
- Stainless Steel Appliances
- Granite Countertops
Bedrooms and Bathrooms
- 4 Bedrooms
- 4 Potential Bedrooms
- Main Floor Bedroom
- Separate Shower
Laundry
- Laundry on main level
- Dryer
- Washer
- Sink Near Laundry
Finished Basement
- Partial Basement
- Sump Pump
Outdoor Features
- Spa
- Brick Porch or Patio
- Gazebo
- Shed
Utilities
- Forced Air Heating and Cooling System
- Heating System Uses Natural Gas
- 150 Amp Service
- Well
- Gas Water Heater
- Private or Community Septic Tank
Listing and Financial Details
- Senior Tax Exemptions
Ownership History
Purchase Details
Home Financials for this Owner
Home Financials are based on the most recent Mortgage that was taken out on this home.Purchase Details
Purchase Details
Similar Homes in the area
Home Values in the Area
Average Home Value in this Area
Purchase History
| Date | Buyer | Sale Price | Title Company |
|---|---|---|---|
| Vargas Rosa A | $315,000 | Fidelity National Title Insura | |
| Tibble Barbara U | -- | Attorney | |
| Tibble Robert Eugene | -- | -- |
Mortgage History
| Date | Status | Borrower | Loan Amount |
|---|---|---|---|
| Open | Vargas Rosa A | $236,250 |
Property History
| Date | Event | Price | Change | Sq Ft Price |
|---|---|---|---|---|
| 02/21/2024 02/21/24 | Sold | $315,000 | -9.7% | $101 / Sq Ft |
| 01/31/2024 01/31/24 | Pending | -- | -- | -- |
| 12/10/2023 12/10/23 | For Sale | $349,000 | -- | $112 / Sq Ft |
Tax History Compared to Growth
Tax History
| Year | Tax Paid | Tax Assessment Tax Assessment Total Assessment is a certain percentage of the fair market value that is determined by local assessors to be the total taxable value of land and additions on the property. | Land | Improvement |
|---|---|---|---|---|
| 2023 | $4,076 | $58,055 | $10,886 | $47,169 |
| 2022 | $1,658 | $52,515 | $9,847 | $42,668 |
| 2021 | $1,689 | $49,048 | $9,197 | $39,851 |
| 2020 | $1,699 | $46,579 | $8,734 | $37,845 |
| 2019 | $1,718 | $43,289 | $8,117 | $35,172 |
| 2018 | $1,786 | $38,827 | $7,277 | $31,550 |
| 2017 | $1,862 | $35,300 | $6,616 | $28,684 |
| 2016 | $2,248 | $31,866 | $6,050 | $25,816 |
| 2015 | $1,996 | $29,150 | $5,700 | $23,450 |
| 2014 | $1,996 | $29,000 | $5,650 | $23,350 |
| 2013 | $1,996 | $30,507 | $6,288 | $24,219 |
Agents Affiliated with this Home
-
Steve Sweedler

Seller's Agent in 2024
Steve Sweedler
RE/MAX
(815) 474-5499
4 in this area
95 Total Sales
-
M
Buyer's Agent in 2024
Maria Cedano
Spring Realty
Map
Source: Midwest Real Estate Data (MRED)
MLS Number: 11944520
APN: 07-14-303-022
- 1195 New Lenox Rd
- Lot Spencer Rd
- 354 Hobbs Ave
- 512 S Hebbard St
- 405 Oscar Ave
- 434 4th Ave
- 410 S Briggs St
- 810 Peale St
- 301 S Hebbard St
- 833 Richards St
- 724 Richards St
- 301 Oscar Ave
- 1121 Richards St
- 224 Oscar Ave
- 312 Union St
- 1004 Nowell Ave
- 306 Mills Rd
- 409 Judge Ct Unit 4
- 200 Reichman St
- 608 E Washington St
- 1007 New Lenox Rd
- 1009 New Lenox Rd
- 1005 New Lenox Rd
- 715 Logan Ave
- 1014 New Lenox Rd
- 1003 New Lenox Rd
- 713 Logan Ave
- 1019 New Lenox Rd
- 1001 New Lenox Rd
- 1018 New Lenox Rd
- 709 Logan Ave
- 825 Penfield Ave
- 1022 New Lenox Rd
- 1109 New Lenox Rd
- 915 New Lenox Rd
- 918 New Lenox Rd
- 708 Logan Ave
- 811 Penfield Ave
- 707 Logan Ave
- 916 New Lenox Rd

