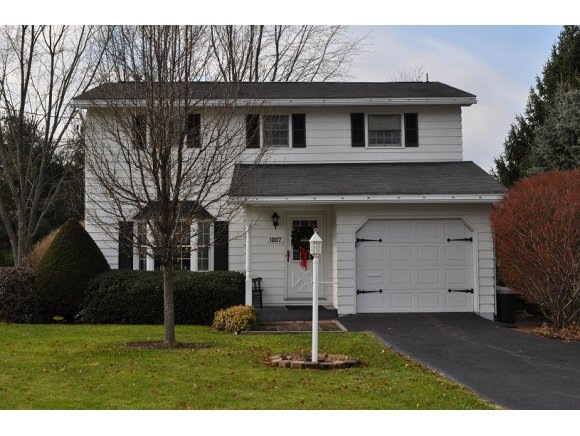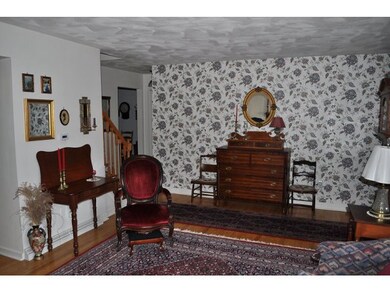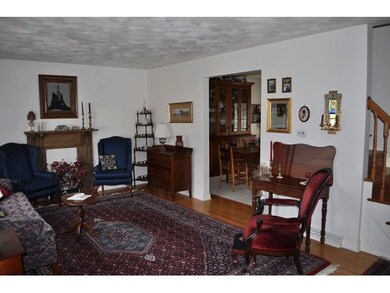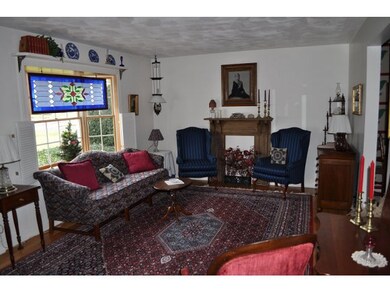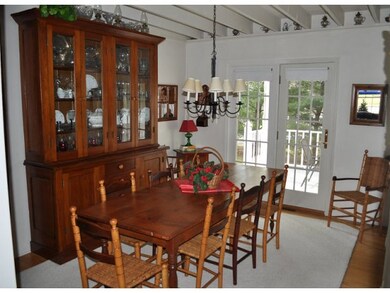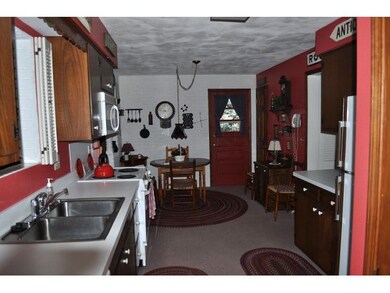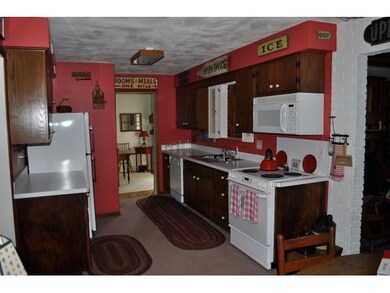
1007 Park Manor Blvd Endicott, NY 13760
Endwell NeighborhoodHighlights
- Mature Trees
- Covered patio or porch
- Storm Windows
- Wood Flooring
- 1 Car Attached Garage
- Shed
About This Home
As of November 2021Wonderful spacious home with character throughout! Hardwood floors are beautiful. Gracious beamed ceiling dining room w/ french doors leading out to lovely back porch. Spacious family room addition with radiant heat and wood fireplace. Nice layout of bedrooms and newer amenities to make this house move-in ready. A Park Manor beauty!
Home Details
Home Type
- Single Family
Est. Annual Taxes
- $4,937
Year Built
- Built in 1965
Lot Details
- 10,454 Sq Ft Lot
- Lot Dimensions are 81x127
- Landscaped
- Level Lot
- Mature Trees
Parking
- 1 Car Attached Garage
- Driveway
Home Design
- Aluminum Siding
Interior Spaces
- 2,209 Sq Ft Home
- 2-Story Property
- Ceiling Fan
- Wood Burning Fireplace
- Storm Windows
- Basement
Kitchen
- Oven
- Cooktop
- Dishwasher
- Disposal
Flooring
- Wood
- Carpet
- Vinyl
Bedrooms and Bathrooms
- 4 Bedrooms
Laundry
- Dryer
- Washer
Outdoor Features
- Covered patio or porch
- Shed
Schools
- George F. Johnson Elementary School
Utilities
- Forced Air Heating System
- Gas Water Heater
- Cable TV Available
Listing and Financial Details
- Assessor Parcel Number 034689-141-008-0004-020-000-0000
Ownership History
Purchase Details
Home Financials for this Owner
Home Financials are based on the most recent Mortgage that was taken out on this home.Purchase Details
Purchase Details
Home Financials for this Owner
Home Financials are based on the most recent Mortgage that was taken out on this home.Similar Homes in Endicott, NY
Home Values in the Area
Average Home Value in this Area
Purchase History
| Date | Type | Sale Price | Title Company |
|---|---|---|---|
| Warranty Deed | $215,000 | None Listed On Document | |
| Interfamily Deed Transfer | -- | None Available | |
| Quit Claim Deed | -- | None Listed On Document | |
| Warranty Deed | $155,000 | Stewart Title Insurance Co |
Mortgage History
| Date | Status | Loan Amount | Loan Type |
|---|---|---|---|
| Open | $172,000 | New Conventional | |
| Previous Owner | $123,200 | New Conventional |
Property History
| Date | Event | Price | Change | Sq Ft Price |
|---|---|---|---|---|
| 11/12/2021 11/12/21 | Sold | $215,000 | 0.0% | $93 / Sq Ft |
| 09/13/2021 09/13/21 | Pending | -- | -- | -- |
| 07/16/2021 07/16/21 | For Sale | $215,000 | +38.7% | $93 / Sq Ft |
| 05/21/2013 05/21/13 | Sold | $155,000 | -8.3% | $70 / Sq Ft |
| 03/29/2013 03/29/13 | Pending | -- | -- | -- |
| 12/04/2012 12/04/12 | For Sale | $169,000 | -- | $77 / Sq Ft |
Tax History Compared to Growth
Tax History
| Year | Tax Paid | Tax Assessment Tax Assessment Total Assessment is a certain percentage of the fair market value that is determined by local assessors to be the total taxable value of land and additions on the property. | Land | Improvement |
|---|---|---|---|---|
| 2024 | $5,907 | $6,000 | $1,200 | $4,800 |
| 2023 | $6,313 | $6,000 | $1,200 | $4,800 |
| 2022 | $6,287 | $6,000 | $1,200 | $4,800 |
| 2021 | $6,148 | $6,000 | $1,200 | $4,800 |
| 2020 | $5,210 | $6,000 | $1,200 | $4,800 |
| 2019 | $0 | $6,000 | $1,200 | $4,800 |
| 2018 | $5,062 | $6,000 | $1,200 | $4,800 |
| 2017 | $4,967 | $6,000 | $1,200 | $4,800 |
| 2016 | $4,887 | $6,000 | $1,200 | $4,800 |
| 2015 | -- | $6,000 | $1,200 | $4,800 |
| 2014 | -- | $6,000 | $1,200 | $4,800 |
Agents Affiliated with this Home
-
Helene Di Orio

Seller's Agent in 2021
Helene Di Orio
CENTURY 21 NORTH EAST
(607) 349-0952
5 in this area
23 Total Sales
-
Saleem Sarwar

Buyer's Agent in 2021
Saleem Sarwar
EXIT REALTY HOMEWARD BOUND
(718) 666-5967
3 in this area
20 Total Sales
-
Camille Link
C
Buyer's Agent in 2013
Camille Link
HOWARD HANNA
14 in this area
127 Total Sales
Map
Source: Greater Binghamton Association of REALTORS®
MLS Number: 187086
APN: 034689-141-008-0004-020-000-0000
- 1009 Forest Rd
- 2715 Manhattan Dr
- 1024 Southern Pines Dr
- 2739 Alexander St
- 114 Patio Dr
- 211 Patio Dr
- 302 Patio Dr
- 310 Patio Dr
- 2721 Smith Dr
- 606 Pheasant Ln
- 909 Farm To Market Rd
- 2615 Smith Dr
- 1113 Greenwood Glen
- 2826 Yale St
- 2028 Farm To Market Rd
- 2815 Country Club Rd
- 2829 Country Club Rd
- 2656 Clearview Dr
- 2807 Crescent Dr
- 2400 Country Club Rd
