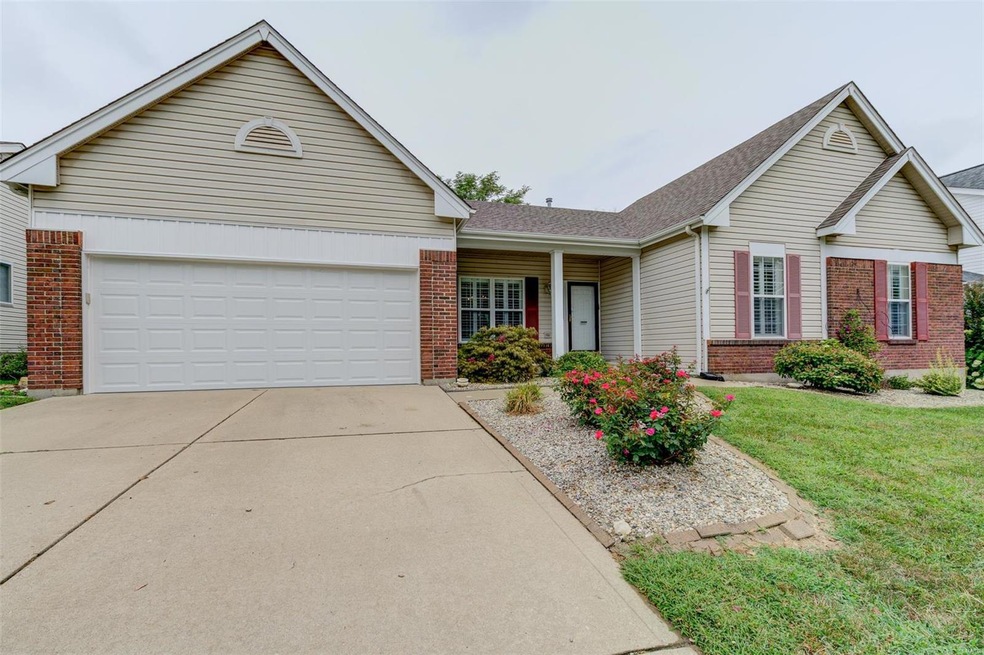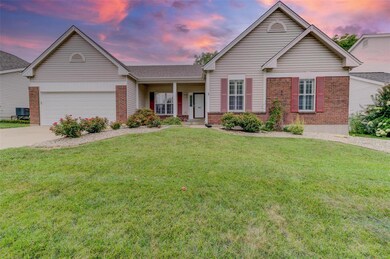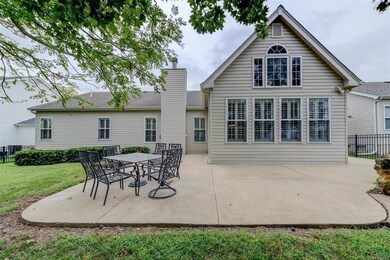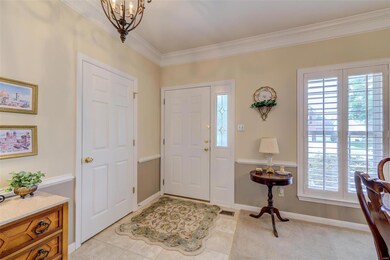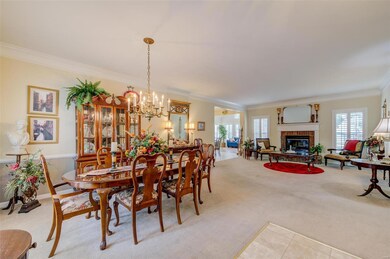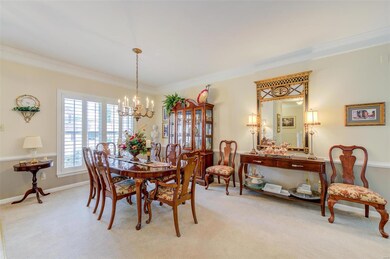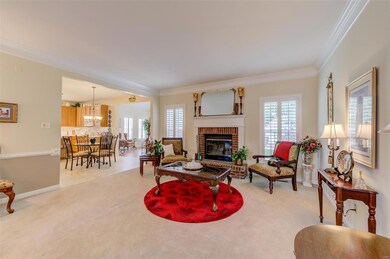
1007 Red Orchard Trail O Fallon, MO 63368
Highlights
- Traditional Architecture
- 2 Car Attached Garage
- Living Room
- Crossroads Elementary School Rated A-
- Brick or Stone Veneer
- 1-Story Property
About This Home
As of November 2024Ranch style home in Winghaven ready for you to move in! Crown molding and beautiful white shutters throughout! Open floor plan features combination Living Room/Dining Room with woodburning fireplace. Eat-in kitchen with island and walk-in pantry. Family room with walls of windows and so much natural light! Main floor laundry with additional storage. Large primary suite with walk-in closet, ensuite with separate soaking tub and shower. 2 additional bedrooms and full hall bath. Extensive patio in back, plenty of room to entertain. Come see this one!
Last Agent to Sell the Property
Platinum Realty of St. Louis License #1999118023 Listed on: 08/15/2024

Home Details
Home Type
- Single Family
Est. Annual Taxes
- $4,163
Year Built
- 1999
Lot Details
- 8,276 Sq Ft Lot
- Lot Dimensions are 110 x 75
- Level Lot
HOA Fees
- $37 Monthly HOA Fees
Parking
- 2 Car Attached Garage
- Garage Door Opener
- Driveway
Home Design
- Traditional Architecture
- Brick or Stone Veneer
- Vinyl Siding
Interior Spaces
- 2,086 Sq Ft Home
- 1-Story Property
- Wood Burning Fireplace
- Family Room
- Living Room
- Dining Room
- Unfinished Basement
- Basement Fills Entire Space Under The House
- Storm Doors
Kitchen
- Microwave
- Dishwasher
- Disposal
Flooring
- Carpet
- Luxury Vinyl Plank Tile
Bedrooms and Bathrooms
- 3 Bedrooms
- 2 Full Bathrooms
Schools
- Crossroads Elem. Elementary School
- Frontier Middle School
- Liberty High School
Utilities
- Humidifier
- 90% Forced Air Heating System
Listing and Financial Details
- Assessor Parcel Number 4-0036-8115-00-0027.0000000
Ownership History
Purchase Details
Home Financials for this Owner
Home Financials are based on the most recent Mortgage that was taken out on this home.Purchase Details
Purchase Details
Purchase Details
Home Financials for this Owner
Home Financials are based on the most recent Mortgage that was taken out on this home.Similar Homes in the area
Home Values in the Area
Average Home Value in this Area
Purchase History
| Date | Type | Sale Price | Title Company |
|---|---|---|---|
| Warranty Deed | -- | Continental Title Company | |
| Warranty Deed | -- | Continental Title Company | |
| Quit Claim Deed | -- | None Listed On Document | |
| Interfamily Deed Transfer | -- | None Available | |
| Corporate Deed | -- | -- |
Mortgage History
| Date | Status | Loan Amount | Loan Type |
|---|---|---|---|
| Open | $303,880 | New Conventional | |
| Closed | $303,880 | New Conventional | |
| Previous Owner | $60,100 | No Value Available |
Property History
| Date | Event | Price | Change | Sq Ft Price |
|---|---|---|---|---|
| 11/14/2024 11/14/24 | Sold | -- | -- | -- |
| 11/14/2024 11/14/24 | Pending | -- | -- | -- |
| 10/04/2024 10/04/24 | Price Changed | $400,000 | -2.4% | $192 / Sq Ft |
| 09/25/2024 09/25/24 | Price Changed | $410,000 | -3.5% | $197 / Sq Ft |
| 08/23/2024 08/23/24 | Price Changed | $425,000 | -3.1% | $204 / Sq Ft |
| 08/15/2024 08/15/24 | Price Changed | $438,500 | 0.0% | $210 / Sq Ft |
| 08/15/2024 08/15/24 | For Sale | $438,500 | -- | $210 / Sq Ft |
| 08/14/2024 08/14/24 | Off Market | -- | -- | -- |
Tax History Compared to Growth
Tax History
| Year | Tax Paid | Tax Assessment Tax Assessment Total Assessment is a certain percentage of the fair market value that is determined by local assessors to be the total taxable value of land and additions on the property. | Land | Improvement |
|---|---|---|---|---|
| 2023 | $4,163 | $60,735 | $0 | $0 |
| 2022 | $3,845 | $52,287 | $0 | $0 |
| 2021 | $3,854 | $52,287 | $0 | $0 |
| 2020 | $3,917 | $51,108 | $0 | $0 |
| 2019 | $3,677 | $51,108 | $0 | $0 |
| 2018 | $3,163 | $41,782 | $0 | $0 |
| 2017 | $3,137 | $41,782 | $0 | $0 |
| 2016 | $3,070 | $39,214 | $0 | $0 |
| 2015 | $3,024 | $39,214 | $0 | $0 |
| 2014 | $2,598 | $36,138 | $0 | $0 |
Agents Affiliated with this Home
-
Marcia Ventimiglia

Seller's Agent in 2024
Marcia Ventimiglia
Platinum Realty of St. Louis
(636) 866-4983
5 in this area
16 Total Sales
-
Christie Lewis

Buyer's Agent in 2024
Christie Lewis
Sold in the Lou
(314) 495-8260
7 in this area
214 Total Sales
Map
Source: MARIS MLS
MLS Number: MIS24051637
APN: 4-0036-8115-00-0027.0000000
- 6998 Route N
- 646 Hawk Run Dr Unit 44A
- 84 Timber Creek Dr Unit 8D
- 835 Hawk Run Trail
- 605 Thornridge Dr
- 215 Timber Creek Dr Unit 21D
- 108 Boatside Ct
- 7723 Ardmore Dr
- 375 Falcon Hill Dr
- 706 Falcon Hill Trail
- 103 Preston Cir
- 109 Salfen Farm Ct
- 113 Salfen Farm Ct
- 2728 Post Meadows Dr
- 140 Alta Mira Ct
- 151 Bayhill Village Dr
- 1406 Kearney Dr
- 514 Old Dominion St
- 223 Falcon Hill Dr
- 1 Pine Forest Ct
