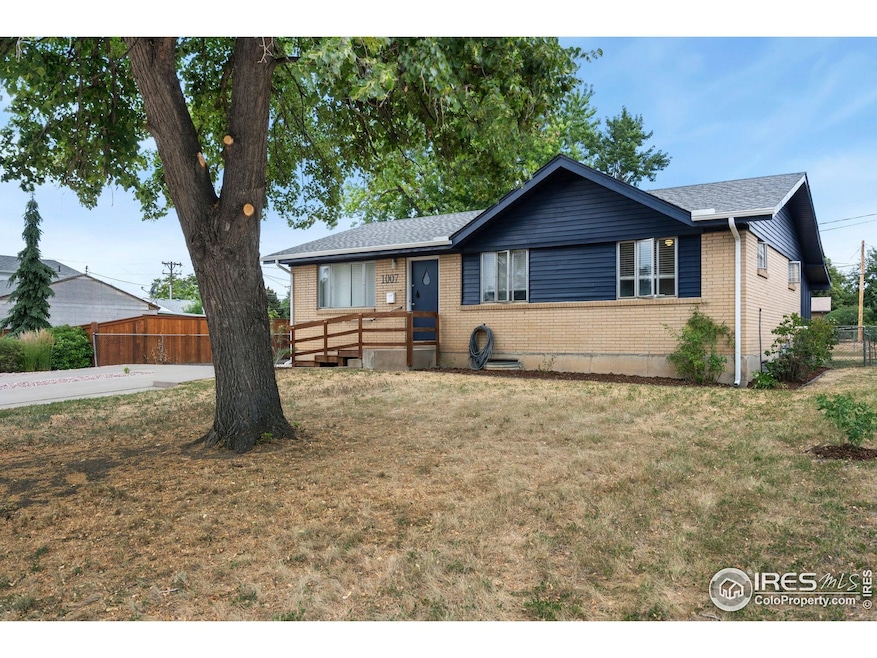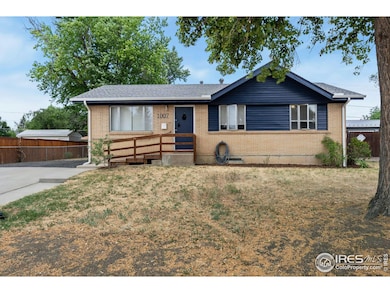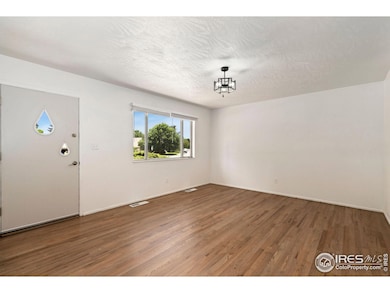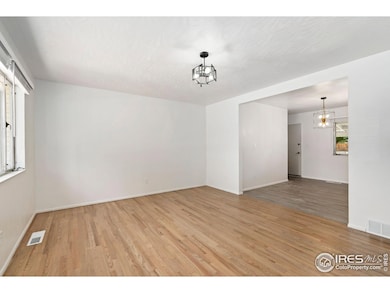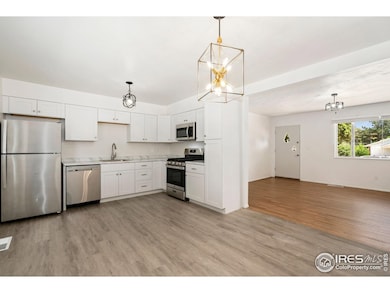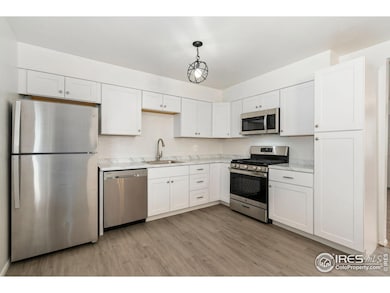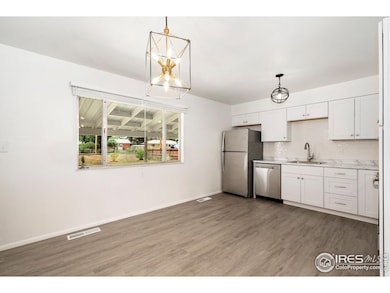
1007 Redwood Dr Loveland, CO 80538
Estimated payment $2,785/month
Highlights
- Wood Flooring
- Eat-In Kitchen
- Patio
- No HOA
- Brick Veneer
- Landscaped with Trees
About This Home
You must see this super snazzy, super cool & sleek fully dialed in home! Check out the awesome & immaculate vintage front door with "raindrop" glass insets. Your buyers will definitely want to experience this totally remodeled, fully updated mid century modern home! This super sturdy, stunning mostly all brick ranch style home over full basement is also convenient, affordable, & centrally located. Thoughtfully remodeled "with a slight edge" featuring SS appliances, new designer lighting, kitchen cabinets, countertops, sink, faucet, luxury vinyl plank (LVP) flooring, refinished hardwood floors on the main level & all upper level bedrooms, as well as brand new updated designer tile & LVP in both bathrooms, new blinds throughout, plus all new carpet & fresh light & bright new interior & exterior paint! ALL of the majors are already done here too! Featuring a newer tankless hot water heater, newer furnace WITH A/C & a brand new impact resistant roof, and radon mitigation system too! Large kitchen & dining areas are great for cooking, gathering, & entertaining! This lovely home features 3 bedrooms on the main level & an additional bedroom (grand-fathered non-conforming, needs only an egress window) in the basement which also has a VERY large family room/game room area for your friends & family to enjoy. Plenty of off-street parking for many cars, even your boats, campers & trailers too! AS THERE IS NO HOA! Very large lot also allows enough space to build & add on a garage in the future if desired. The backyard is HUGE & has several newly planted fruit trees, a massive covered & shaded outdoor patio, w/ large mature trees in back for enjoying the spacious backyard that abuts a large greenbelt making this home feel very roomy & private too. The basement has tons of storage & shelves in the utility area, w/ a laundry area & room for another bathroom that is roughed in. Run don't walk this is your chance at a very special, turn-key home, that's as clean as a whistle!
Home Details
Home Type
- Single Family
Est. Annual Taxes
- $1,850
Year Built
- Built in 1960
Lot Details
- 8,846 Sq Ft Lot
- Southern Exposure
- Fenced
- Level Lot
- Landscaped with Trees
- Property is zoned R1E
Parking
- Off-Street Parking
Home Design
- Brick Veneer
- Wood Frame Construction
- Composition Roof
- Wood Siding
Interior Spaces
- 1,900 Sq Ft Home
- 1-Story Property
- Window Treatments
- Family Room
- Basement Fills Entire Space Under The House
Kitchen
- Eat-In Kitchen
- Gas Oven or Range
- Microwave
- Dishwasher
Flooring
- Wood
- Carpet
- Luxury Vinyl Tile
Bedrooms and Bathrooms
- 4 Bedrooms
Schools
- Peakview Academy At Conrad Ball Elementary School
- Ball Middle School
- Mountain View High School
Additional Features
- Patio
- Forced Air Heating and Cooling System
Community Details
- No Home Owners Association
- Silver Lake Subdivision
Listing and Financial Details
- Assessor Parcel Number R0379042
Map
Home Values in the Area
Average Home Value in this Area
Tax History
| Year | Tax Paid | Tax Assessment Tax Assessment Total Assessment is a certain percentage of the fair market value that is determined by local assessors to be the total taxable value of land and additions on the property. | Land | Improvement |
|---|---|---|---|---|
| 2025 | $1,850 | $26,860 | $8,040 | $18,820 |
| 2024 | $1,869 | $27,973 | $8,040 | $19,933 |
| 2022 | $1,078 | $20,503 | $8,340 | $12,163 |
| 2021 | $1,108 | $21,093 | $8,580 | $12,513 |
| 2020 | $888 | $18,318 | $8,580 | $9,738 |
| 2019 | $873 | $18,318 | $8,580 | $9,738 |
| 2018 | $623 | $14,774 | $8,640 | $6,134 |
| 2017 | $537 | $14,774 | $8,640 | $6,134 |
| 2016 | $491 | $13,389 | $9,552 | $3,837 |
| 2015 | $487 | $13,390 | $9,550 | $3,840 |
| 2014 | $422 | $11,210 | $5,570 | $5,640 |
Property History
| Date | Event | Price | Change | Sq Ft Price |
|---|---|---|---|---|
| 07/16/2025 07/16/25 | For Sale | $475,000 | +46.2% | $250 / Sq Ft |
| 10/26/2022 10/26/22 | Sold | $325,000 | 0.0% | $181 / Sq Ft |
| 09/26/2022 09/26/22 | Pending | -- | -- | -- |
| 09/21/2022 09/21/22 | For Sale | $325,000 | -- | $181 / Sq Ft |
Purchase History
| Date | Type | Sale Price | Title Company |
|---|---|---|---|
| Special Warranty Deed | $325,000 | Fntc (Fidelity National Title) | |
| Warranty Deed | $325,000 | Land Title | |
| Deed | $15,000 | -- | |
| Deed | $15,000 | -- | |
| Warranty Deed | -- | -- |
Mortgage History
| Date | Status | Loan Amount | Loan Type |
|---|---|---|---|
| Open | $306,000 | Construction | |
| Previous Owner | $260,000 | New Conventional | |
| Previous Owner | $63,000 | New Conventional | |
| Previous Owner | $60,000 | Unknown |
Similar Homes in Loveland, CO
Source: IRES MLS
MLS Number: 1039304
APN: 95124-33-042
- 1607 Pinyon Ct
- 1005 Shortleaf Ct
- 1112 E 16th St
- 944 Sitka Ct
- 1840 Albany Ave
- 1322 Washington Ave
- 526 E 13th St
- 1155 Monroe Ave
- 1535 Sunset Place Unit 32
- 1500 Sylmar Place Unit 701
- 1367 Sylmar Place Unit 11
- 1516 Sunset Place Unit 34
- 1396 Sunset Place Unit 16
- 1519 Sunset Place Unit 34
- 1468 Sunset Place Unit 25
- 1428 Sunset Place
- 2265 Nyssa Ct
- 2204 Arikaree Ct
- 1166 Madison Ave Unit 71
- 1166 Madison Ave Unit 91
- 1403 E 16th St
- 574 E 23rd St
- 976 Monroe Ave
- 339-399 E 10th St
- 614 E 8th St
- 1339 E 7th St
- 1338 E 7th St
- 1292 E 6th St
- 325 E 5th St
- 585 N Lincoln Ave
- 1317 E 1st St Unit 2
- 246 N Cleveland Ave
- 3415 N Lincoln Ave
- 491 Sodalite Ct
- 3416 Butternut Dr Unit 3416
- 2900 Mountain Lion Dr
- 444 N Custer Ave
- 505 E 40th St
- 208 E 42nd St Unit 208
- 809 W 36th St
