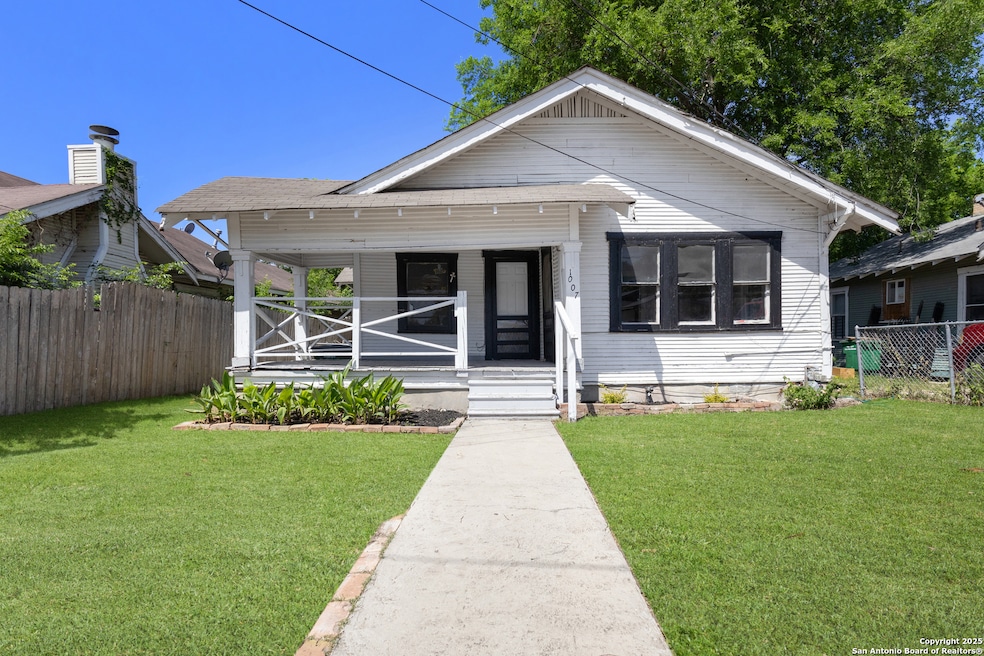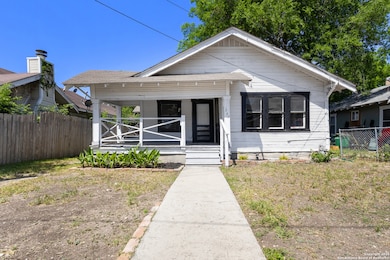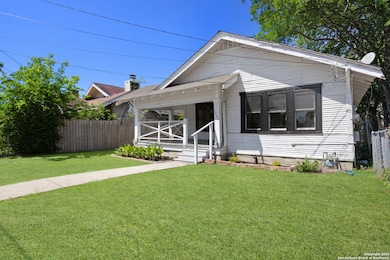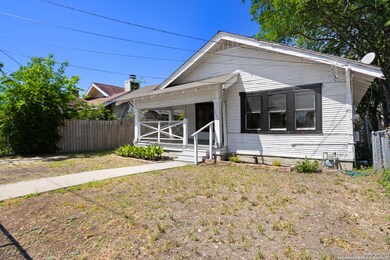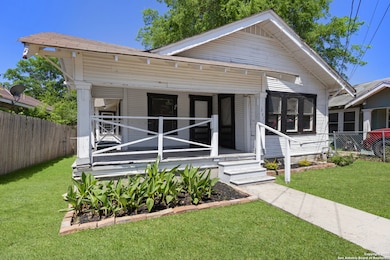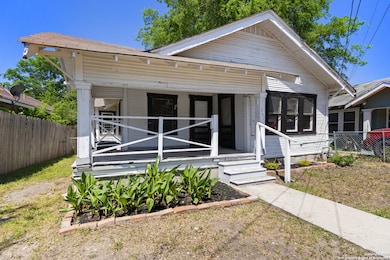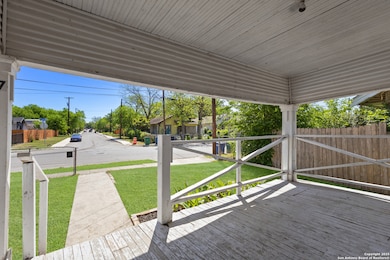
1007 S Pine St San Antonio, TX 78210
Denver Heights NeighborhoodEstimated payment $1,169/month
Highlights
- Wood Flooring
- Park
- Outdoor Gas Grill
- Solid Surface Countertops
- Laundry Room
- Central Heating and Cooling System
About This Home
Seller has dropped price an additional $20,000.00 to assist with repairs!! Steeped in character and glowing with natural light, this 105-year-old gem in downtown San Antonio is a rare find. Painted in classic white with black trim, this 2-bedroom, 1-bathroom wood-frame home blends timeless charm with modern touches, offering the perfect canvas for personal style and creativity. Step through the inviting front porch and into a space where windows bathe every room in sunshine. The beautifully updated kitchen adds contemporary flair, while maintaining the warm, welcoming feel that defines this home. A partially fenced yard, small back porch, and cozy layout create the ideal setting for peaceful mornings and quiet evenings. Whether you're enjoying coffee on the porch or hosting in the airy kitchen, this home lives larger than its footprint suggests. Situated near the Davis-Scott Family YMCA, the Charles B. Shannon Memorial Baseball Stadium, Pittman-Sullivan Park, and the Alamodome, you're just minutes from the best of downtown-local events, parks, dining, and culture are all within easy reach. Located in a vibrant, historic neighborhood, this home is a true standout with endless potential for investors, first-time buyers, or anyone seeking a piece of San Antonio history. Don't miss this opportunity to own a slice of the city's past while building your future.
Listing Agent
Annette Hodges Brothers
Coldwell Banker D'Ann Harper Listed on: 03/20/2025
Home Details
Home Type
- Single Family
Est. Annual Taxes
- $3,855
Year Built
- Built in 1920
Lot Details
- 4,312 Sq Ft Lot
- Lot Dimensions: 41
- Partially Fenced Property
- Chain Link Fence
Home Design
- Composition Roof
Interior Spaces
- 918 Sq Ft Home
- Property has 1 Level
- Ceiling Fan
Kitchen
- Gas Cooktop
- Stove
- Solid Surface Countertops
Flooring
- Wood
- Vinyl
Bedrooms and Bathrooms
- 2 Bedrooms
- 1 Full Bathroom
Laundry
- Laundry Room
- Laundry on main level
- Washer Hookup
Home Security
- Carbon Monoxide Detectors
- Fire and Smoke Detector
Outdoor Features
- Outdoor Gas Grill
Schools
- Herff Elementary School
- Poe Middle School
- Brackenrdg High School
Utilities
- Central Heating and Cooling System
- Heating System Uses Natural Gas
- Gas Water Heater
Listing and Financial Details
- Legal Lot and Block 20 / 48
- Assessor Parcel Number 006680480200
Community Details
Overview
- Denver Heights Subdivision
Recreation
- Park
- Trails
Map
Home Values in the Area
Average Home Value in this Area
Tax History
| Year | Tax Paid | Tax Assessment Tax Assessment Total Assessment is a certain percentage of the fair market value that is determined by local assessors to be the total taxable value of land and additions on the property. | Land | Improvement |
|---|---|---|---|---|
| 2023 | $3,855 | $157,980 | $91,000 | $66,980 |
| 2022 | $3,759 | $116,000 | $71,950 | $44,050 |
| 2021 | $3,404 | $121,840 | $59,460 | $62,380 |
| 2020 | $3,135 | $110,620 | $48,540 | $62,080 |
| 2019 | $2,518 | $87,860 | $38,830 | $49,030 |
| 2018 | $3,088 | $108,820 | $38,830 | $69,990 |
| 2017 | $1,245 | $44,100 | $9,730 | $34,370 |
| 2016 | $1,252 | $44,350 | $7,330 | $37,020 |
| 2015 | $584 | $35,660 | $7,330 | $28,330 |
| 2014 | $584 | $21,600 | $0 | $0 |
Property History
| Date | Event | Price | Change | Sq Ft Price |
|---|---|---|---|---|
| 07/05/2025 07/05/25 | Price Changed | $153,000 | -11.6% | $167 / Sq Ft |
| 05/28/2025 05/28/25 | Price Changed | $173,000 | -3.9% | $188 / Sq Ft |
| 03/20/2025 03/20/25 | For Sale | $180,000 | 0.0% | $196 / Sq Ft |
| 08/17/2022 08/17/22 | Off Market | $1,320 | -- | -- |
| 05/17/2022 05/17/22 | Rented | $1,320 | -3.6% | -- |
| 04/22/2022 04/22/22 | For Rent | $1,370 | +3.8% | -- |
| 04/22/2022 04/22/22 | Rented | $1,320 | -- | -- |
Similar Homes in San Antonio, TX
Source: San Antonio Board of REALTORS®
MLS Number: 1860135
APN: 00668-048-0200
- 1019 S Pine St
- 1227 Florida St
- 1130 Delaware St
- 1230 Florida St
- 1130 S Olive St
- 908 Dreiss St
- 803 Indiana St
- 1021 S Hackberry Unit 402
- 1216 Delaware St
- 210 Utah St Unit 801
- 110 Utah St
- 1107 S Hackberry
- 1019 S Hackberry St
- 103 Sample St
- 211 Utah St Unit 401
- 915 Florida St
- 219 Utah St
- 911 Florida St
- 828 Virginia Blvd
- 615 Virginia Blvd
- 1022 Delaware St Unit 1
- 1003 S Olive St Unit 102
- 724 Indiana St Unit 102
- 103 Sample St
- 1021 S Hackberry Unit 401
- 1021 S Hackberry Unit 302
- 138 Porter St Unit 2201
- 138 Porter St Unit 2101
- 138 Porter St Unit 1201
- 138 Porter St Unit 1101
- 708 Virginia Blvd
- 1003 Piedmont Ave
- 911 Florida St
- 910 Piedmont Ave
- 414 Spruce St Unit 101
- 1315 S Olive St
- 115 Fredonia St
- 531 Essex St Unit 101
- 322 Utah St
- 111 Sanders St Unit 101
