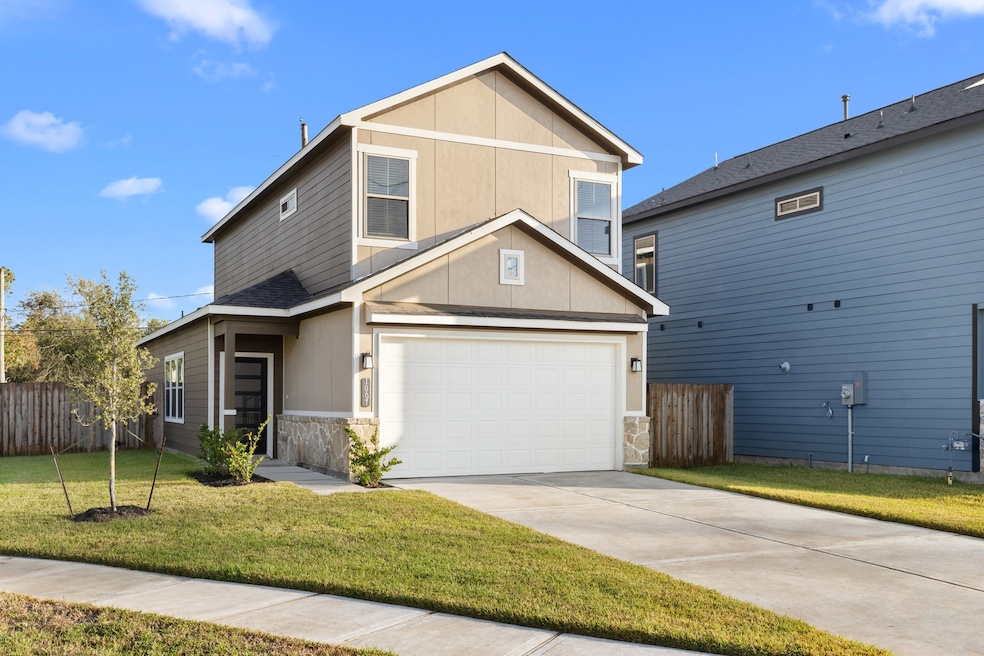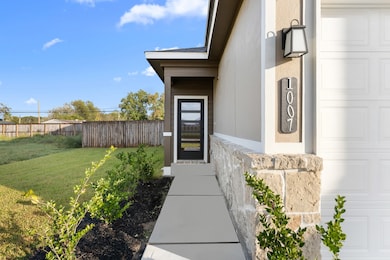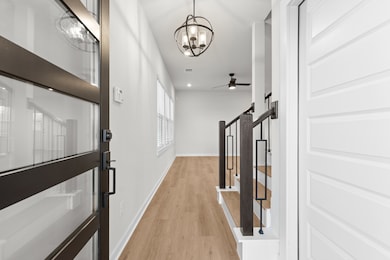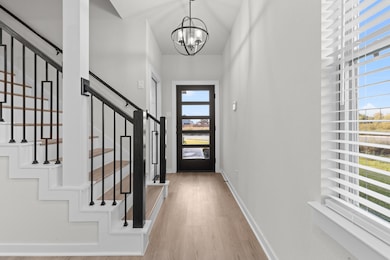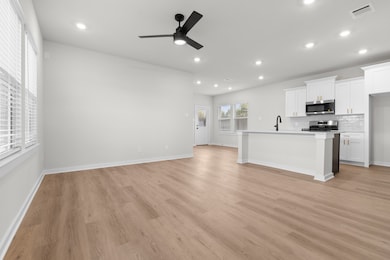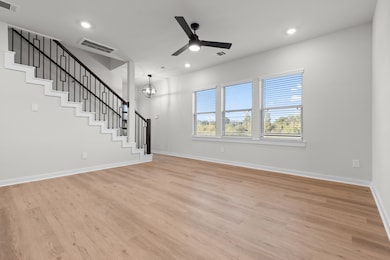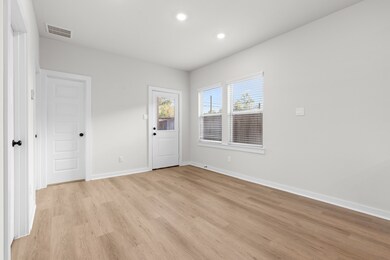1007 Santee Ct Rosharon, TX 77583
Sienna NeighborhoodEstimated payment $2,051/month
Highlights
- New Construction
- Traditional Architecture
- Cul-De-Sac
- Ronald Thornton Middle School Rated A-
- Walk-In Pantry
- 2 Car Attached Garage
About This Home
Amazing designed two-story residence features 3 spacious bedrooms, 2 and 1/2 contemporary baths, and an open-concept layout perfect for entertaining. The chef-inspired kitchen boasts Silestone quartz countertops, a large center island, and seamless flow into the family and dining areas. The first-floor flex room offers versatility—ideal for a home office or guest suite. Upstairs, the luxurious primary suite includes dual vanities and a spa-style shower, providing the perfect retreat after a long day. Energy-efficient features such as Low-E windows, a high-efficiency HVAC system, and a digital thermostat help keep your home comfortable year-round while saving on utility costs. Enjoy the outdoors from your covered patio overlooking an oversized backyard, with a two-car attached garage and convenient access to nearby amenities, this move-in ready home perfectly combines comfort, elegance, and functionality. Make this house your new Home!
Home Details
Home Type
- Single Family
Est. Annual Taxes
- $5,091
Year Built
- Built in 2024 | New Construction
Lot Details
- 5,012 Sq Ft Lot
- Cul-De-Sac
HOA Fees
- $46 Monthly HOA Fees
Parking
- 2 Car Attached Garage
Home Design
- Traditional Architecture
- Slab Foundation
- Composition Roof
- Wood Siding
- Stone Siding
Interior Spaces
- 1,626 Sq Ft Home
- 2-Story Property
- Ceiling Fan
- Living Room
- Utility Room
Kitchen
- Walk-In Pantry
- Gas Cooktop
Bedrooms and Bathrooms
- 3 Bedrooms
Schools
- Heritage Rose Elementary School
- Thornton Middle School
- Almeta Crawford High School
Utilities
- Central Heating and Cooling System
Community Details
- Association fees include common areas, recreation facilities
- Houston Community Management Association, Phone Number (832) 880-7134
- Built by Saratoga
- Glendale Lakes Sec 11 Subdivision
Map
Home Values in the Area
Average Home Value in this Area
Tax History
| Year | Tax Paid | Tax Assessment Tax Assessment Total Assessment is a certain percentage of the fair market value that is determined by local assessors to be the total taxable value of land and additions on the property. | Land | Improvement |
|---|---|---|---|---|
| 2025 | -- | $202,101 | $45,600 | $156,501 |
Property History
| Date | Event | Price | List to Sale | Price per Sq Ft |
|---|---|---|---|---|
| 11/03/2025 11/03/25 | For Sale | $299,990 | -- | $184 / Sq Ft |
Source: Houston Association of REALTORS®
MLS Number: 35417096
- 219 Murrieta Ln
- 6410 Kentfield Dr
- Laurel Plan at Glendale Lakes
- Wren Plan at Glendale Lakes
- Brittany Plan at Glendale Lakes
- Clover Plan at Glendale Lakes
- Christina Plan at Glendale Lakes
- Sparrow Plan at Glendale Lakes
- Hera Plan at Glendale Lakes
- Belle Vue Plan at Glendale Lakes
- Iris Plan at Glendale Lakes
- Myrtle Plan at Glendale Lakes
- Trenton Plan at Glendale Lakes
- Plan 1416 Modeled at Glendale Lakes - North
- Plan 1604 at Glendale Lakes - North
- Plan 1548 at Glendale Lakes - North
- Plan 2245 at Glendale Lakes - North
- Plan 2348 at Glendale Lakes - North
- Plan 2509 at Glendale Lakes - North
- Plan 1242 at Glendale Lakes - North
- 622 Aberhill Dr
- 303 William Ln
- 207 William Ln
- 318 Serena Park Ln
- 906 Pismo Ln
- 7730 Robert Ln
- 7806 Cattleman Valley Dr
- 407 Cocosa Ct
- 7815 Cattleman Vly Dr
- 7523 Cynomys Ct
- 7826 Cattleman Valley Dr
- 7822 Golden Rubia Ln
- 7510 Carson Ct
- 7035 Toluca Dr
- 7919 Cattleman Valley Dr
- 7222 Melrose Ln
- 7514 Cattle Walker Ct
- 1106 Appaloosa Ln
- 1010 Curly Angora Ct
- 8007 Carillon Way
