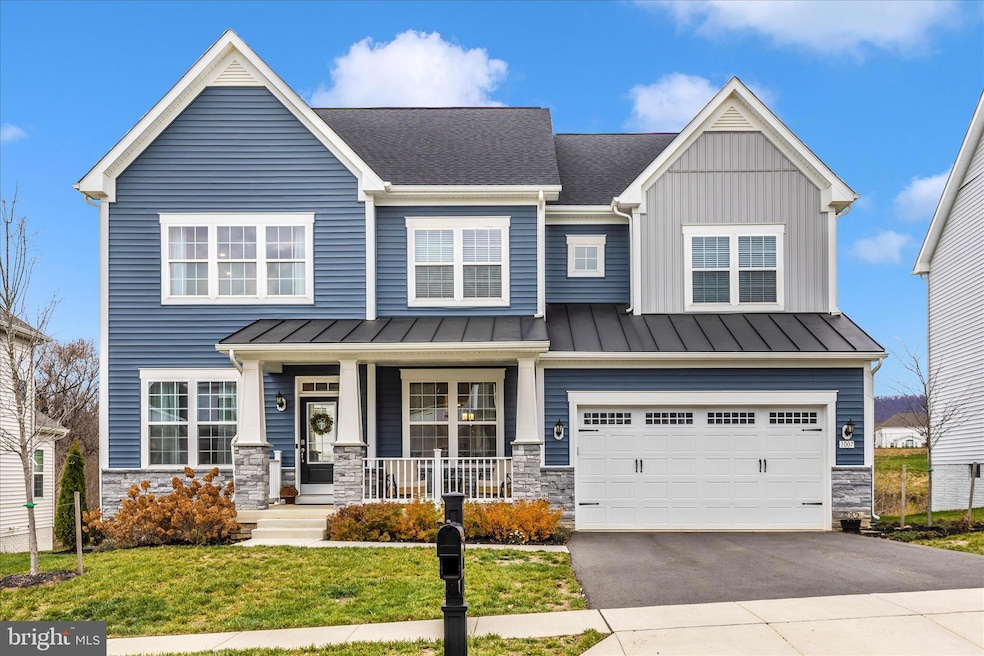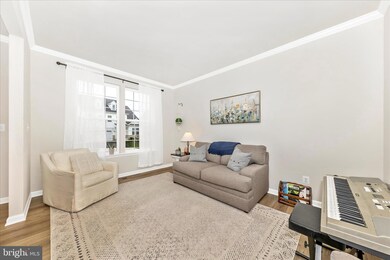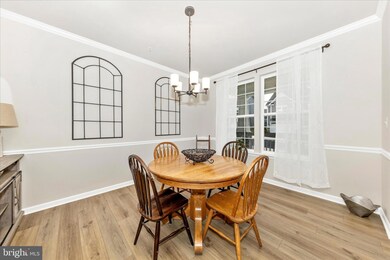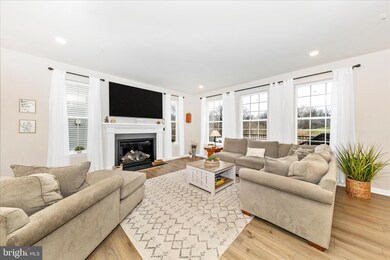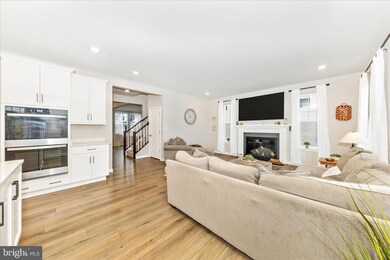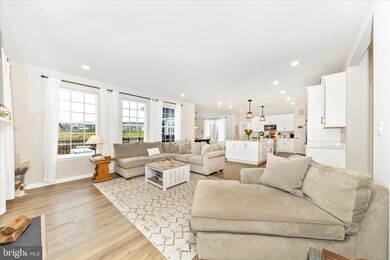1007 Shenandoah View Pkwy Brunswick, MD 21716
Estimated payment $4,990/month
Highlights
- Fitness Center
- Clubhouse
- Vaulted Ceiling
- Colonial Architecture
- Deck
- Community Pool
About This Home
Welcome to 1007 Shenandoah View Pkwy, a pristine, nearly new east-facing home in the prestigious Brunswick Crossing community. This elegant residence offers 4 spacious bedrooms, 2.5 baths with a walkout basement. This home has a second floor loft and a versatile main-level office that functions perfectly as a 5th bedroom. Sun-drenched living spaces, including a gas fireplace, flow seamlessly to a beautiful outdoor deck—ideal for morning coffee, alfresco dining, or evening entertaining. Brunswick Crossing delivers a truly elevated lifestyle with resort-style amenities: sparkling swimming pools, state-of-the-art fitness center, tennis courts, soccer fields, beach volleyball, basketball and baseball areas, miles of scenic walking trails, community gardens, dog parks, and multiple tot lots. Everyday convenience is unmatched with an on-site shopping center offering grocery, urgent care, veterinary services, and more. Located less than one mile from the MARC station, this home provides effortless commuting to Montgomery County and Washington, D.C. Luxury living in one of Frederick County’s premier master-planned communities awaits.
Listing Agent
(202) 999-5000 rob@robkropteam.com Keller Williams Realty Centre License #0225254789 Listed on: 11/27/2025

Co-Listing Agent
(301) 639-0822 bill@kropteam.com Keller Williams Realty Centre License #WVS250304133
Open House Schedule
-
Saturday, December 06, 20251:00 to 3:00 pm12/6/2025 1:00:00 PM +00:0012/6/2025 3:00:00 PM +00:00Add to Calendar
Home Details
Home Type
- Single Family
Est. Annual Taxes
- $9,565
Year Built
- Built in 2023
Lot Details
- 8,075 Sq Ft Lot
- East Facing Home
HOA Fees
- $113 Monthly HOA Fees
Parking
- 2 Car Attached Garage
- Front Facing Garage
- On-Street Parking
Home Design
- Colonial Architecture
- Permanent Foundation
- Vinyl Siding
- Passive Radon Mitigation
Interior Spaces
- Property has 3 Levels
- Vaulted Ceiling
- Gas Fireplace
- Laundry on upper level
Bedrooms and Bathrooms
- 4 Bedrooms
Unfinished Basement
- Walk-Out Basement
- Basement Fills Entire Space Under The House
- Interior and Exterior Basement Entry
- Basement Windows
Outdoor Features
- Deck
Utilities
- Forced Air Heating and Cooling System
- Natural Gas Water Heater
Listing and Financial Details
- Coming Soon on 12/4/25
- Tax Lot 13
- Assessor Parcel Number 1125605442
Community Details
Overview
- $25 Other Monthly Fees
- $250 Capital Contribution Fee
- Brunswick Ccrossing HOA
- Built by DRB Homes
- Brunswick Crossing Subdivision, Emory II Floorplan
- Property Manager
Amenities
- Common Area
- Clubhouse
- Community Center
Recreation
- Tennis Courts
- Baseball Field
- Soccer Field
- Community Basketball Court
- Volleyball Courts
- Community Playground
- Fitness Center
- Community Pool
- Dog Park
- Jogging Path
Map
Home Values in the Area
Average Home Value in this Area
Tax History
| Year | Tax Paid | Tax Assessment Tax Assessment Total Assessment is a certain percentage of the fair market value that is determined by local assessors to be the total taxable value of land and additions on the property. | Land | Improvement |
|---|---|---|---|---|
| 2025 | $10,540 | $589,733 | -- | -- |
| 2024 | $10,540 | $539,300 | $91,000 | $448,300 |
| 2023 | $3,160 | $91,000 | $91,000 | $0 |
Property History
| Date | Event | Price | List to Sale | Price per Sq Ft | Prior Sale |
|---|---|---|---|---|---|
| 12/18/2023 12/18/23 | For Sale | $734,170 | 0.0% | -- | |
| 11/29/2023 11/29/23 | Sold | $734,170 | -- | -- | View Prior Sale |
| 05/11/2023 05/11/23 | Pending | -- | -- | -- |
Purchase History
| Date | Type | Sale Price | Title Company |
|---|---|---|---|
| Deed | $734,170 | Keystone Title | |
| Deed | $734,170 | Keystone Title |
Mortgage History
| Date | Status | Loan Amount | Loan Type |
|---|---|---|---|
| Open | $624,045 | New Conventional | |
| Closed | $624,045 | New Conventional |
Source: Bright MLS
MLS Number: MDFR2073600
APN: 25-605442
- 1305 Moore Spring Ct
- 1315 Hope Farm Ct
- 724 Potomac View Pkwy
- 721 Potomac View Pkwy
- 1011 Monocacy Crossing Pkwy
- 1211 Tide Lock St
- 1211 Long Farm Ln
- TBB Enfield Farm Ln Unit CUMBERLAND II
- TBB Enfield Farm Ln Unit EMORY II
- TBB Enfield Farm Ln Unit OAKDALE II
- Emory II Plan at Brunswick Crossing - Single Family Homes - Signature Series
- New Haven II Plan at Brunswick Crossing - Single Family Homes - Signature Series
- Albemarle Plan at Brunswick Crossing - Single Family Homes - Signature Series
- Bridgeport II Plan at Brunswick Crossing - Single Family Homes - Signature Series
- Orchid Plan at Brunswick Crossing - Villas
- Dahlia Plan at Brunswick Crossing - Villas
- Cumberland II Plan at Brunswick Crossing - Single Family Homes - Signature Series
- Regent II Plan at Brunswick Crossing - Single Family Homes - Signature Series
- Oakdale II Plan at Brunswick Crossing - Single Family Homes
- TBB Brandenburg Farm Ct Unit ALBEMARLE
- 1011 Monocacy Crossing Pkwy
- 1006 Shenandoah View Pkwy
- 130 W Orndorff Dr
- 18 W Orndorff Dr
- 83 Wenner Dr
- 2 Concord Dr
- 12060 Axline Rd
- 401 Henry Clay St
- 12707 Furnace Mountain Rd Unit lower level apt
- 23 Mudfort Dr
- 39038 Rickard Rd
- 4705 Horizon Ln Unit ID1250706P
- 2705 Mae Wade Ave
- 51 Ed Turner Dr Unit 201
- 14480 Woodstar Ct
- 32 E Main St
- 7288 Beechtree Ln Unit ALL Utilities Included
- 35972 Charles Town Pike
- 5619A Jefferson Pike
- 6427 Walcott Ln Unit Cosi 1 bedroom Apartment
