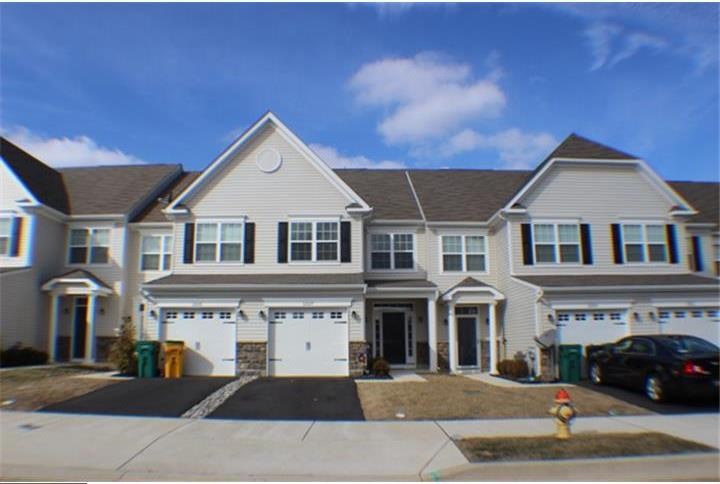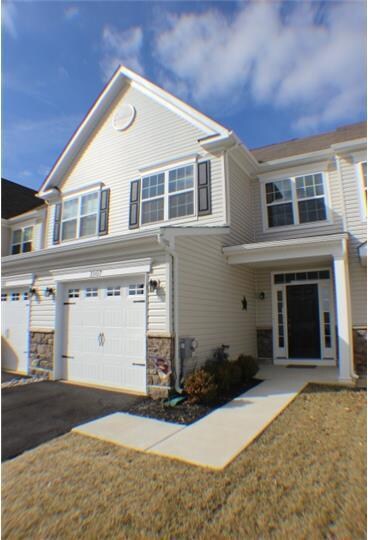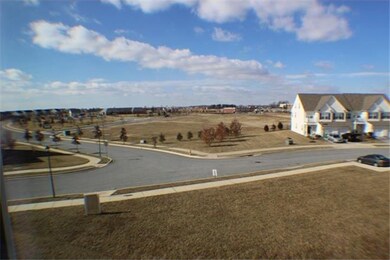
1007 Sherbourne Rd Middletown, DE 19709
Highlights
- Colonial Architecture
- No HOA
- Eat-In Kitchen
- Louis L. Redding Middle School Rated A
- 1 Car Attached Garage
- Living Room
About This Home
As of July 2023***Sold Before Processing***
Last Agent to Sell the Property
Crown Homes Real Estate License #RS-0019903 Listed on: 02/12/2015
Townhouse Details
Home Type
- Townhome
Est. Annual Taxes
- $2,042
Year Built
- Built in 2013
Lot Details
- 2,614 Sq Ft Lot
- Property is in good condition
Parking
- 1 Car Attached Garage
- 3 Open Parking Spaces
- Driveway
- On-Street Parking
Home Design
- Colonial Architecture
- Vinyl Siding
Interior Spaces
- 2,100 Sq Ft Home
- Property has 2 Levels
- Living Room
- Dining Room
- Eat-In Kitchen
- Laundry on upper level
Bedrooms and Bathrooms
- 3 Bedrooms
- En-Suite Primary Bedroom
Eco-Friendly Details
- ENERGY STAR Qualified Equipment for Heating
Utilities
- Forced Air Heating and Cooling System
- Electric Water Heater
Community Details
- No Home Owners Association
- Willow Grove Mill Subdivision
Listing and Financial Details
- Tax Lot 156
- Assessor Parcel Number 23-033.00-156
Ownership History
Purchase Details
Home Financials for this Owner
Home Financials are based on the most recent Mortgage that was taken out on this home.Purchase Details
Home Financials for this Owner
Home Financials are based on the most recent Mortgage that was taken out on this home.Purchase Details
Home Financials for this Owner
Home Financials are based on the most recent Mortgage that was taken out on this home.Purchase Details
Purchase Details
Similar Home in Middletown, DE
Home Values in the Area
Average Home Value in this Area
Purchase History
| Date | Type | Sale Price | Title Company |
|---|---|---|---|
| Deed | -- | None Listed On Document | |
| Deed | $217,000 | None Available | |
| Deed | $212,642 | None Available | |
| Deed | $680,561 | None Available | |
| Deed | $500,000 | None Available |
Mortgage History
| Date | Status | Loan Amount | Loan Type |
|---|---|---|---|
| Open | $15,000 | New Conventional | |
| Open | $363,750 | New Conventional | |
| Previous Owner | $213,069 | FHA | |
| Previous Owner | $147,537 | FHA |
Property History
| Date | Event | Price | Change | Sq Ft Price |
|---|---|---|---|---|
| 07/25/2023 07/25/23 | For Sale | $375,000 | 0.0% | $179 / Sq Ft |
| 07/20/2023 07/20/23 | Sold | $375,000 | +72.8% | $179 / Sq Ft |
| 06/15/2023 06/15/23 | Pending | -- | -- | -- |
| 03/12/2015 03/12/15 | Sold | $217,000 | -1.4% | $103 / Sq Ft |
| 02/12/2015 02/12/15 | Pending | -- | -- | -- |
| 02/12/2015 02/12/15 | For Sale | $220,000 | -- | $105 / Sq Ft |
Tax History Compared to Growth
Tax History
| Year | Tax Paid | Tax Assessment Tax Assessment Total Assessment is a certain percentage of the fair market value that is determined by local assessors to be the total taxable value of land and additions on the property. | Land | Improvement |
|---|---|---|---|---|
| 2024 | $3,009 | $81,700 | $12,000 | $69,700 |
| 2023 | $4 | $81,700 | $12,000 | $69,700 |
| 2022 | $2,512 | $81,700 | $12,000 | $69,700 |
| 2021 | $2,457 | $81,700 | $12,000 | $69,700 |
| 2020 | $2,428 | $81,700 | $12,000 | $69,700 |
| 2019 | $2,495 | $81,700 | $12,000 | $69,700 |
| 2018 | $2,153 | $81,700 | $12,000 | $69,700 |
| 2017 | $2,073 | $81,700 | $12,000 | $69,700 |
| 2016 | $1,862 | $81,700 | $12,000 | $69,700 |
| 2015 | $2,046 | $81,700 | $12,000 | $69,700 |
| 2014 | $2,042 | $81,700 | $12,000 | $69,700 |
Agents Affiliated with this Home
-
datacorrect BrightMLS
d
Seller's Agent in 2023
datacorrect BrightMLS
Non Subscribing Office
-
Chad Mitchell

Buyer's Agent in 2023
Chad Mitchell
Crown Homes Real Estate
(302) 463-3243
11 in this area
267 Total Sales
Map
Source: Bright MLS
MLS Number: 1002535220
APN: 23-033.00-156
- 1047 Sherbourne Rd
- 460 Brockton Dr
- 34 Springfield Cir
- 119 Gillespie Ave
- 729 Pinewood Dr
- 522 Middlesex Dr
- 56 Willow Grove Mill Dr
- 124 Willow Grove Mill Dr
- 373 Northhampton Way
- 411 Sitka Spruce Ln
- 142 Wye Oak Dr
- 138 Wye Oak Dr
- 139 Wye Oak Dr
- 522 Lilac Dr
- 734 Wood Duck Ct
- 321 Drake Dr
- 269 Bucktail Dr
- 519 High St
- 505 Tatman
- 503 Tatman


