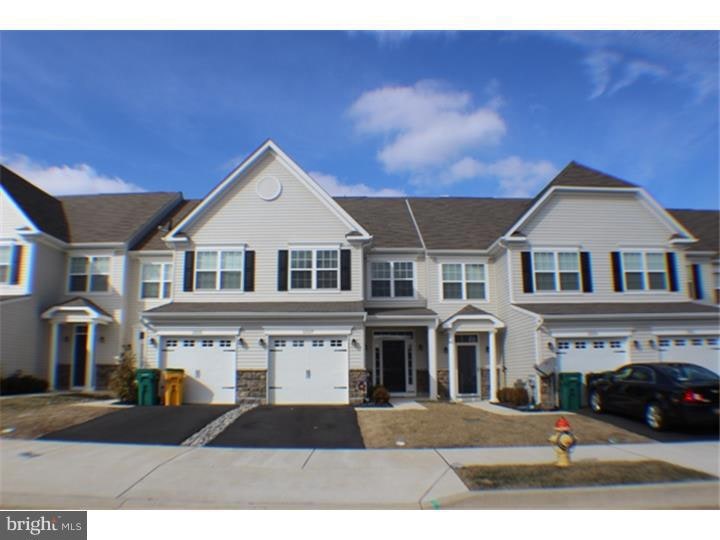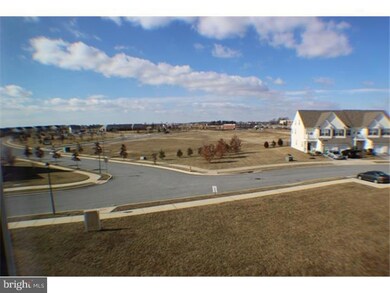
1007 Sherbourne Rd Middletown, DE 19709
3
Beds
2.5
Baths
2,100
Sq Ft
2,614
Sq Ft Lot
Highlights
- Colonial Architecture
- No HOA
- Eat-In Kitchen
- Louis L. Redding Middle School Rated A
- 1 Car Direct Access Garage
- Living Room
About This Home
As of July 2023***Sold Before Processing***
Townhouse Details
Home Type
- Townhome
Est. Annual Taxes
- $2,757
Year Built
- Built in 2013
Lot Details
- 2,614 Sq Ft Lot
- Property is in good condition
Parking
- 1 Car Direct Access Garage
- 1 Driveway Space
- Parking Storage or Cabinetry
- Front Facing Garage
- On-Street Parking
Home Design
- Colonial Architecture
- Slab Foundation
- Vinyl Siding
Interior Spaces
- 2,100 Sq Ft Home
- Property has 2 Levels
- Living Room
- Dining Room
- Eat-In Kitchen
- Laundry on upper level
Bedrooms and Bathrooms
- 3 Bedrooms
- En-Suite Primary Bedroom
Utilities
- Forced Air Heating and Cooling System
- Electric Water Heater
Community Details
- No Home Owners Association
- Willow Grove Mill Subdivision
Listing and Financial Details
- Tax Lot 156
- Assessor Parcel Number 23-033.00-156
Ownership History
Date
Name
Owned For
Owner Type
Purchase Details
Listed on
Jul 25, 2023
Closed on
Jul 20, 2023
Sold by
Clark Francis A
Bought by
Bahadur Leanna Nathalia
Seller's Agent
datacorrect BrightMLS
Non Subscribing Office
Buyer's Agent
Chad Mitchell
Crown Homes Real Estate
List Price
$375,000
Sold Price
$375,000
Current Estimated Value
Home Financials for this Owner
Home Financials are based on the most recent Mortgage that was taken out on this home.
Estimated Appreciation
-$7,677
Avg. Annual Appreciation
-1.11%
Original Mortgage
$15,000
Outstanding Balance
$5,280
Interest Rate
6.69%
Mortgage Type
New Conventional
Estimated Equity
$361,316
Purchase Details
Listed on
Feb 12, 2015
Closed on
Mar 12, 2015
Sold by
Scalia Gina M
Bought by
Clark Francis A
Seller's Agent
Chad Mitchell
Crown Homes Real Estate
Buyer's Agent
Chad Mitchell
Crown Homes Real Estate
List Price
$220,000
Sold Price
$217,000
Premium/Discount to List
-$3,000
-1.36%
Home Financials for this Owner
Home Financials are based on the most recent Mortgage that was taken out on this home.
Avg. Annual Appreciation
6.76%
Original Mortgage
$213,069
Interest Rate
3.87%
Mortgage Type
FHA
Purchase Details
Closed on
Apr 30, 2014
Sold by
The Ryland Group Inc
Bought by
Scalia Gina M
Home Financials for this Owner
Home Financials are based on the most recent Mortgage that was taken out on this home.
Original Mortgage
$147,537
Interest Rate
4.25%
Mortgage Type
FHA
Purchase Details
Closed on
Jul 18, 2013
Sold by
Cornell Willow Grove Llc
Bought by
The Ryland Group Inc
Purchase Details
Closed on
May 2, 2013
Sold by
Willow Grove Th Llc
Bought by
Cornell Willow Grove Llc
Similar Homes in Middletown, DE
Create a Home Valuation Report for This Property
The Home Valuation Report is an in-depth analysis detailing your home's value as well as a comparison with similar homes in the area
Home Values in the Area
Average Home Value in this Area
Purchase History
| Date | Type | Sale Price | Title Company |
|---|---|---|---|
| Deed | -- | None Listed On Document | |
| Deed | $217,000 | None Available | |
| Deed | $212,642 | None Available | |
| Deed | $680,561 | None Available | |
| Deed | $500,000 | None Available |
Source: Public Records
Mortgage History
| Date | Status | Loan Amount | Loan Type |
|---|---|---|---|
| Open | $15,000 | New Conventional | |
| Open | $363,750 | New Conventional | |
| Previous Owner | $213,069 | FHA | |
| Previous Owner | $147,537 | FHA |
Source: Public Records
Property History
| Date | Event | Price | Change | Sq Ft Price |
|---|---|---|---|---|
| 07/25/2023 07/25/23 | For Sale | $375,000 | 0.0% | $179 / Sq Ft |
| 07/20/2023 07/20/23 | Sold | $375,000 | +72.8% | $179 / Sq Ft |
| 06/15/2023 06/15/23 | Pending | -- | -- | -- |
| 03/12/2015 03/12/15 | Sold | $217,000 | -1.4% | $103 / Sq Ft |
| 02/12/2015 02/12/15 | Pending | -- | -- | -- |
| 02/12/2015 02/12/15 | For Sale | $220,000 | -- | $105 / Sq Ft |
Source: Bright MLS
Tax History Compared to Growth
Tax History
| Year | Tax Paid | Tax Assessment Tax Assessment Total Assessment is a certain percentage of the fair market value that is determined by local assessors to be the total taxable value of land and additions on the property. | Land | Improvement |
|---|---|---|---|---|
| 2024 | $3,009 | $81,700 | $12,000 | $69,700 |
| 2023 | $4 | $81,700 | $12,000 | $69,700 |
| 2022 | $2,512 | $81,700 | $12,000 | $69,700 |
| 2021 | $2,457 | $81,700 | $12,000 | $69,700 |
| 2020 | $2,428 | $81,700 | $12,000 | $69,700 |
| 2019 | $2,495 | $81,700 | $12,000 | $69,700 |
| 2018 | $2,153 | $81,700 | $12,000 | $69,700 |
| 2017 | $2,073 | $81,700 | $12,000 | $69,700 |
| 2016 | $1,862 | $81,700 | $12,000 | $69,700 |
| 2015 | $2,046 | $81,700 | $12,000 | $69,700 |
| 2014 | $2,042 | $81,700 | $12,000 | $69,700 |
Source: Public Records
Agents Affiliated with this Home
-
d
Seller's Agent in 2023
datacorrect BrightMLS
Non Subscribing Office
-

Buyer's Agent in 2023
Chad Mitchell
Crown Homes Real Estate
(302) 463-3243
11 in this area
265 Total Sales
Map
Source: Bright MLS
MLS Number: DENC2046642
APN: 23-033.00-156
Nearby Homes
- 1047 Sherbourne Rd
- 178 Gillespie Ave
- 460 Brockton Dr
- 34 Springfield Cir
- 407 Northhampton Way
- 441 Sitka Spruce Ln
- 56 Willow Grove Mill Dr
- 124 Willow Grove Mill Dr
- 373 Northhampton Way
- 242 Mingo Way
- 138 Wye Oak Dr
- 139 Wye Oak Dr
- 522 Lilac Dr
- 94 Willow Grove Mill Dr
- 734 Wood Duck Ct
- 226 Bucktail Dr
- 805 Haley St
- 269 Bucktail Dr
- 519 High St
- 505 Tatman


