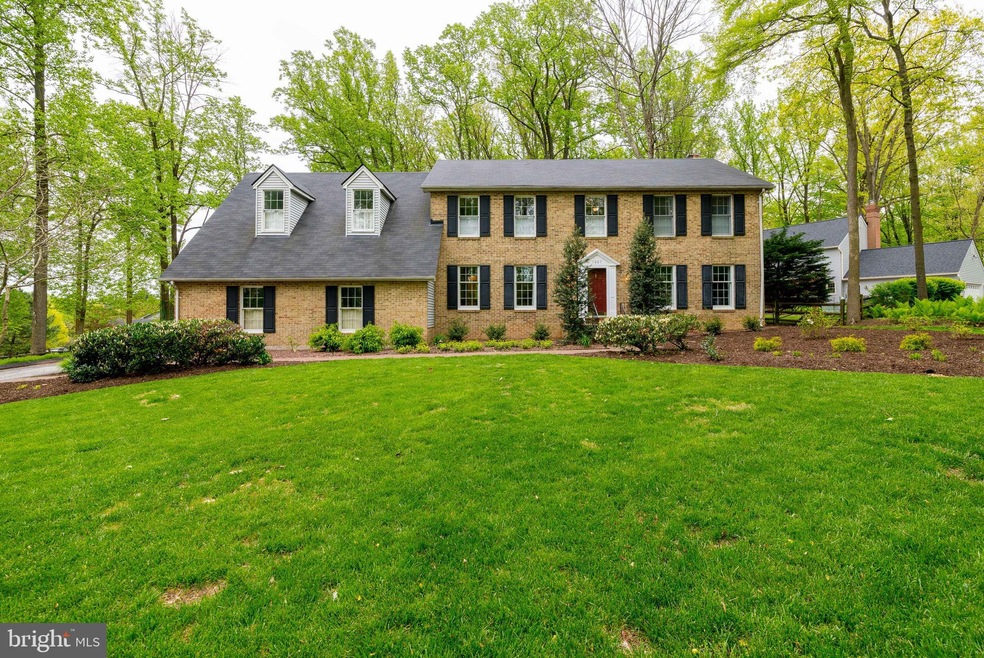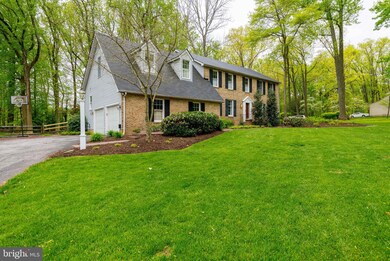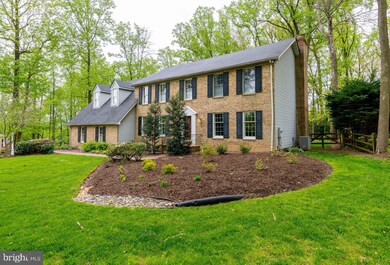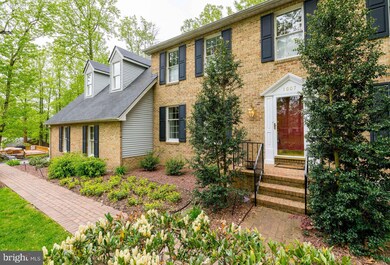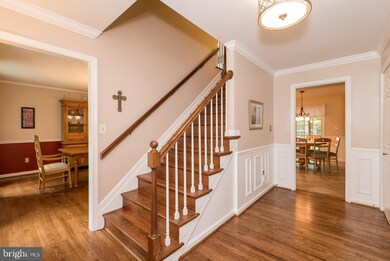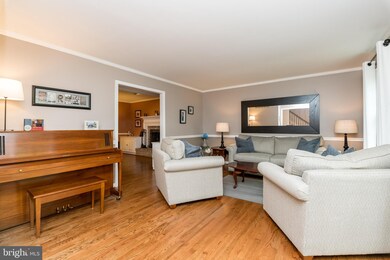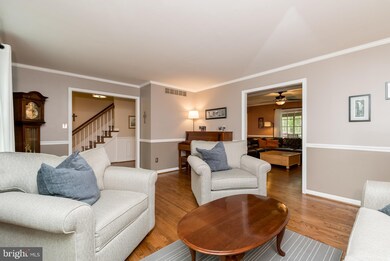
1007 Valewood Rd Towson, MD 21286
Hampton NeighborhoodHighlights
- Colonial Architecture
- Deck
- Partially Wooded Lot
- Ridgely Middle Rated A-
- Traditional Floor Plan
- Wood Flooring
About This Home
As of June 2020WATCH THE WALKTHROUGH VIDEO TOUR FOR YOUR COVID-SAFE VIEWING! COPY AND PASTE THIS LINK INTO YOUR BROWSER: https://properties.myhouselens.com/mls/23720 THIS FABULOUS BRICK FRONT CENTER HALL COLONIAL IS THE TOTAL PACKAGE YOU'RE LOOKING FOR! FEATURING 6 BEDROOMS, 3 FULL BATHS, ATTACHED 2 CAR GARAGE, FANTASTIC KITCHEN WITH BREAKFAST AREA, OPEN TO FAMILY ROOM WITH CUSTOM BUILT-INS AND WOOD BURNING FIREPLACE. THIS WELL APPOINTED HOME WITH OVER 3700 SQUARE FEET OF FINISHED LIVING SPACE IS SITED ON A GORGEOUS .67 ACRE LOT WITH AN INCREDIBLE BACKYARD, IN THE POPULAR TOWSON NEIGHBORHOOD OF HAMPTON GARDENS ! OTHER NOTABLE FEATURES ARE THE FIRST FLOOR BEDROOM AND FULL BATH , LOVELY SCREENED PORCH PLUS LARGE DECK, SPA-LIKE MASTER BATH, MASTER WALK-IN CLOSET, REFINISHED HARDWOOD FLOORS, SECOND FLOOR LAUNDRY ROOM, FINISHED LOWER LEVEL, ROOF AND SKYLIGHTS 2016 , & REPLACEMENT WINDOWS . DON'T DELAY SEEING THIS FINE HOME!
Home Details
Home Type
- Single Family
Est. Annual Taxes
- $6,457
Year Built
- Built in 1985
Lot Details
- 0.67 Acre Lot
- Split Rail Fence
- Landscaped
- Level Lot
- Partially Wooded Lot
- Back Yard Fenced and Front Yard
- Property is in very good condition
Parking
- 2 Car Attached Garage
- 4 Driveway Spaces
- Side Facing Garage
- Garage Door Opener
- Shared Driveway
Home Design
- Colonial Architecture
- Brick Exterior Construction
- Shingle Roof
- Asphalt Roof
- Aluminum Siding
Interior Spaces
- Property has 3 Levels
- Traditional Floor Plan
- Built-In Features
- Chair Railings
- Crown Molding
- Wainscoting
- Ceiling Fan
- Skylights
- Recessed Lighting
- Wood Burning Fireplace
- Fireplace Mantel
- Brick Fireplace
- Double Pane Windows
- Insulated Windows
- Casement Windows
- Sliding Doors
- Six Panel Doors
- Family Room Off Kitchen
- Living Room
- Formal Dining Room
- Game Room
- Storm Doors
Kitchen
- Breakfast Area or Nook
- Eat-In Kitchen
- <<builtInOvenToken>>
- Cooktop<<rangeHoodToken>>
- <<builtInMicrowave>>
- Extra Refrigerator or Freezer
- Dishwasher
- Stainless Steel Appliances
- Upgraded Countertops
- Disposal
Flooring
- Wood
- Carpet
- Tile or Brick
Bedrooms and Bathrooms
- En-Suite Primary Bedroom
- En-Suite Bathroom
- Walk-In Closet
- Soaking Tub
- <<tubWithShowerToken>>
- Walk-in Shower
Laundry
- Laundry Room
- Laundry on upper level
- Dryer
- Washer
Finished Basement
- Basement Fills Entire Space Under The House
- Connecting Stairway
- Sump Pump
- Basement with some natural light
Outdoor Features
- Deck
- Screened Patio
Schools
- Hampton Elementary School
- Ridgely Middle School
- Loch Raven High School
Utilities
- Forced Air Heating and Cooling System
- Heat Pump System
- Vented Exhaust Fan
- Underground Utilities
- Electric Water Heater
- Municipal Trash
- Septic Tank
Community Details
- No Home Owners Association
- Hampton Gardens Subdivision
Listing and Financial Details
- Home warranty included in the sale of the property
- Tax Lot 20
- Assessor Parcel Number 04091900010883
Ownership History
Purchase Details
Home Financials for this Owner
Home Financials are based on the most recent Mortgage that was taken out on this home.Purchase Details
Home Financials for this Owner
Home Financials are based on the most recent Mortgage that was taken out on this home.Purchase Details
Similar Homes in Towson, MD
Home Values in the Area
Average Home Value in this Area
Purchase History
| Date | Type | Sale Price | Title Company |
|---|---|---|---|
| Deed | $615,000 | None Available | |
| Deed | $575,000 | None Available | |
| Deed | $353,000 | -- |
Mortgage History
| Date | Status | Loan Amount | Loan Type |
|---|---|---|---|
| Open | $253,000 | New Conventional | |
| Previous Owner | $488,750 | New Conventional | |
| Previous Owner | $279,650 | Stand Alone Second |
Property History
| Date | Event | Price | Change | Sq Ft Price |
|---|---|---|---|---|
| 06/26/2020 06/26/20 | Sold | $615,000 | -3.9% | $163 / Sq Ft |
| 05/11/2020 05/11/20 | Pending | -- | -- | -- |
| 05/07/2020 05/07/20 | For Sale | $639,900 | +11.3% | $170 / Sq Ft |
| 12/16/2016 12/16/16 | Sold | $575,000 | -4.2% | $160 / Sq Ft |
| 10/18/2016 10/18/16 | Pending | -- | -- | -- |
| 08/17/2016 08/17/16 | For Sale | $599,900 | -- | $167 / Sq Ft |
Tax History Compared to Growth
Tax History
| Year | Tax Paid | Tax Assessment Tax Assessment Total Assessment is a certain percentage of the fair market value that is determined by local assessors to be the total taxable value of land and additions on the property. | Land | Improvement |
|---|---|---|---|---|
| 2025 | $7,411 | $756,200 | $137,500 | $618,700 |
| 2024 | $7,411 | $683,067 | $0 | $0 |
| 2023 | $3,559 | $609,933 | $0 | $0 |
| 2022 | $6,751 | $536,800 | $116,700 | $420,100 |
| 2021 | $6,101 | $528,500 | $0 | $0 |
| 2020 | $6,577 | $520,200 | $0 | $0 |
| 2019 | $6,204 | $511,900 | $116,700 | $395,200 |
| 2018 | $6,120 | $490,000 | $0 | $0 |
| 2017 | $5,562 | $468,100 | $0 | $0 |
| 2016 | $5,202 | $446,200 | $0 | $0 |
| 2015 | $5,202 | $446,200 | $0 | $0 |
| 2014 | $5,202 | $446,200 | $0 | $0 |
Agents Affiliated with this Home
-
Kellie Langley

Seller's Agent in 2020
Kellie Langley
Coldwell Banker (NRT-Southeast-MidAtlantic)
(410) 458-2836
1 in this area
103 Total Sales
-
Denise Salamone

Buyer's Agent in 2020
Denise Salamone
Berkshire Hathaway HomeServices Homesale Realty
(410) 375-3689
1 in this area
52 Total Sales
-
Georgeanna Garceau

Seller's Agent in 2016
Georgeanna Garceau
Garceau Realty
(410) 227-5738
1 in this area
135 Total Sales
Map
Source: Bright MLS
MLS Number: MDBC492990
APN: 09-1900010883
- 1012 Valewood Rd
- 1310 Providence Rd
- 1320 Denby Rd
- 1313 Cheverly Rd
- 108 Beech View Ct
- 1211 Temfield Rd
- 1311 Milldam Rd
- 1402 Ellenglen Rd
- 1103 Cawdor Ct
- 712 E Seminary Ave
- 905 Dunellen Dr
- 708 E Seminary Ave
- 1013 Roxleigh Rd
- 939 Starbit Rd
- 606 E Seminary Ave
- 9 Kathsway Ct
- 1104 High Country Rd
- 1932 Rushley Rd
- 908 Southwick Dr
- 8718 Lackawanna Ave
