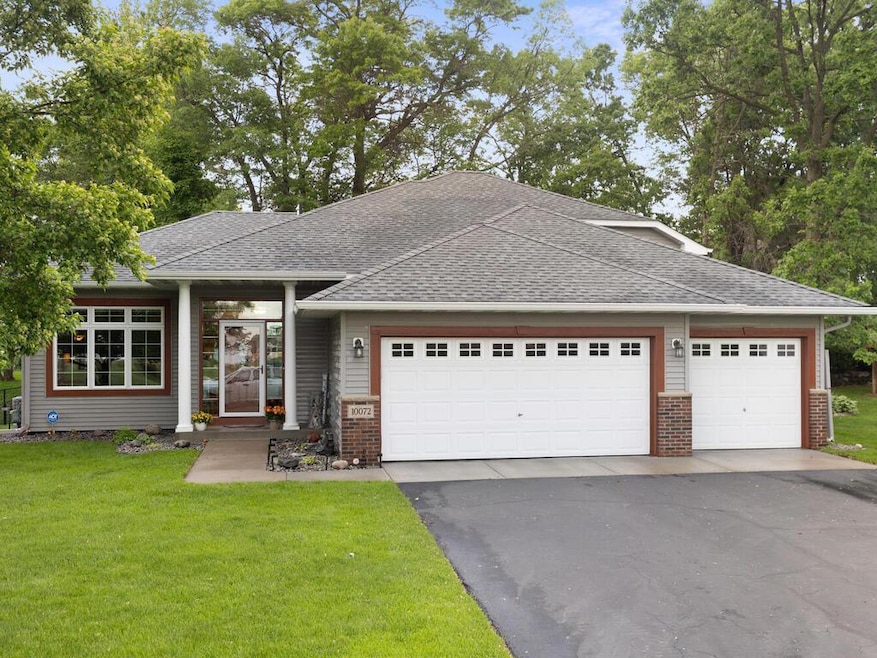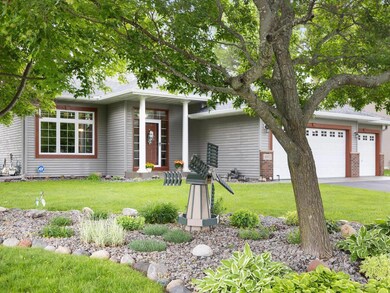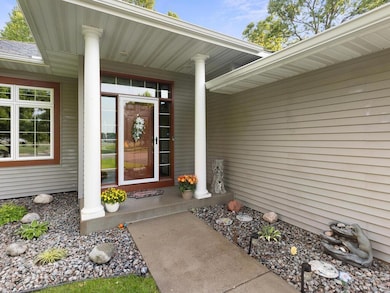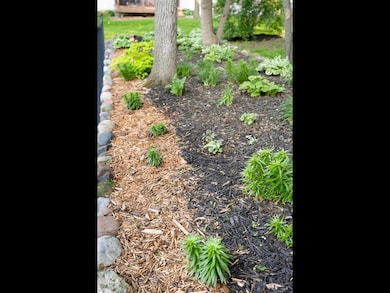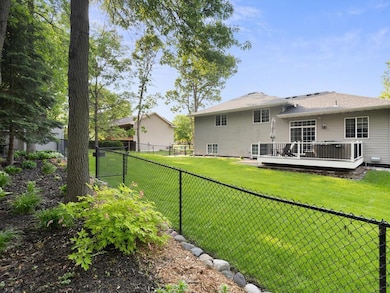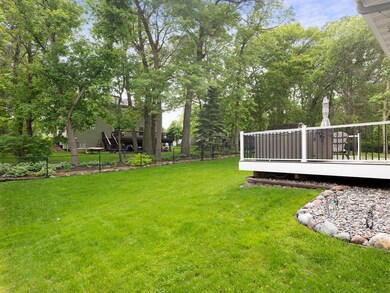
10072 176th Ln NW Elk River, MN 55330
Estimated payment $2,760/month
Highlights
- No HOA
- 3 Car Attached Garage
- Parking Storage or Cabinetry
- Twin Lakes Elementary School Rated A-
- Living Room
- 4-minute walk to Kliever Pointe Park
About This Home
Immaculately Maintained Home with Modern Updates. This beautifully kept 4-bedroom, 3-bath home offers space, comfort and style. Enjoy the expansive family room featuring an exquisite stone gas fireplace - perfect for gatherings. The upper level boasts vaulted ceilings adding an airy, open feel. Recent updates include 2024 Hot Water Heater, 2023 basement Freezer, 2020 New Washer&Dryer, 2018 New Furnace/AC, 2020 new carpet, 2024 new large living room window & 2 in primary bedroom, new shower glass, 2017 roof, 2021 new refrigerator & range. Step into the Fun, Finished Garage with sleek epoxy flooring or relax outside on the stunning new composite deck with a hot tub and adjacent cement patio. The smart lawn sprinkler system makes yard care a breeze. This home combines modern comfort with thoughtful upgrades - truly move-in ready! Come see it today!
Home Details
Home Type
- Single Family
Est. Annual Taxes
- $4,838
Year Built
- Built in 2003
Lot Details
- 0.28 Acre Lot
- Lot Dimensions are 90x130x90x137
- Partially Fenced Property
- Chain Link Fence
Parking
- 3 Car Attached Garage
- Parking Storage or Cabinetry
- Insulated Garage
- Garage Door Opener
Home Design
- Split Level Home
Interior Spaces
- Decorative Fireplace
- Family Room with Fireplace
- Living Room
- Combination Kitchen and Dining Room
Kitchen
- Range
- Microwave
- Freezer
- Dishwasher
Bedrooms and Bathrooms
- 4 Bedrooms
Laundry
- Dryer
- Washer
Unfinished Basement
- Partial Basement
- Sump Pump
- Drain
- Basement Storage
- Basement Window Egress
Additional Features
- Air Exchanger
- Forced Air Heating and Cooling System
Community Details
- No Home Owners Association
- Park Pointe Subdivision
Listing and Financial Details
- Assessor Parcel Number 75006910535
Map
Home Values in the Area
Average Home Value in this Area
Tax History
| Year | Tax Paid | Tax Assessment Tax Assessment Total Assessment is a certain percentage of the fair market value that is determined by local assessors to be the total taxable value of land and additions on the property. | Land | Improvement |
|---|---|---|---|---|
| 2024 | $4,786 | $377,200 | $93,900 | $283,300 |
| 2023 | $5,050 | $377,300 | $93,900 | $283,400 |
| 2022 | $4,582 | $373,500 | $112,200 | $261,300 |
| 2020 | $4,436 | $282,800 | $67,100 | $215,700 |
| 2019 | $3,878 | $282,300 | $59,300 | $223,000 |
| 2018 | $3,584 | $268,300 | $55,900 | $212,400 |
| 2017 | $3,426 | $240,900 | $52,500 | $188,400 |
| 2016 | $3,404 | $228,800 | $48,300 | $180,500 |
| 2015 | $3,280 | $207,500 | $44,800 | $162,700 |
| 2014 | $3,120 | $193,700 | $41,800 | $151,900 |
| 2013 | -- | $176,300 | $37,800 | $138,500 |
Property History
| Date | Event | Price | Change | Sq Ft Price |
|---|---|---|---|---|
| 05/29/2025 05/29/25 | For Sale | $419,900 | +90.9% | $187 / Sq Ft |
| 06/28/2013 06/28/13 | Sold | $220,000 | -6.4% | $98 / Sq Ft |
| 06/17/2013 06/17/13 | Pending | -- | -- | -- |
| 05/14/2013 05/14/13 | For Sale | $235,000 | -- | $105 / Sq Ft |
Purchase History
| Date | Type | Sale Price | Title Company |
|---|---|---|---|
| Warranty Deed | $305,900 | None Available | |
| Warranty Deed | -- | None Available | |
| Warranty Deed | $220,000 | Home Security Abstract & Tit | |
| Warranty Deed | $285,500 | -- | |
| Warranty Deed | $72,900 | -- |
Mortgage History
| Date | Status | Loan Amount | Loan Type |
|---|---|---|---|
| Open | $244,720 | New Conventional | |
| Previous Owner | $275,273 | FHA | |
| Previous Owner | $275,811 | FHA | |
| Previous Owner | $216,015 | FHA | |
| Previous Owner | $219,500 | New Conventional | |
| Previous Owner | $233,000 | New Conventional |
Similar Homes in Elk River, MN
Source: NorthstarMLS
MLS Number: 6729881
APN: 75-691-0535
- 17795 Hoover St NW
- 10020 177th Cir
- 10052 177th Cir NW
- 17769 Hoover St NW
- 17779 Hoover St NW
- 17785 Hoover St NW
- 10300 187th Ave NW
- 10273 187th Ave NW
- 10283 187th Ave NW
- 10293 187th Ave NW
- XXXX3 Fillmore Cir
- 10064 178th Ave NW
- 10096 178th Ave NW
- 10016 178th Ave NW
- 10080 178th Ave NW
- 10014 177th Ave NW
- 10022 177th Ave NW
- 10017 177th Ave NW
- 10005 177th Ave NW
- 10028 177th Ave NW
