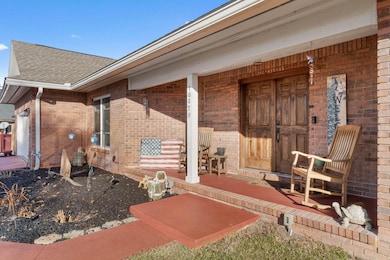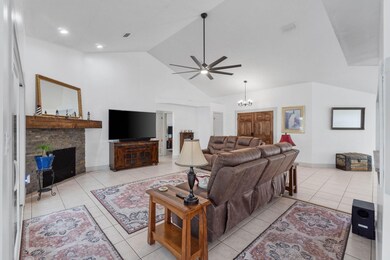
10079 Pritchard Point Cir Navarre, FL 32566
Estimated payment $2,974/month
Highlights
- Deeded access to the beach
- Screened Pool
- Newly Painted Property
- Holley-Navarre Intermediate School Rated A-
- Contemporary Architecture
- Vaulted Ceiling
About This Home
Welcome to this charming 3-bedroom, 2-bathroom pool home just minutes from the beach, with private deeded access to the Santa Rosa Sound. Featuring vaulted ceilings in the living room, with a beautifully updated (new) gas fireplace and custom-made mantle, fresh paint and new trim throughout the entire home. You will also find new light fixtures and fans in all the rooms. The formal dining room and breakfast nook guarantee plenty of seating for entertaining. The kitchen features a gas oven, brand new dishwasher and microwave, granite counter tops, as well as a complete home water filtration system. The windows have all been replaced in November 2024 with impact resistant windows, and a transferable warranty. That also includes the new sliding doors and new front doors. The duct work throughout the home has been sanitized and cleaned and there's a humidistat to help control the humidity. There is also a new UV light installed in the attic. The hallway bathroom features new vanity, light fixtures, mirror, and both bathrooms have new toilets installed. As you step out back into the lanai and find yourself with a private salt-water pool with new lighting installed. The spacious backyard also features two yard buildings for additional storage, and an outdoor sink. The home is situated up on a cul-de-sac lot. The neighborhood features a common area (the deeded access to the Santa Rosa Sound) for residents to enjoy with chairs, picnic tables and a beautiful view of the 4th of July fireworks from the beach. The roof is 2022, gas hot water heater is 2023, transferable termite bond, NO FLOOD ZONE, and so much more to offer. This beautifully updated home is perfectly situated with deeded access to the Santa Rosa Sound and minutes from Navarre Beach and Hurlburt AFB, offering the ultimate coastal lifestyle. Schedule your showing today!
Home Details
Home Type
- Single Family
Est. Annual Taxes
- $3,385
Year Built
- Built in 1990
Lot Details
- 0.33 Acre Lot
- Lot Dimensions are 85x 120 x200x 120
- Property fronts a county road
- Cul-De-Sac
- Back Yard Fenced
- Sprinkler System
HOA Fees
- $23 Monthly HOA Fees
Parking
- 2 Car Attached Garage
- Automatic Garage Door Opener
Home Design
- Contemporary Architecture
- Newly Painted Property
- Brick Exterior Construction
- Slab Foundation
- Dimensional Roof
- Vinyl Trim
Interior Spaces
- 1,924 Sq Ft Home
- 1-Story Property
- Vaulted Ceiling
- Ceiling Fan
- Recessed Lighting
- Gas Fireplace
- Living Room
- Dining Room
- Exterior Washer Dryer Hookup
Kitchen
- Walk-In Pantry
- Gas Oven or Range
- Microwave
- Dishwasher
- Disposal
Flooring
- Wall to Wall Carpet
- Tile
Bedrooms and Bathrooms
- 3 Bedrooms
- Split Bedroom Floorplan
- En-Suite Primary Bedroom
- 2 Full Bathrooms
- Dual Vanity Sinks in Primary Bathroom
- Separate Shower in Primary Bathroom
- Garden Bath
Pool
- Screened Pool
- In Ground Pool
- Fiberglass Pool
Outdoor Features
- Deeded access to the beach
- Covered patio or porch
- Shed
Schools
- Holley-Navarre Elementary And Middle School
- Navarre High School
Utilities
- Central Heating and Cooling System
- Underground Utilities
- Gas Water Heater
Listing and Financial Details
- Assessor Parcel Number 24-2S-26-3255-00A00-0050
Community Details
Overview
- Association fees include ground keeping, recreational faclty
- Pritchard Point Subdivision
- The community has rules related to covenants
Amenities
- Community Barbecue Grill
- Picnic Area
- Recreation Room
Map
Home Values in the Area
Average Home Value in this Area
Tax History
| Year | Tax Paid | Tax Assessment Tax Assessment Total Assessment is a certain percentage of the fair market value that is determined by local assessors to be the total taxable value of land and additions on the property. | Land | Improvement |
|---|---|---|---|---|
| 2024 | $3,403 | $320,766 | $60,000 | $260,766 |
| 2023 | $3,403 | $318,821 | $60,000 | $258,821 |
| 2022 | $149 | $204,053 | $0 | $0 |
| 2021 | $1,076 | $198,110 | $0 | $0 |
| 2020 | $2,063 | $195,375 | $0 | $0 |
| 2019 | $2,017 | $190,982 | $0 | $0 |
| 2018 | $2,403 | $181,970 | $0 | $0 |
| 2017 | $2,336 | $172,594 | $0 | $0 |
| 2016 | $2,267 | $168,117 | $0 | $0 |
| 2015 | $2,259 | $162,873 | $0 | $0 |
| 2014 | $2,249 | $159,230 | $0 | $0 |
Property History
| Date | Event | Price | Change | Sq Ft Price |
|---|---|---|---|---|
| 06/05/2025 06/05/25 | Pending | -- | -- | -- |
| 06/04/2025 06/04/25 | For Sale | $479,000 | 0.0% | $249 / Sq Ft |
| 06/02/2025 06/02/25 | Pending | -- | -- | -- |
| 05/14/2025 05/14/25 | Price Changed | $479,000 | -0.2% | $249 / Sq Ft |
| 05/02/2025 05/02/25 | Price Changed | $480,000 | -1.6% | $249 / Sq Ft |
| 04/17/2025 04/17/25 | Price Changed | $488,000 | -0.1% | $254 / Sq Ft |
| 04/04/2025 04/04/25 | Price Changed | $488,500 | -0.2% | $254 / Sq Ft |
| 03/28/2025 03/28/25 | Price Changed | $489,500 | -0.8% | $254 / Sq Ft |
| 03/13/2025 03/13/25 | Price Changed | $493,500 | -0.1% | $256 / Sq Ft |
| 03/03/2025 03/03/25 | Price Changed | $494,000 | -1.0% | $257 / Sq Ft |
| 02/07/2025 02/07/25 | For Sale | $499,000 | +6.2% | $259 / Sq Ft |
| 02/16/2023 02/16/23 | Off Market | $470,000 | -- | -- |
| 11/18/2022 11/18/22 | Sold | $470,000 | 0.0% | $214 / Sq Ft |
| 09/25/2022 09/25/22 | Pending | -- | -- | -- |
| 09/18/2022 09/18/22 | Price Changed | $470,000 | -2.1% | $214 / Sq Ft |
| 09/12/2022 09/12/22 | For Sale | $480,000 | 0.0% | $218 / Sq Ft |
| 09/11/2022 09/11/22 | Off Market | $480,000 | -- | -- |
| 08/25/2022 08/25/22 | Price Changed | $480,000 | -2.0% | $218 / Sq Ft |
| 08/06/2022 08/06/22 | For Sale | $490,000 | -- | $223 / Sq Ft |
Purchase History
| Date | Type | Sale Price | Title Company |
|---|---|---|---|
| Warranty Deed | $470,000 | None Listed On Document | |
| Warranty Deed | $470,000 | -- | |
| Warranty Deed | $286,000 | Landcastle Title Llc | |
| Deed | $117,000 | -- | |
| Deed | $85,000 | -- |
Mortgage History
| Date | Status | Loan Amount | Loan Type |
|---|---|---|---|
| Previous Owner | $270,000 | New Conventional | |
| Previous Owner | $186,000 | Purchase Money Mortgage | |
| Previous Owner | $119,108 | VA | |
| Previous Owner | $70,220 | Credit Line Revolving | |
| Previous Owner | $50,000 | Credit Line Revolving | |
| Previous Owner | $117,000 | VA |
Similar Homes in Navarre, FL
Source: Emerald Coast Association of REALTORS®
MLS Number: 968003
APN: 24-2S-26-3255-00A00-0050
- 2092 Pritchard Point Dr
- 2093 Pritchard Point Dr
- 709 Forest Shores Dr
- 386 Rosewood Ave
- 144 Long Pointe Dr
- 2169 Chapparel St
- 119 Long Pointe Dr
- 147 Shoreline Dr
- 620 W Pine St
- 2205 Calle de Marbella
- 2097 Bella Breeze Ct
- 2185 Calle de Castelar
- 2249 Chapparel St
- 2217 Calle de Marbella
- 2253 Chapparel St
- 156 Shoreline Dr
- 421 Emerald Pointe Dr
- 2266 Paloma St
- 413 Emerald Ct
- TBD Lakeview St






