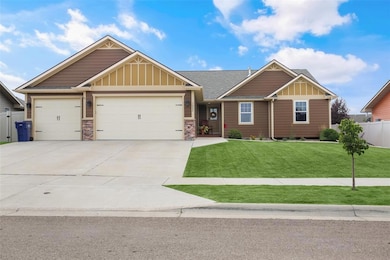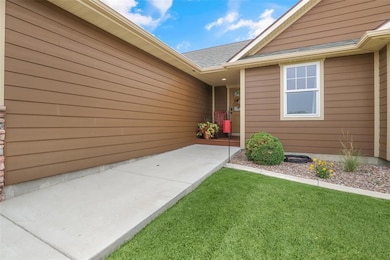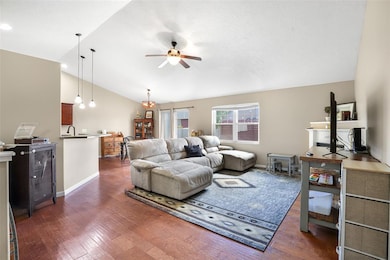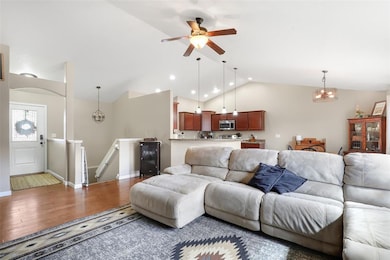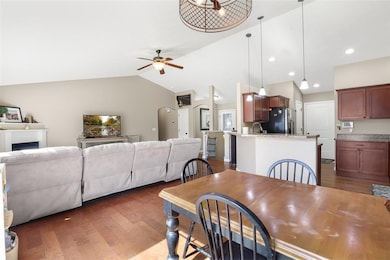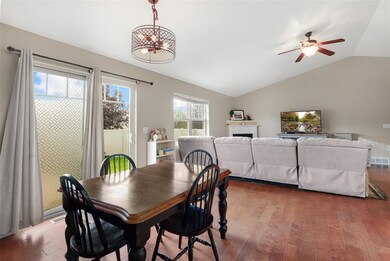
1008 40th Ave NE Great Falls, MT 59404
Estimated payment $3,698/month
Highlights
- Ranch Style House
- 3 Car Attached Garage
- Satellite Dish
- No HOA
- Central Air
About This Home
Your Spacious Retreat Awaits at 1008 40th Ave NE!
Discover immense space and endless potential in this generous 5-bedroom, 3-bathroom home, perfectly situated at 1008 40th Ave NE. With ample room for everyone, this property is ideal for a multi-generational family or those who love to entertain. Enjoy tons of natural light flooding the interiors and impressive high ceilings that enhance the sense of openness. For added convenience, a full kitchen and laundry area are located downstairs, offering versatile living options. The convenience of a 3-car attached garage provides abundant storage and parking. This home is ready for your personal touch to transform its vast interiors into your dream living space. Don't miss this opportunity to own a property with so much to offer!
Listing Agent
Dascoulias Realty Group License #RRE-BRO-LIC-118502 Listed on: 07/21/2025
Open House Schedule
-
Sunday, July 27, 202512:00 to 1:00 pm7/27/2025 12:00:00 PM +00:007/27/2025 1:00:00 PM +00:00Join us for an Open House at 1008 40th Ave NE! Discover immense space and endless potential in this generous 5-bedroom, 3-bathroom home. Boasting tons of natural light and high ceilings, it offers ample room for everyone. A full kitchen and laundry downstairs provide versatile living options, ideal for extended family or entertaining. Enjoy the convenience of a 3-car attached garage for abundant storage. This property is ready for your personal touch to create your dream living space.Add to Calendar
Home Details
Home Type
- Single Family
Est. Annual Taxes
- $3,884
Year Built
- Built in 2012
Lot Details
- 8,973 Sq Ft Lot
Parking
- 3 Car Attached Garage
Home Design
- 2,952 Sq Ft Home
- Ranch Style House
- Poured Concrete
- Asphalt Roof
Kitchen
- Oven or Range
- Microwave
- Dishwasher
Bedrooms and Bathrooms
- 5 Bedrooms
- 3 Full Bathrooms
Laundry
- Dryer
- Washer
Utilities
- Central Air
- Satellite Dish
Additional Features
- Finished Basement
Community Details
- No Home Owners Association
Listing and Financial Details
- Assessor Parcel Number 02313825410250000
Map
Home Values in the Area
Average Home Value in this Area
Tax History
| Year | Tax Paid | Tax Assessment Tax Assessment Total Assessment is a certain percentage of the fair market value that is determined by local assessors to be the total taxable value of land and additions on the property. | Land | Improvement |
|---|---|---|---|---|
| 2024 | $3,885 | $401,400 | $0 | $0 |
| 2023 | $3,918 | $401,400 | $0 | $0 |
| 2022 | $3,683 | $347,600 | $0 | $0 |
| 2021 | $3,570 | $347,600 | $0 | $0 |
| 2020 | $3,566 | $326,100 | $0 | $0 |
| 2019 | $3,387 | $326,100 | $0 | $0 |
| 2018 | $3,037 | $286,300 | $0 | $0 |
| 2017 | $3,033 | $304,600 | $0 | $0 |
| 2016 | $2,799 | $300,000 | $0 | $0 |
| 2015 | $2,798 | $300,000 | $0 | $0 |
| 2014 | $2,556 | $142,729 | $0 | $0 |
Property History
| Date | Event | Price | Change | Sq Ft Price |
|---|---|---|---|---|
| 07/21/2025 07/21/25 | For Sale | $609,900 | +19.6% | $207 / Sq Ft |
| 09/28/2022 09/28/22 | Sold | -- | -- | -- |
| 08/27/2022 08/27/22 | Pending | -- | -- | -- |
| 08/19/2022 08/19/22 | For Sale | $510,000 | -- | $168 / Sq Ft |
| 07/12/2017 07/12/17 | Sold | -- | -- | -- |
| 07/12/2017 07/12/17 | Off Market | -- | -- | -- |
| 11/26/2012 11/26/12 | Off Market | -- | -- | -- |
| 11/23/2012 11/23/12 | Sold | -- | -- | -- |
Purchase History
| Date | Type | Sale Price | Title Company |
|---|---|---|---|
| Warranty Deed | -- | First American Title | |
| Warranty Deed | -- | First American Title Company | |
| Warranty Deed | -- | First American Title Company |
Mortgage History
| Date | Status | Loan Amount | Loan Type |
|---|---|---|---|
| Open | $392,000 | New Conventional | |
| Previous Owner | $263,000 | New Conventional | |
| Previous Owner | $276,000 | New Conventional | |
| Previous Owner | $283,575 | New Conventional | |
| Previous Owner | $193,620 | Future Advance Clause Open End Mortgage |
Similar Homes in Great Falls, MT
Source: Montana Regional MLS
MLS Number: 30054347
APN: 02-3138-25-4-10-25-0000
- 4017 12th St NE
- 1116 Choteau Ave
- 3805 7th St NE Unit 135
- 3805 7th St NE Unit 156
- 3805 7th St NE Unit 15
- 3805 7th St NE Unit 107
- 3805 7th St NE Unit 26
- 3805 7th St NE Unit 222
- 781 33a Ave NE
- 708 35th Ave NE
- 3714 7th St NE
- 3702 7th St NE
- 761 32nd Ave NE
- 1012 46th Ave NE
- 3201 12th St NE
- 1108 Skyline Dr NE
- 2913 9th St NE
- 631 Sacajawea Dr
- 329 35th Ave NE
- 420 32nd Ave NE
- 1013 35th Ave NE
- 219 Smelter Ave NE
- 1800 Division Rd
- 509 4th St N
- 622 27th St N Unit 622
- 626 27th St N Unit 626
- 624 27th St N Unit 624
- 620 27th St N Unit 620
- 1127 Ave C NW
- 213 8th St S
- 1216 9th Ave S
- 800 River Dr S
- 1710 10th Ave S Unit 3 at 1712 10th St. SW
- 4038 4th Ave N
- 2526 11th Ave S Unit 46
- 219 14th Ave S
- 219 14th Ave S
- 219 14th Ave S
- 219 14th Ave S
- 2019 2nd Ave SW

