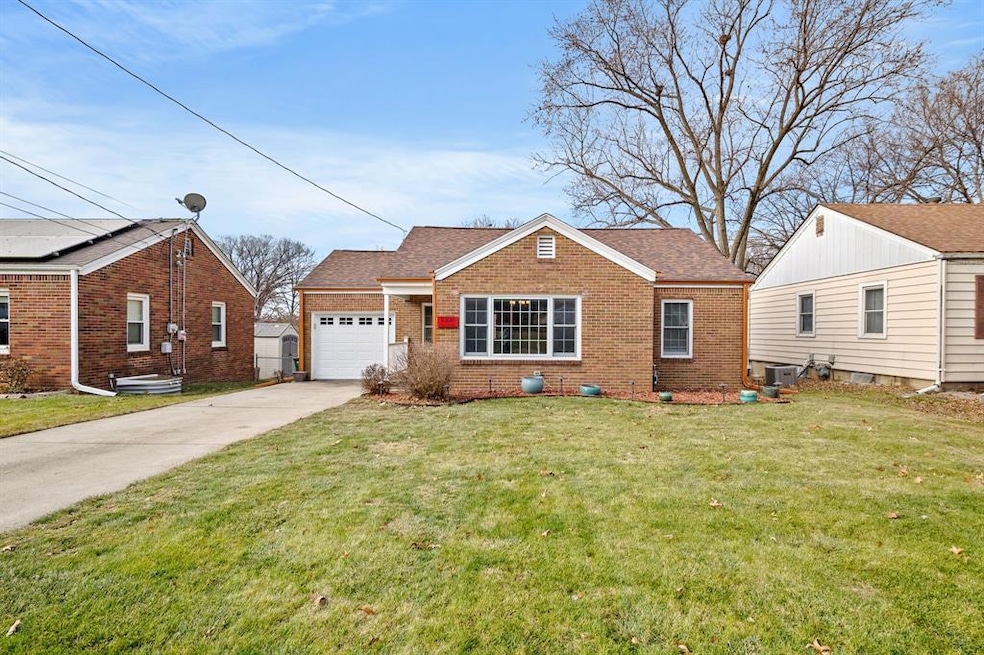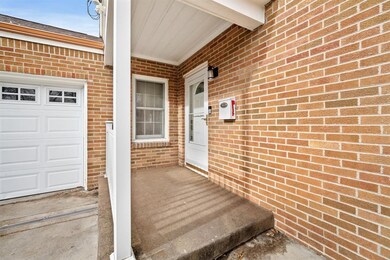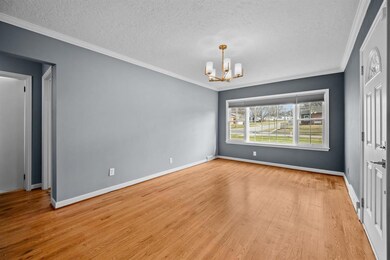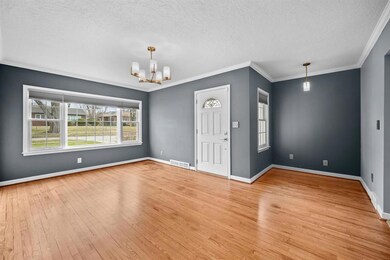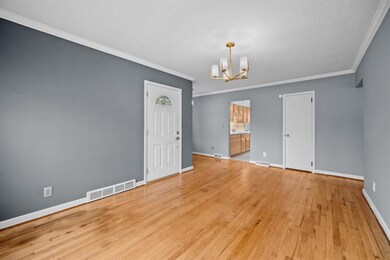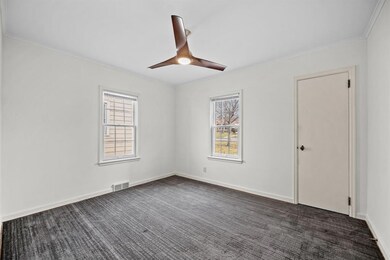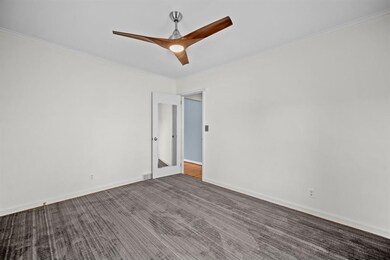
1008 65th St Windsor Heights, IA 50324
Highlights
- Ranch Style House
- No HOA
- Home Security System
- Wood Flooring
- Patio
- Outdoor Storage
About This Home
As of January 2025This charming brick ranch in Windsor Heights is fully updated and ready for its next owners! Major updates in recent years include a new roof and gutters, new HVAC systems, new carpet, new paint, a new water softener, and more. As you step inside, you'll be greeted by beautiful refinished hardwood floors that flow throughout the main level. The two bedrooms feature cozy new carpet, while the kitchen shines with modern LG stainless steel appliances. The finished basement offers added living space with a newly added bathroom and a bonus room, perfect for a family or media room, complete with wiring for an audio system! Outside, enjoy the convenience of an attached one-car garage, a fully fenced backyard, a concrete patio, and an exterior storage shed. The location can't be beat, with easy access to I-235 for commuting and within walking distance to Colby Park, the bike trail system, and great local restaurants. Don't miss out, schedule your private showing today! All information obtained from Seller and public records.
Home Details
Home Type
- Single Family
Est. Annual Taxes
- $3,574
Year Built
- Built in 1948
Lot Details
- 8,000 Sq Ft Lot
- Lot Dimensions are 53.3x150
- Property is Fully Fenced
- Chain Link Fence
- Property is zoned R2
Home Design
- Ranch Style House
- Brick Exterior Construction
- Block Foundation
- Asphalt Shingled Roof
Interior Spaces
- 864 Sq Ft Home
- Family Room Downstairs
- Home Security System
Kitchen
- Stove
- Microwave
- Dishwasher
Flooring
- Wood
- Carpet
Bedrooms and Bathrooms
- 2 Main Level Bedrooms
Laundry
- Dryer
- Washer
Parking
- 1 Car Attached Garage
- Driveway
Outdoor Features
- Patio
- Outdoor Storage
Utilities
- Forced Air Heating and Cooling System
Community Details
- No Home Owners Association
Listing and Financial Details
- Assessor Parcel Number 29200537000000
Ownership History
Purchase Details
Home Financials for this Owner
Home Financials are based on the most recent Mortgage that was taken out on this home.Purchase Details
Home Financials for this Owner
Home Financials are based on the most recent Mortgage that was taken out on this home.Purchase Details
Similar Homes in the area
Home Values in the Area
Average Home Value in this Area
Purchase History
| Date | Type | Sale Price | Title Company |
|---|---|---|---|
| Warranty Deed | $230,000 | None Listed On Document | |
| Warranty Deed | $230,000 | None Listed On Document | |
| Warranty Deed | $157,500 | None Available | |
| Legal Action Court Order | -- | None Available |
Mortgage History
| Date | Status | Loan Amount | Loan Type |
|---|---|---|---|
| Open | $207,000 | New Conventional | |
| Closed | $207,000 | New Conventional | |
| Previous Owner | $20,000 | Credit Line Revolving | |
| Previous Owner | $152,399 | FHA | |
| Previous Owner | $154,646 | FHA | |
| Previous Owner | $6,350 | Unknown | |
| Previous Owner | $45,000 | Credit Line Revolving |
Property History
| Date | Event | Price | Change | Sq Ft Price |
|---|---|---|---|---|
| 01/30/2025 01/30/25 | Sold | $230,000 | -4.2% | $266 / Sq Ft |
| 01/01/2025 01/01/25 | Pending | -- | -- | -- |
| 12/23/2024 12/23/24 | For Sale | $240,000 | +52.4% | $278 / Sq Ft |
| 05/07/2020 05/07/20 | Sold | $157,500 | +1.6% | $182 / Sq Ft |
| 04/04/2020 04/04/20 | Pending | -- | -- | -- |
| 04/04/2020 04/04/20 | For Sale | $155,000 | -- | $179 / Sq Ft |
Tax History Compared to Growth
Tax History
| Year | Tax Paid | Tax Assessment Tax Assessment Total Assessment is a certain percentage of the fair market value that is determined by local assessors to be the total taxable value of land and additions on the property. | Land | Improvement |
|---|---|---|---|---|
| 2024 | $3,296 | $186,200 | $44,500 | $141,700 |
| 2023 | $2,896 | $186,200 | $44,500 | $141,700 |
| 2022 | $2,872 | $139,200 | $37,200 | $102,000 |
| 2021 | $2,810 | $139,200 | $37,200 | $102,000 |
| 2020 | $2,924 | $125,900 | $33,400 | $92,500 |
| 2019 | $2,960 | $125,900 | $33,400 | $92,500 |
| 2018 | $2,892 | $117,900 | $30,700 | $87,200 |
| 2017 | $2,720 | $117,900 | $30,700 | $87,200 |
| 2016 | $2,592 | $108,800 | $28,000 | $80,800 |
| 2015 | $2,468 | $108,800 | $28,000 | $80,800 |
| 2014 | $2,340 | $102,300 | $25,700 | $76,600 |
Agents Affiliated with this Home
-
Krisanne Colby Calhoun

Seller's Agent in 2025
Krisanne Colby Calhoun
RE/MAX
(515) 988-8038
1 in this area
53 Total Sales
-
Sara Hopkins

Seller Co-Listing Agent in 2025
Sara Hopkins
RE/MAX
(515) 710-6030
8 in this area
601 Total Sales
-
Tina Johnson

Buyer's Agent in 2025
Tina Johnson
RE/MAX
(515) 314-5701
4 in this area
201 Total Sales
-
Z
Seller's Agent in 2020
Zachary Bales-Henry
Black Phoenix Group
-
M
Buyer's Agent in 2020
Member Non
CENTRAL IOWA BOARD OF REALTORS
Map
Source: Des Moines Area Association of REALTORS®
MLS Number: 709334
APN: 292-00537000000
- 6411 School St
- 1035 65th St
- 1000 66th St
- 1040 65th St
- 6750 School St Unit 1013
- 6750 School St Unit 747
- 6750 School St Unit 1016
- 1034 66th St
- 1073 66th St
- 6445 Center St
- 6207 Dagle Dr
- 1032 69th St
- 6420 Center St
- 1106 69th St
- 6005 Rutland Dr
- 6004 Dagle Dr
- 6423 Carpenter Ave
- 655 64th St
- 1236 63rd St
- 1310 65th St
