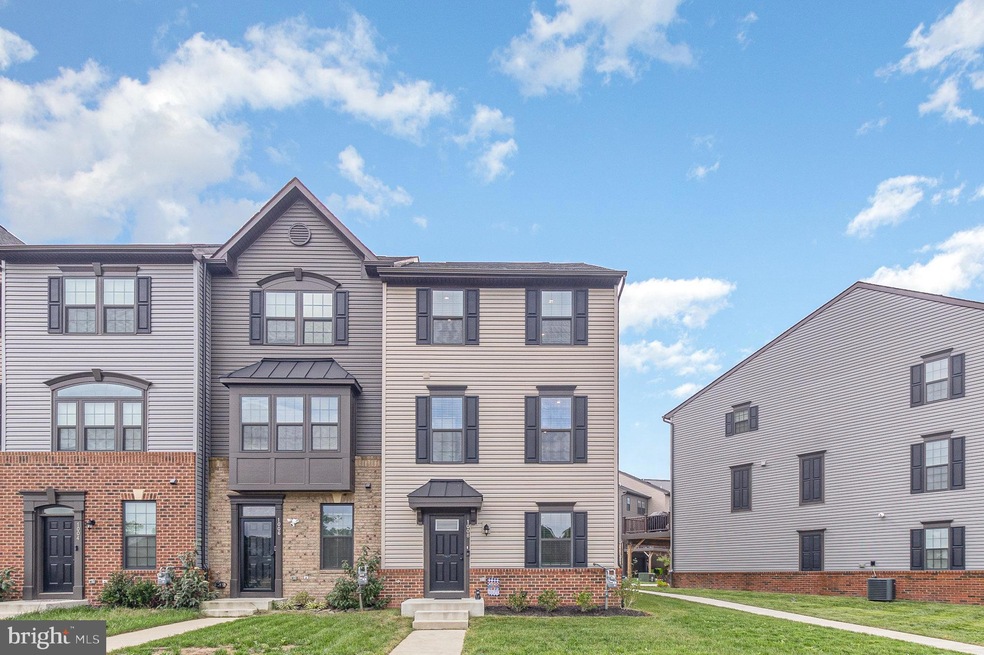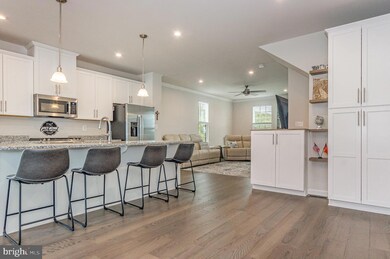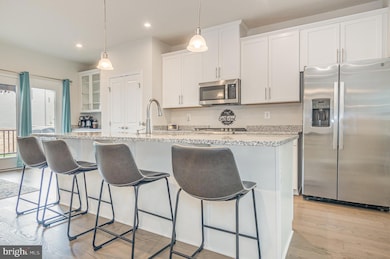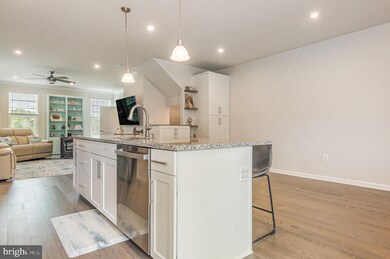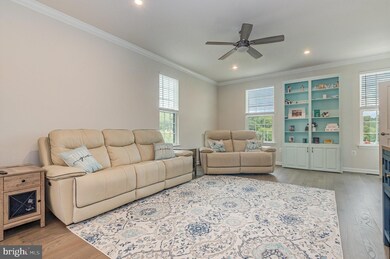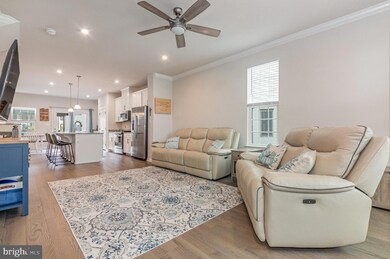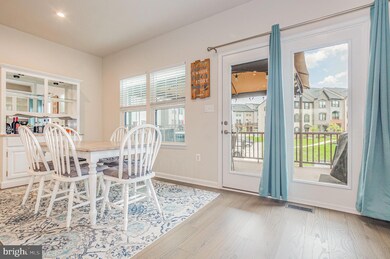
1008 Alum Spring Rd Fredericksburg, VA 22401
Lafayette NeighborhoodHighlights
- Craftsman Architecture
- Upgraded Countertops
- Crown Molding
- Deck
- 2 Car Attached Garage
- Kitchen Island
About This Home
As of May 2025Welcome home to the largest floor plan available In Fredericksburg Park. This home features a 3 bedroom, 3 & a half bathroom end unit with a 2 car garage. Massive upgrades have been installed throughout the home to include: additional storage on the 1st and 2nd floor; recessed lighting in all bedrooms; smart ceiling fans; and dimmable smart switches.
Enjoy controlling your home with ease, from the lights to the thermostat to the garage door; all can be operated with the use of an app or voice control with Alexa or google.
Conveniently located near Mary Washington Hospital and the University of Mary Washington.
Close to historic Fredericksburg along the VCR trail. Simply walk to Downtown restaurants like Fahrenheit 132, Alum Spring Park with playgrounds and trails, or enjoy a coffee from Hyperion Coffee Shop.
Last Agent to Sell the Property
Samson Properties License #0225242909 Listed on: 10/04/2024

Townhouse Details
Home Type
- Townhome
Est. Annual Taxes
- $374
Year Built
- Built in 2022
HOA Fees
- $75 Monthly HOA Fees
Parking
- 2 Car Attached Garage
- Garage Door Opener
Home Design
- Craftsman Architecture
- Architectural Shingle Roof
Interior Spaces
- 2,022 Sq Ft Home
- Property has 3 Levels
- Crown Molding
- Ceiling height of 9 feet or more
- Ceiling Fan
- Washer and Dryer Hookup
- Finished Basement
Kitchen
- Stove
- <<builtInMicrowave>>
- Dishwasher
- Kitchen Island
- Upgraded Countertops
- Disposal
Bedrooms and Bathrooms
- 3 Bedrooms
- En-Suite Bathroom
Schools
- Lafayette Upper Elementary School
- Walker-Grant Middle School
- James Monroe High School
Utilities
- Forced Air Heating and Cooling System
- Natural Gas Water Heater
Additional Features
- Deck
- Property is in excellent condition
Listing and Financial Details
- Tax Lot 148
- Assessor Parcel Number 7779-70-1247
Community Details
Overview
- Fredericksburg Park HOA
- Built by RYAN HOMES
- Strauss E
- Property Manager
Pet Policy
- Pets Allowed
Ownership History
Purchase Details
Home Financials for this Owner
Home Financials are based on the most recent Mortgage that was taken out on this home.Purchase Details
Home Financials for this Owner
Home Financials are based on the most recent Mortgage that was taken out on this home.Purchase Details
Home Financials for this Owner
Home Financials are based on the most recent Mortgage that was taken out on this home.Purchase Details
Similar Homes in Fredericksburg, VA
Home Values in the Area
Average Home Value in this Area
Purchase History
| Date | Type | Sale Price | Title Company |
|---|---|---|---|
| Deed | $463,000 | Fidelity National Title | |
| Bargain Sale Deed | $450,000 | Fidelity National Title | |
| Deed | $427,250 | Stewart Title Guaranty Company | |
| Special Warranty Deed | $566,908 | None Listed On Document |
Mortgage History
| Date | Status | Loan Amount | Loan Type |
|---|---|---|---|
| Open | $393,550 | New Conventional | |
| Previous Owner | $360,000 | New Conventional | |
| Previous Owner | $405,887 | New Conventional |
Property History
| Date | Event | Price | Change | Sq Ft Price |
|---|---|---|---|---|
| 05/14/2025 05/14/25 | Sold | $463,000 | 0.0% | $229 / Sq Ft |
| 04/09/2025 04/09/25 | For Sale | $463,000 | +2.9% | $229 / Sq Ft |
| 12/20/2024 12/20/24 | Sold | $450,000 | 0.0% | $223 / Sq Ft |
| 12/03/2024 12/03/24 | Price Changed | $450,000 | +5.9% | $223 / Sq Ft |
| 11/12/2024 11/12/24 | Price Changed | $425,000 | -5.6% | $210 / Sq Ft |
| 10/04/2024 10/04/24 | For Sale | $450,000 | -- | $223 / Sq Ft |
Tax History Compared to Growth
Tax History
| Year | Tax Paid | Tax Assessment Tax Assessment Total Assessment is a certain percentage of the fair market value that is determined by local assessors to be the total taxable value of land and additions on the property. | Land | Improvement |
|---|---|---|---|---|
| 2025 | $3,627 | $471,100 | $90,000 | $381,100 |
| 2024 | $3,463 | $389,100 | $55,000 | $334,100 |
| 2023 | $1,618 | $188,100 | $55,000 | $133,100 |
| 2022 | $374 | $45,000 | $45,000 | $0 |
| 2021 | $435 | $45,000 | $45,000 | $0 |
Agents Affiliated with this Home
-
Magnolia Martin

Seller's Agent in 2025
Magnolia Martin
Coldwell Banker Elite
(540) 903-0072
1 in this area
43 Total Sales
-
Hamed Mayar

Buyer's Agent in 2025
Hamed Mayar
Millennium Realty Group Inc.
(240) 390-5107
1 in this area
76 Total Sales
-
Tom Marcy

Seller's Agent in 2024
Tom Marcy
Samson Properties
(540) 993-6573
1 in this area
6 Total Sales
-
Christian Kaila

Buyer's Agent in 2024
Christian Kaila
EXIT Elite Realty
(540) 785-2002
2 in this area
41 Total Sales
Map
Source: Bright MLS
MLS Number: VAFB2006868
APN: 7779-70-1247
- 251 Willis St
- 116 Beatson St
- 822 Moncure St
- 1230 William St
- 1008 Lafayette Blvd
- 110 Springwood Dr
- 823 College Ave
- 515 Willis St
- 0 Emancipation Hwy
- 912 Hanover St
- 101 Goodloe Dr
- 104 Goodloe Dr
- 920 Brompton St
- 1217 Brent St
- 1321 Dandridge St
- 918 William St Unit 1
- 1214 Ramble Dr
- 1500 Augustine Ave
- 1504 Augustine Ave
- 913 Sylvania Ave
