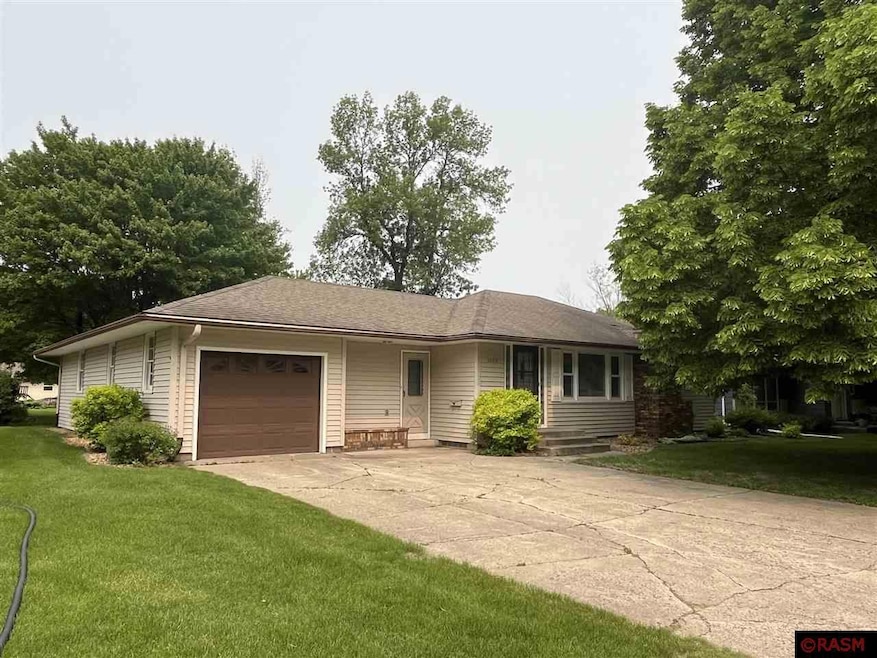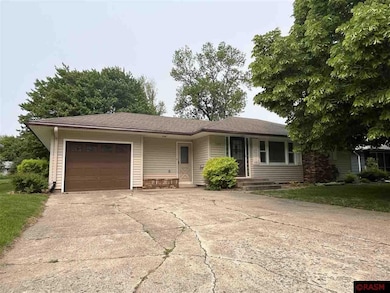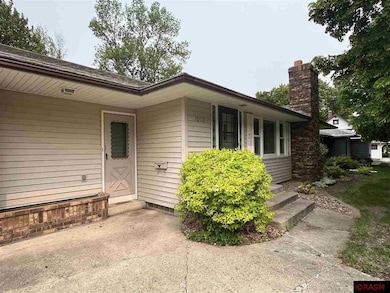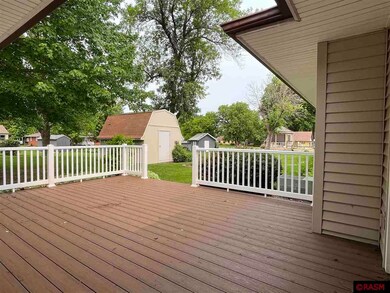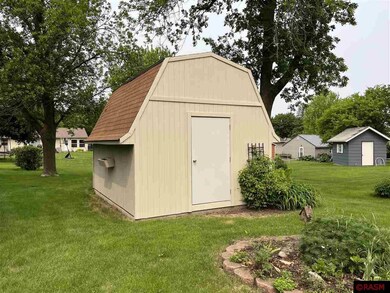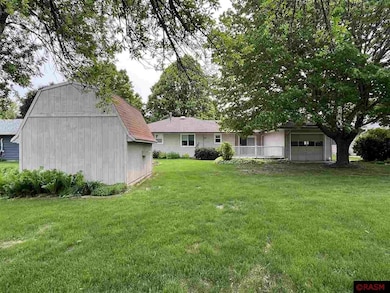
1008 Armstrong Blvd N Saint James, MN 56081
Estimated payment $1,306/month
Highlights
- Deck
- 1 Car Attached Garage
- Forced Air Heating and Cooling System
- Ranch Style House
- Bathroom on Main Level
- Water Softener is Owned
About This Home
This is a very nice one-story home located in a great location on the South side of St. James. The main level has a breezeway with front entry and patio doors to the deck, kitchen with all oak cabinets open to the eating area, front entrance into the living room, two nice sized bedrooms, and full bath. The basement is finished off with a family room, fireplace with gas insert and a wet bar, a room that has potential to be the third bedroom with walk-in closet, bath with step in shower, mechanical/laundry room, and lots of storage. This home is heated by hot water heat and also has central air conditioning, 100 am cb electrical, 40 gallon gas water heater. The exterior of the home has vinyl siding, partial brick, vinyl windows, and asphalt shingles. There is an attached two stall garage with two overheads, one to the front and the other to the backyard which has a private deck, storage shed, lots of landscaping.
Home Details
Home Type
- Single Family
Est. Annual Taxes
- $2,230
Year Built
- Built in 1957
Lot Details
- 0.26 Acre Lot
- Lot Dimensions are 75' x 150'
Parking
- 1 Car Attached Garage
Home Design
- Ranch Style House
- Frame Construction
- Asphalt Shingled Roof
- Vinyl Siding
Bedrooms and Bathrooms
- 3 Bedrooms
- Bathroom on Main Level
Finished Basement
- Basement Fills Entire Space Under The House
- Block Basement Construction
Outdoor Features
- Deck
Utilities
- Forced Air Heating and Cooling System
- Hot Water Heating System
- Gas Water Heater
- Water Softener is Owned
Listing and Financial Details
- Assessor Parcel Number 20.024.2300
Map
Home Values in the Area
Average Home Value in this Area
Tax History
| Year | Tax Paid | Tax Assessment Tax Assessment Total Assessment is a certain percentage of the fair market value that is determined by local assessors to be the total taxable value of land and additions on the property. | Land | Improvement |
|---|---|---|---|---|
| 2024 | $2,034 | $195,900 | $20,800 | $175,100 |
| 2023 | $1,964 | $168,400 | $18,900 | $149,500 |
| 2022 | $1,368 | $143,800 | $15,800 | $128,000 |
| 2021 | $1,462 | $94,400 | $11,400 | $83,000 |
| 2020 | $1,336 | $101,000 | $11,400 | $89,600 |
| 2019 | $1,360 | $94,900 | $11,400 | $83,500 |
| 2018 | $1,280 | $94,900 | $11,400 | $83,500 |
| 2016 | $1,036 | $83,600 | $11,400 | $72,200 |
| 2014 | -- | $86,500 | $11,400 | $75,100 |
Property History
| Date | Event | Price | Change | Sq Ft Price |
|---|---|---|---|---|
| 05/30/2025 05/30/25 | For Sale | $199,500 | +58.3% | $90 / Sq Ft |
| 06/09/2023 06/09/23 | Sold | $126,000 | +0.8% | $107 / Sq Ft |
| 04/01/2023 04/01/23 | Pending | -- | -- | -- |
| 03/24/2023 03/24/23 | For Sale | $125,000 | -- | $106 / Sq Ft |
Similar Homes in the area
Source: REALTOR® Association of Southern Minnesota
MLS Number: 7037618
APN: 20.024.2300
- 1012 Armstrong Blvd N
- 922 Armstrong Blvd N
- 915 Armstrong Blvd N
- 800 10th Ave N
- 5th Street N
- 922 922 N 10th Ave
- 1003 1003 N 5th St
- 920 920 N 10th Ave
- 6 6 Learig Ln
- 1106 1106 Fourth Street Ct N
- 807 Weston Ave
- 1017 1017 N 3rd St
- 1019 Westwood Dr
- 101 8th Ave N
- 2 2 Crystal Ct
- 0000 Minnesota 4
- 902 902 S 2nd Ave
- 207 7th Ave S
- 914 914 S 3rd St
- 909 909 S 8th St
