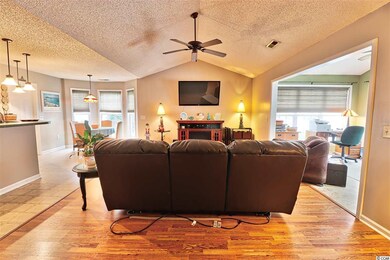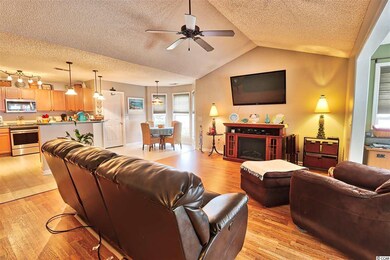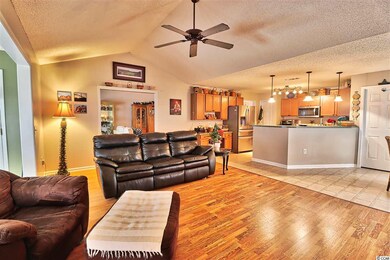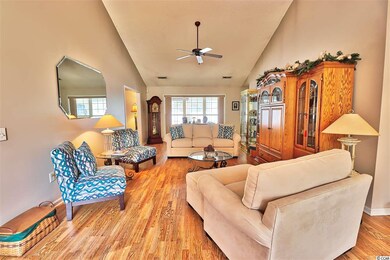
1008 Beauboir Ln Murrells Inlet, SC 29576
Burgess NeighborhoodEstimated Value: $412,323 - $439,000
Highlights
- Private Pool
- Vaulted Ceiling
- Breakfast Area or Nook
- St. James Elementary School Rated A
- Ranch Style House
- Formal Dining Room
About This Home
As of May 2019Looking for a spacious home in a quiet, well developed neighborhood with a private lot? That includes a heated, in ground swimming pool w/hot tub and fencing? Mature landscaping, premium cul de sac lot, and a private back yard too? This is it! Walk into the spacious home and you will find a formal dining room with built in cabinets and living room. Two guest bedrooms and bathroom are on your right. Continue in and you will find an eat in kitchen with newer stainless steel appliances in the kitchen. Plenty of more entertaining space with a family room, Carolina room and sun porch! The master bedroom has wood floors, vaulted ceiling, walk in closet, and ceiling fan. The master bathroom has been upgraded to include a walk-in shower, double sinks, and a linen closet. There is a separate laundry room with cabinetry and washer/dryer included. The garage has a side door, utility sink, pull down attic stairs, and built in cabinets for storage. Put this one on your list! This popular Collins Glenn neighborhood is located in Murrells Inlet and close to schools, shopping, dining, golf, and convenient roads. The beach, airport and Marshwalk are within 20 minutes of this location. Square footage is approximate and not guaranteed. Buyer is responsible for verification.
Last Agent to Sell the Property
Holly Markt
INNOVATE Real Estate Listed on: 11/08/2018

Home Details
Home Type
- Single Family
Est. Annual Taxes
- $1,133
Year Built
- Built in 2006
Lot Details
- 0.34 Acre Lot
- Fenced
- Irregular Lot
HOA Fees
- $49 Monthly HOA Fees
Parking
- 2 Car Attached Garage
- Garage Door Opener
Home Design
- Ranch Style House
- Slab Foundation
- Masonry Siding
- Vinyl Siding
- Tile
Interior Spaces
- 2,045 Sq Ft Home
- Vaulted Ceiling
- Ceiling Fan
- Formal Dining Room
Kitchen
- Breakfast Area or Nook
- Breakfast Bar
- Range
- Microwave
- Dishwasher
- Stainless Steel Appliances
- Disposal
Flooring
- Laminate
- Vinyl
Bedrooms and Bathrooms
- 3 Bedrooms
- Split Bedroom Floorplan
- Linen Closet
- Walk-In Closet
- Bathroom on Main Level
- 2 Full Bathrooms
- Dual Vanity Sinks in Primary Bathroom
- Shower Only
Laundry
- Laundry Room
- Washer and Dryer
Home Security
- Home Security System
- Fire and Smoke Detector
Pool
- Private Pool
- Spa
Schools
- Saint James Elementary School
- Saint James Middle School
- Saint James High School
Utilities
- Central Heating and Cooling System
- Water Heater
- Phone Available
- Cable TV Available
Additional Features
- Patio
- Outside City Limits
Community Details
Overview
- Association fees include electric common, insurance, pool service, trash pickup
- The community has rules related to fencing
Recreation
- Community Pool
Ownership History
Purchase Details
Home Financials for this Owner
Home Financials are based on the most recent Mortgage that was taken out on this home.Purchase Details
Purchase Details
Purchase Details
Similar Homes in Murrells Inlet, SC
Home Values in the Area
Average Home Value in this Area
Purchase History
| Date | Buyer | Sale Price | Title Company |
|---|---|---|---|
| Ellison Jeffrey M | $250,000 | -- | |
| Mercolini Carol B | -- | -- | |
| Springfield Development Group Llc | -- | -- | |
| Mercolini Carol B | -- | -- | |
| Mercolini Mark | $193,400 | None Available |
Mortgage History
| Date | Status | Borrower | Loan Amount |
|---|---|---|---|
| Open | Ellison Jeffrey M | $163,500 | |
| Previous Owner | Mercolini Carol B | $223,000 | |
| Previous Owner | Mercolini Mark | $223,840 |
Property History
| Date | Event | Price | Change | Sq Ft Price |
|---|---|---|---|---|
| 05/07/2019 05/07/19 | Sold | $250,000 | -3.5% | $122 / Sq Ft |
| 01/16/2019 01/16/19 | Price Changed | $259,000 | -2.3% | $127 / Sq Ft |
| 11/08/2018 11/08/18 | For Sale | $265,000 | -- | $130 / Sq Ft |
Tax History Compared to Growth
Tax History
| Year | Tax Paid | Tax Assessment Tax Assessment Total Assessment is a certain percentage of the fair market value that is determined by local assessors to be the total taxable value of land and additions on the property. | Land | Improvement |
|---|---|---|---|---|
| 2024 | $1,133 | $9,882 | $1,890 | $7,992 |
| 2023 | $1,133 | $9,882 | $1,890 | $7,992 |
| 2021 | $1,024 | $9,882 | $1,890 | $7,992 |
| 2020 | $904 | $9,882 | $1,890 | $7,992 |
| 2019 | $863 | $9,414 | $1,890 | $7,524 |
| 2018 | $817 | $8,618 | $1,890 | $6,728 |
| 2017 | $802 | $8,618 | $1,890 | $6,728 |
| 2016 | -- | $8,618 | $1,890 | $6,728 |
| 2015 | $802 | $8,618 | $1,890 | $6,728 |
| 2014 | $740 | $8,618 | $1,890 | $6,728 |
Agents Affiliated with this Home
-

Seller's Agent in 2019
Holly Markt
INNOVATE Real Estate
(843) 450-6590
36 in this area
82 Total Sales
-
Drew Dellinger

Buyer's Agent in 2019
Drew Dellinger
Garden City Realty, Inc
(843) 652-4277
69 in this area
213 Total Sales
Map
Source: Coastal Carolinas Association of REALTORS®
MLS Number: 1822691
APN: 46405030009
- 172 Collins Glenn Dr Unit Lot 22 Collins Glenn
- 217 Southern Breezes Cir
- 109 Pheasant Run Dr
- 236 Fox Den Dr Unit Fox Chase at Collins
- 231 Marbella Dr
- 232 Marbella Dr
- 513 Westham Dr Unit Lot 103 Collins Glen
- 9831 Winchester Ct
- TBD Highway 707 Unit Betts Road-2.56 +/-
- 216 Whitchurch St
- 1004 Addington Ct
- 582 Beckham Ct Unit Lot 16 - Geneva A 2n
- 5822 Longwood Dr Unit 104
- 5834 Longwood Dr Unit 303
- 5810 Longwood Dr Unit 201
- 5810 Longwood Dr Unit 14-304
- 5804 Longwood Dr Unit 301
- 5804 Longwood Dr Unit 203
- 5840 Longwood Dr Unit 303
- 5647 S Blackmoor Dr
- 1008 Beauboir Ln
- 1012 Beauboir Ln
- 11145 Highway 707
- 11145 Highway 707
- 1016 Beauboir Ln
- 132 Collins Glenn Dr
- 128 Collins Glenn Dr
- 338 Southern Breezes Cir
- 338 Southern Breezes Cir Unit Lot 35
- 334 Southern Breezes Cir
- 334 Southern Breezes Cir Unit Lot 36
- 1020 Beauboir Ln
- 342 Southern Breezes Cir
- 342 Southern Breezes Cir Unit Phase II, Lot 34
- 124 Collins Glenn Dr
- 330 Southern Breezes Cir
- 136 Collins Glenn Dr
- 346 Southern Breezes Cir
- 140 Collins Glenn Dr
- 326 Southern Breezes Cir






