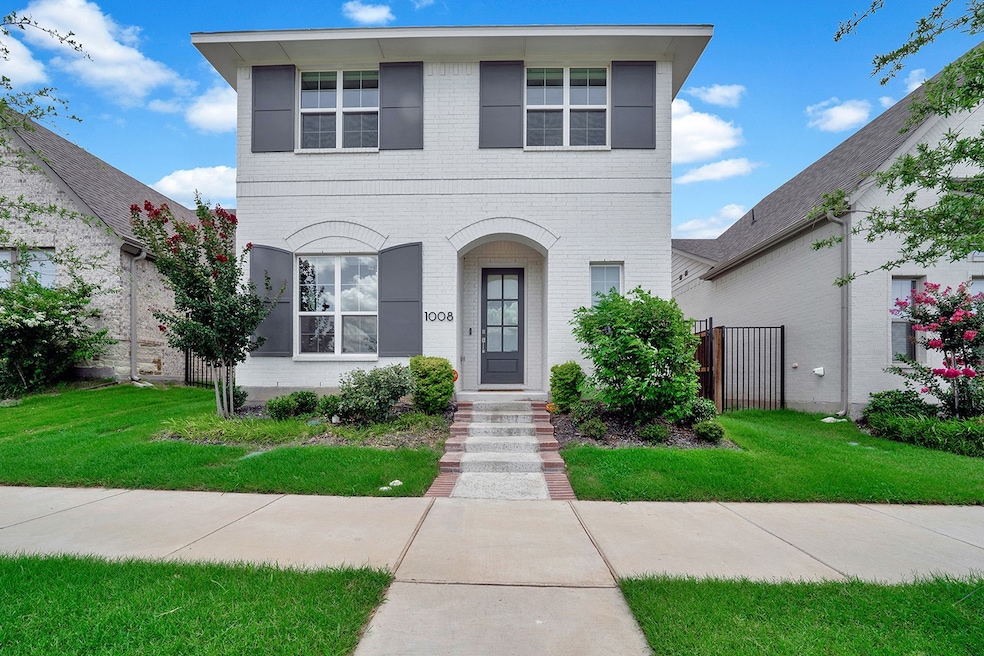1008 Bolden Ave Crowley, TX 76036
Highlights
- Open Floorplan
- Traditional Architecture
- Granite Countertops
- Cathedral Ceiling
- Loft
- Covered Patio or Porch
About This Home
Gorgeous French-style home with timeless charm and a light-filled open layout. As you enter, you're greeted by a formal dining space that can easily double as a stylish home office. The stunning kitchen is a chef’s dream, featuring a gas range, oversized island, abundant cabinetry, and plenty of prep space for entertaining. The kitchen opens to a spacious living and casual dining area with large windows that flood the space with natural light and a cozy fireplace as the focal point.
A built-in office nook with a desk and upper cabinets offers the perfect spot for homework or working from home. Upstairs, you’ll find all bedrooms, including a private primary suite that feels like a true retreat—complete with a spa-like bath featuring a large walk-in shower with bench seating and an oversized walk-in closet with a window.
The home is bathed in natural light throughout, creating a warm and inviting atmosphere. Enjoy a wonderful outdoor area ideal for relaxing or entertaining.
Don’t miss this beautiful blend of elegance and comfort!
Listing Agent
Keller Williams Frisco Stars Brokerage Phone: 469-951-9588 License #0456906 Listed on: 06/30/2025

Co-Listing Agent
Keller Williams Frisco Stars Brokerage Phone: 469-951-9588 License #0705689
Home Details
Home Type
- Single Family
Est. Annual Taxes
- $7,365
Year Built
- Built in 2023
Lot Details
- 4,312 Sq Ft Lot
- Wood Fence
- Landscaped
- Interior Lot
- Sprinkler System
- Few Trees
- Back Yard
HOA Fees
- $95 Monthly HOA Fees
Parking
- 2 Car Attached Garage
- Alley Access
- Rear-Facing Garage
- Driveway
Home Design
- Traditional Architecture
- Brick Exterior Construction
- Slab Foundation
- Composition Roof
Interior Spaces
- 2,438 Sq Ft Home
- 2-Story Property
- Open Floorplan
- Wired For Data
- Woodwork
- Cathedral Ceiling
- Chandelier
- Window Treatments
- Living Room with Fireplace
- Loft
- Fire and Smoke Detector
- Washer
Kitchen
- Eat-In Kitchen
- Gas Range
- Microwave
- Dishwasher
- Kitchen Island
- Granite Countertops
- Disposal
Flooring
- Carpet
- Ceramic Tile
- Luxury Vinyl Plank Tile
Bedrooms and Bathrooms
- 3 Bedrooms
- Walk-In Closet
- Double Vanity
Eco-Friendly Details
- ENERGY STAR Qualified Equipment for Heating
Outdoor Features
- Covered Patio or Porch
- Exterior Lighting
- Rain Gutters
Schools
- Crowley Elementary School
- Crowley High School
Utilities
- Forced Air Zoned Heating and Cooling System
- Heating System Uses Natural Gas
- Vented Exhaust Fan
- Underground Utilities
- Gas Water Heater
- High Speed Internet
- Cable TV Available
Listing and Financial Details
- Residential Lease
- Property Available on 7/1/25
- Tenant pays for all utilities, insurance
- 12 Month Lease Term
- Legal Lot and Block 16 / 10
- Assessor Parcel Number 42881691
Community Details
Overview
- Association fees include management
- Ccmc Association
- Karis Add Subdivision
Pet Policy
- Pet Deposit $500
- 2 Pets Allowed
- Dogs and Cats Allowed
- Breed Restrictions
Map
Source: North Texas Real Estate Information Systems (NTREIS)
MLS Number: 20981216
APN: 42881691
- 1017 Daisy Way
- 1020 Desert Rose Ln
- 1009 Goldenrod Dr
- 1137 Carnation Dr
- 1125 Carnation Dr
- 1117 Carnation Dr
- Sallie - Old World Plan at Karis
- Alexander - Old World Plan at Karis
- Natalie - Old World Plan at Karis
- Julia - Old World Plan at Karis
- Bella - Old World Plan at Karis
- Sallie - Modern Plan at Karis
- Alexander - Modern Plan at Karis
- Natalie - Modern Plan at Karis
- Julia - Modern Plan at Karis
- Bella - Modern Plan at Karis
- 1113 Carnation Dr
- 1017 Karis Blvd
- 1109 Carnation Dr
- Marlow Plan at Karis
- 601 Trail Lake Dr
- 321 Tims Rd
- 313 Mccurdy St
- 10309 Tullamore Rdg Rd
- 10313 Tullamore Rdg Rd
- 10249 Tullamore Rdg Rd
- 10441 Tullamore Rdg Rd
- 10253 Hackberry Spg Way
- 1033 Park Oak Ln
- 900 Skelly St
- 309 Quail Creek Dr
- 4028 Pleasant Shade Place
- 4008 Arklow St
- 121 S Hampton Rd
- 945 Loftin St
- 540 Vickie St
- 629 Nemitz St
- 3360 N Crowley Cleburne Rd
- 2925 Kokomo Ct
- 400 Amber Ln Unit 3






