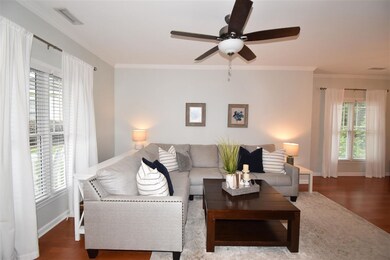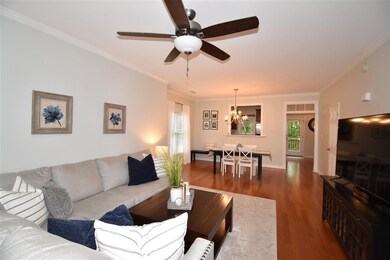
Estimated Value: $315,000 - $352,000
Highlights
- Clubhouse
- Deck
- Wood Flooring
- Scotts Ridge Elementary School Rated A
- Transitional Architecture
- End Unit
About This Home
As of July 2021Showings Start Saturday 7/3. Perfect END UNIT TH in Desirable Scotts Mill! Low Maintenance Living! Rocking Chair Covered Front Porch! Spacious Kitchen with Loads of Cabinet Space, Subway Tiled Backsplash, SS Appliances and Breakfast Nook! Master Suite with Dual Sink Vanity and Gorgeous Tiled Step In Shower. Secondary Bedroom and Full Bath Complete the Upstairs. Large Deck with Wooded View ~ Hurry!
Townhouse Details
Home Type
- Townhome
Est. Annual Taxes
- $2,188
Year Built
- Built in 2005
Lot Details
- 2,178 Sq Ft Lot
- End Unit
- Cul-De-Sac
- Landscaped with Trees
HOA Fees
Parking
- Parking Lot
Home Design
- Transitional Architecture
- Traditional Architecture
Interior Spaces
- 1,377 Sq Ft Home
- 2-Story Property
- High Ceiling
- Ceiling Fan
- Combination Dining and Living Room
- Crawl Space
- Laundry on upper level
Kitchen
- Gas Range
- Microwave
- Dishwasher
- Tile Countertops
Flooring
- Wood
- Carpet
- Tile
Bedrooms and Bathrooms
- 2 Bedrooms
- Walk-In Closet
- Bathtub
- Shower Only
Outdoor Features
- Deck
- Covered patio or porch
Schools
- Scotts Ridge Elementary School
- Apex Middle School
- Apex Friendship High School
Utilities
- Forced Air Heating and Cooling System
- Heating System Uses Natural Gas
- Gas Water Heater
Community Details
Overview
- Association fees include ground maintenance, maintenance structure
- Scotts Mill HOA
- Bungalow Park HOA
- Scotts Mill At Bungalow Park Subdivision
Amenities
- Clubhouse
Recreation
- Tennis Courts
- Community Pool
Ownership History
Purchase Details
Purchase Details
Home Financials for this Owner
Home Financials are based on the most recent Mortgage that was taken out on this home.Purchase Details
Home Financials for this Owner
Home Financials are based on the most recent Mortgage that was taken out on this home.Purchase Details
Home Financials for this Owner
Home Financials are based on the most recent Mortgage that was taken out on this home.Purchase Details
Home Financials for this Owner
Home Financials are based on the most recent Mortgage that was taken out on this home.Purchase Details
Home Financials for this Owner
Home Financials are based on the most recent Mortgage that was taken out on this home.Similar Homes in Apex, NC
Home Values in the Area
Average Home Value in this Area
Purchase History
| Date | Buyer | Sale Price | Title Company |
|---|---|---|---|
| The Barbara B Fletcher Revocable Trust | -- | None Available | |
| Fletcher Barbara B | $308,000 | Horsley Law Firm Pa | |
| Merritt Haley | $230,000 | None Available | |
| Gillespie Montana Wagner | $173,000 | None Available | |
| Anderson Stacey | $144,000 | None Available | |
| Mclaughlin John J | $151,000 | None Available |
Mortgage History
| Date | Status | Borrower | Loan Amount |
|---|---|---|---|
| Previous Owner | Staley Evan J | $218,500 | |
| Previous Owner | Merritt Haley | $218,250 | |
| Previous Owner | Gillespie Montana Wagner | $167,226 | |
| Previous Owner | Anderson Stacey | $115,200 | |
| Previous Owner | Mclaughlin John J | $120,800 |
Property History
| Date | Event | Price | Change | Sq Ft Price |
|---|---|---|---|---|
| 12/15/2023 12/15/23 | Off Market | $308,000 | -- | -- |
| 07/19/2021 07/19/21 | Sold | $308,000 | +12.0% | $224 / Sq Ft |
| 07/05/2021 07/05/21 | Pending | -- | -- | -- |
| 07/02/2021 07/02/21 | For Sale | $275,000 | -- | $200 / Sq Ft |
Tax History Compared to Growth
Tax History
| Year | Tax Paid | Tax Assessment Tax Assessment Total Assessment is a certain percentage of the fair market value that is determined by local assessors to be the total taxable value of land and additions on the property. | Land | Improvement |
|---|---|---|---|---|
| 2024 | $2,915 | $339,190 | $95,000 | $244,190 |
| 2023 | $2,447 | $221,229 | $47,000 | $174,229 |
| 2022 | $2,298 | $221,229 | $47,000 | $174,229 |
| 2021 | $2,210 | $221,229 | $47,000 | $174,229 |
| 2020 | $2,188 | $221,229 | $47,000 | $174,229 |
| 2019 | $1,810 | $157,609 | $30,000 | $127,609 |
| 2018 | $1,705 | $157,609 | $30,000 | $127,609 |
| 2017 | $1,588 | $157,609 | $30,000 | $127,609 |
| 2016 | $1,565 | $157,609 | $30,000 | $127,609 |
| 2015 | $1,597 | $157,030 | $30,000 | $127,030 |
| 2014 | $1,540 | $157,030 | $30,000 | $127,030 |
Agents Affiliated with this Home
-
Sharon Evans

Seller's Agent in 2021
Sharon Evans
EXP Realty LLC
(919) 271-3399
22 in this area
996 Total Sales
-
Mary Barone
M
Buyer's Agent in 2021
Mary Barone
Robbins and Associates Realty
(919) 481-4500
2 in this area
48 Total Sales
Map
Source: Doorify MLS
MLS Number: 2392934
APN: 0731.01-38-5782-000
- 101 Rustic Pine Ct
- 2125 Toad Hollow Trail
- 2223 Winston Cir
- 2129 Kelly Rd
- 120 Cypress View Way
- 124 Cypress View Way
- 1680 Mint River Dr
- 1755 Barrett Run Trail Unit 213
- 1739 Aspen River Ln
- 1759 Barrett Run Trail
- 441 Heritage Village Ln
- 2003 Pilot Mountain Ct
- 1742 Aspen River Ln
- 1218 Twelve Oaks Ln
- 1204 Benoit Place
- 2008 Van Hook Ln
- 1833 Fahey Dr
- 556 Village Loop Dr
- 521 Village Loop Dr
- 1888 Sweet Gardenia Way
- 1008 Bungalow Park Dr
- 1006 Bungalow Park Dr
- 1004 Bungalow Park Dr
- 1002 Bungalow Park Dr
- 1010 Bungalow Park Dr
- 1012 Bungalow Park Dr
- 1000 Bungalow Park Dr
- 1014 Bungalow Park Dr
- 1016 Bungalow Park Dr
- 1018 Bungalow Park Dr
- 1000 Mica Lamp Ct
- 1020 Bungalow Park Dr
- 1001 Bungalow Park Dr
- 1003 Bungalow Dr
- 1003 Bungalow Park Dr Unit 1003
- 1003 Bungalow Park Dr
- 1005 Bungalow Park Dr
- 1002 Mica Lamp Ct
- 1007 Bungalow Park Dr
- 1009 Bungalow Park Dr






