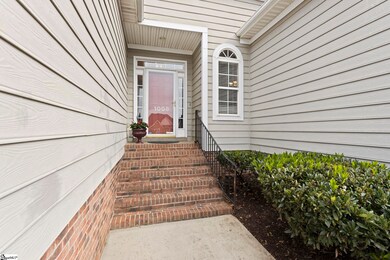
1008 Calumet Ct Piedmont, SC 29673
Estimated payment $2,260/month
Highlights
- Open Floorplan
- Traditional Architecture
- Granite Countertops
- Concrete Primary School Rated A-
- Wood Flooring
- Screened Porch
About This Home
Tucked into a peaceful cul de sac in the established Spring Hill Farms neighborhood, this home has that feeling everyone’s chasing?, a quiet setting, tree-lined streets, and a sense of community that only comes from a neighborhood where people wave from their porches and folks walk their pets until dinner.? Just minutes from I85 and a quick fifteen minute trip to downtown Greenville, the location couldn't be more ideal. You’re close enough to enjoy dinner on Main Street or an afternoon stroll through Falls Park, yet far enough out to enjoy the serenity of mature trees and well kept yards. And if schools matter to you (as they do to so many), you’ll be thrilled to know you’re zoned for some of the area’s most sought after.? Now step inside. Vaulted ceilings soar as you enter, filling the main living space with light and airiness. The living room centers around a fireplace that begs for cozy evenings and movie marathons, while the open layout keeps conversation flowing from room to room. The kitchen is just the right size, not too big, not too small, with beautiful granite counters, a sweet breakfast nook for coffee or homework, and appliances that are practically brand new.? The primary suite is more than generous. Tray ceilings add a touch of elegance, and the attached bath includes a large walk-in closet and enough space to truly unwind. Down the hall, the two additional bedrooms are perfect for guests, a home office, or whatever your heart needs room for.? Step outside and you’ll find one of my favorite parts of the home, the screened in porch. It’s a true retreat, overlooking a fully fenced backyard that feels like a private escape. Whether you’re tossing a ball with the dog, gardening in the sunshine, or simply enjoying the quiet hum of a suburban evening, this space will quickly become your happy place.? There’s so much to love here, and even more to see in person. Let me know if you want to take a stroll through the neighborhood and see it for yourself.
Home Details
Home Type
- Single Family
Est. Annual Taxes
- $1,403
Year Built
- Built in 2007
Lot Details
- 6,970 Sq Ft Lot
- Cul-De-Sac
- Fenced Yard
- Level Lot
- Few Trees
HOA Fees
- $67 Monthly HOA Fees
Parking
- 2 Car Attached Garage
Home Design
- Traditional Architecture
- Brick Exterior Construction
- Architectural Shingle Roof
- Hardboard
Interior Spaces
- 1,800-1,999 Sq Ft Home
- 1-Story Property
- Open Floorplan
- Tray Ceiling
- Smooth Ceilings
- Ceiling height of 9 feet or more
- Ceiling Fan
- Gas Log Fireplace
- Insulated Windows
- Living Room
- Dining Room
- Screened Porch
- Crawl Space
- Fire and Smoke Detector
Kitchen
- Breakfast Room
- Free-Standing Electric Range
- Built-In Microwave
- Dishwasher
- Granite Countertops
Flooring
- Wood
- Ceramic Tile
Bedrooms and Bathrooms
- 3 Main Level Bedrooms
- Walk-In Closet
- 2 Full Bathrooms
Laundry
- Laundry Room
- Laundry on main level
Schools
- Powdersville Elementary And Middle School
- Powdersville High School
Utilities
- Central Air
- Heating System Uses Natural Gas
- Underground Utilities
- Gas Water Heater
- Cable TV Available
Community Details
- Info@Totalpropertyllc.Com HOA
- Spring Hill Farm Subdivision
- Mandatory home owners association
Listing and Financial Details
- Tax Lot 20
- Assessor Parcel Number 237-10-01-027-000
Map
Home Values in the Area
Average Home Value in this Area
Tax History
| Year | Tax Paid | Tax Assessment Tax Assessment Total Assessment is a certain percentage of the fair market value that is determined by local assessors to be the total taxable value of land and additions on the property. | Land | Improvement |
|---|---|---|---|---|
| 2024 | $1,189 | $12,240 | $1,860 | $10,380 |
| 2023 | $1,189 | $12,240 | $1,860 | $10,380 |
| 2022 | $1,171 | $12,240 | $1,860 | $10,380 |
| 2021 | $1,011 | $9,270 | $1,000 | $8,270 |
| 2020 | $1,035 | $9,270 | $1,000 | $8,270 |
| 2019 | $1,035 | $9,270 | $1,000 | $8,270 |
| 2018 | $970 | $9,270 | $1,000 | $8,270 |
| 2017 | -- | $9,270 | $1,000 | $8,270 |
| 2016 | $1,030 | $9,550 | $1,000 | $8,550 |
| 2015 | $1,099 | $9,550 | $1,000 | $8,550 |
| 2014 | $1,091 | $9,550 | $1,000 | $8,550 |
Property History
| Date | Event | Price | Change | Sq Ft Price |
|---|---|---|---|---|
| 05/12/2025 05/12/25 | For Sale | $369,900 | -- | $206 / Sq Ft |
Purchase History
| Date | Type | Sale Price | Title Company |
|---|---|---|---|
| Deed | $250,000 | None Available |
Mortgage History
| Date | Status | Loan Amount | Loan Type |
|---|---|---|---|
| Open | $51,300 | Construction | |
| Closed | $38,000 | Credit Line Revolving | |
| Closed | $172,000 | New Conventional | |
| Closed | $160,000 | Purchase Money Mortgage |
Similar Homes in Piedmont, SC
Source: Greater Greenville Association of REALTORS®
MLS Number: 1557110
APN: 237-10-01-027
- 100 Claiborne Rd
- 141 Charles Dr
- 2612 S Carolina 153
- 00 SC S Carolina 153 Unit Parcel 3
- 116 Carmen Way
- 113 Carmen Way
- 106 Woodson St
- 104 Woodson St
- 101 Muir Way
- 103 Muir Way
- 105 Muir Way
- 107 Muir Way
- 409 Wallen Ct
- 405 Wallen Ct
- 406 Wallen Ct
- 402 Wallen Ct
- 208 Brochaill Ct
- 214 Brochaill Ct
- 216 Brochaill Ct
- 218 Brochaill Ct






