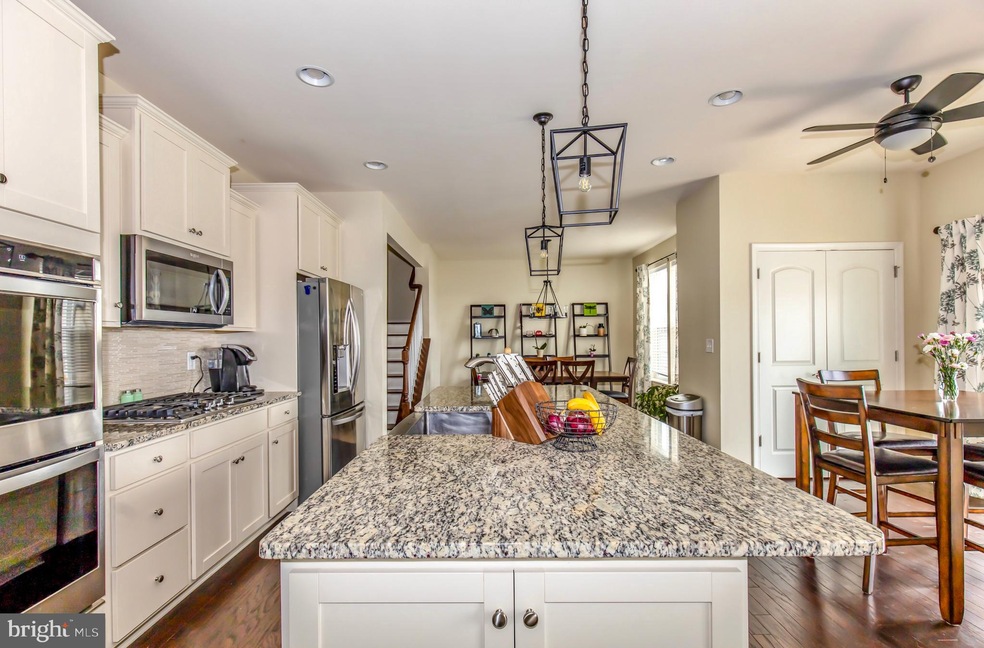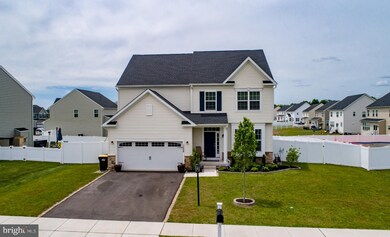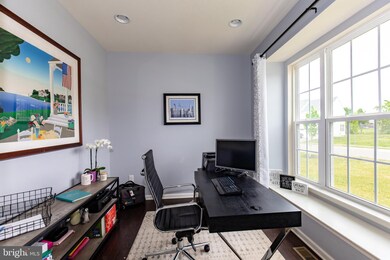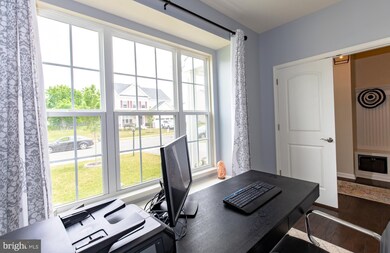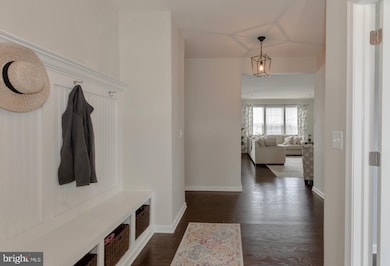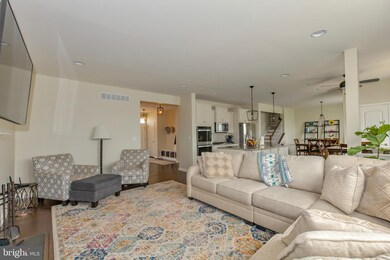
1008 Cedarbrook Ln Pennsburg, PA 18073
Upper Hanover Township NeighborhoodHighlights
- Open Floorplan
- Wood Flooring
- 1 Fireplace
- Colonial Architecture
- Loft
- Great Room
About This Home
As of May 2021Welcome to the Woodlands at Macoby Run! This immaculate 4 bedroom colonial home is move-in ready and so close to new it s still under warranty with the builder. As you walk into the McKinley model the beautiful hardwood floors run throughout the entire first floor. In the study, you will find a large bay window with lots of natural light. The first-floor hallway leads you to a stunning open concept family room, kitchen, dining area, and morning room. The family room offers a warm fireplace with ample space for seating, and the kitchen is truly gorgeous. It offers a large granite island with built-in farm sink and pendant lighting. The second floor has four bedrooms each with walk-in closets, a loft, and a spacious owner's suite with upgraded owners bath that has a double sink vanity, large shower, and ceramic tile! The Macoby Run community is a combination of proximity and seclusion in a rural, peaceful setting and is adjacent to Macoby Run Park's playground, walking trails, open spaces, and is located in the Upper Perkiomen School District with the high school within walking distance. The community is less than 5 miles to Green Lane Park and Reservoir which is great for hiking, kayaking, fishing, and enjoying nature. Enjoy easy access to Routes 29 and 663, 476, Quakertown, Pottstown, and more. This home is ready for you to make it your own. It won't be on the market long, so schedule your showing today! All dimensions of lots and building/room sizes are estimates and should be verified by the consumer/buyer for accuracy.
Last Agent to Sell the Property
Keller Williams Realty Group License #RM419528 Listed on: 06/22/2020

Home Details
Home Type
- Single Family
Est. Annual Taxes
- $5,983
Year Built
- Built in 2018
Lot Details
- 10,028 Sq Ft Lot
- Lot Dimensions are 84.00 x 0.00
- Property is in excellent condition
- Property is zoned R2
HOA Fees
- $13 Monthly HOA Fees
Parking
- 2 Car Direct Access Garage
Home Design
- Colonial Architecture
- Asphalt Roof
- Vinyl Siding
Interior Spaces
- 2,417 Sq Ft Home
- Property has 2 Levels
- Open Floorplan
- Ceiling Fan
- Recessed Lighting
- 1 Fireplace
- Great Room
- Dining Room
- Den
- Loft
- Unfinished Basement
- Basement Fills Entire Space Under The House
Kitchen
- Eat-In Kitchen
- Double Oven
- Built-In Range
- Microwave
- Kitchen Island
- Upgraded Countertops
Flooring
- Wood
- Carpet
- Ceramic Tile
Bedrooms and Bathrooms
- 4 Bedrooms
- Walk-In Closet
Accessible Home Design
- Level Entry For Accessibility
Schools
- Upper Perkiomen High School
Utilities
- Forced Air Heating and Cooling System
- Heating System Powered By Leased Propane
- Propane Water Heater
Community Details
- $500 Capital Contribution Fee
- Association fees include common area maintenance
- Macoby Run HOA, Phone Number (215) 641-8080
- Macoby Run Subdivision
Listing and Financial Details
- Assessor Parcel Number 57-00-03241-463
Ownership History
Purchase Details
Home Financials for this Owner
Home Financials are based on the most recent Mortgage that was taken out on this home.Purchase Details
Home Financials for this Owner
Home Financials are based on the most recent Mortgage that was taken out on this home.Purchase Details
Home Financials for this Owner
Home Financials are based on the most recent Mortgage that was taken out on this home.Purchase Details
Home Financials for this Owner
Home Financials are based on the most recent Mortgage that was taken out on this home.Purchase Details
Purchase Details
Similar Homes in the area
Home Values in the Area
Average Home Value in this Area
Purchase History
| Date | Type | Sale Price | Title Company |
|---|---|---|---|
| Deed | $430,000 | None Available | |
| Deed | $381,000 | None Available | |
| Deed | $381,000 | None Available | |
| Deed | $355,789 | None Available | |
| Deed | $2,310,000 | None Available | |
| Deed | -- | None Available |
Mortgage History
| Date | Status | Loan Amount | Loan Type |
|---|---|---|---|
| Previous Owner | $344,000 | New Conventional | |
| Previous Owner | $342,900 | New Conventional | |
| Previous Owner | $342,900 | New Conventional | |
| Previous Owner | $338,000 | New Conventional |
Property History
| Date | Event | Price | Change | Sq Ft Price |
|---|---|---|---|---|
| 05/26/2021 05/26/21 | Sold | $430,000 | 0.0% | $178 / Sq Ft |
| 04/23/2021 04/23/21 | Off Market | $430,000 | -- | -- |
| 04/22/2021 04/22/21 | Pending | -- | -- | -- |
| 04/21/2021 04/21/21 | For Sale | $425,000 | +11.5% | $176 / Sq Ft |
| 08/07/2020 08/07/20 | Sold | $381,000 | -1.0% | $158 / Sq Ft |
| 07/02/2020 07/02/20 | Pending | -- | -- | -- |
| 06/26/2020 06/26/20 | Price Changed | $384,900 | -1.3% | $159 / Sq Ft |
| 06/22/2020 06/22/20 | For Sale | $389,900 | +9.6% | $161 / Sq Ft |
| 02/26/2019 02/26/19 | Sold | $355,789 | 0.0% | $150 / Sq Ft |
| 02/14/2019 02/14/19 | Price Changed | $355,789 | -2.5% | $150 / Sq Ft |
| 02/10/2019 02/10/19 | Pending | -- | -- | -- |
| 02/08/2019 02/08/19 | Price Changed | $364,990 | -1.4% | $153 / Sq Ft |
| 01/04/2019 01/04/19 | For Sale | $369,990 | -- | $156 / Sq Ft |
Tax History Compared to Growth
Tax History
| Year | Tax Paid | Tax Assessment Tax Assessment Total Assessment is a certain percentage of the fair market value that is determined by local assessors to be the total taxable value of land and additions on the property. | Land | Improvement |
|---|---|---|---|---|
| 2024 | $6,568 | $195,980 | -- | -- |
| 2023 | $6,258 | $195,980 | $0 | $0 |
| 2022 | $6,172 | $195,980 | $0 | $0 |
| 2021 | $6,017 | $195,980 | $0 | $0 |
| 2020 | $5,983 | $195,980 | $0 | $0 |
| 2019 | $137 | $4,590 | $0 | $0 |
| 2018 | $138 | $4,590 | $0 | $0 |
| 2017 | $133 | $4,590 | $0 | $0 |
| 2016 | $132 | $4,590 | $0 | $0 |
| 2015 | $129 | $4,590 | $0 | $0 |
Agents Affiliated with this Home
-
Anthony Noland

Seller's Agent in 2021
Anthony Noland
Iron Valley Real Estate Legacy
(215) 527-3300
27 in this area
103 Total Sales
-
Becky Petko

Buyer's Agent in 2021
Becky Petko
RE/MAX
(215) 896-7055
3 in this area
61 Total Sales
-
Terese Brittingham

Seller's Agent in 2020
Terese Brittingham
Keller Williams Realty Group
(610) 212-0848
5 in this area
634 Total Sales
-
TROY JACKSON

Seller Co-Listing Agent in 2020
TROY JACKSON
Iron Valley Real Estate Legacy
(484) 818-2866
5 in this area
10 Total Sales
-
Debra Glatz
D
Seller's Agent in 2019
Debra Glatz
Lennar Sales Corp New Jersey
(609) 349-8258
1,011 Total Sales
-
Kevin Morrell

Buyer's Agent in 2019
Kevin Morrell
Keller Williams Real Estate -Exton
(828) 268-8664
40 Total Sales
Map
Source: Bright MLS
MLS Number: PAMC652572
APN: 57-00-03241-463
- 1029 Creekview Dr
- 772 Main St
- 1024 Lakeview Terrace
- 1039 Jefferson St
- 2533 Brooke Rd
- 191 W 8th St
- 591 Penn St
- 748 Jefferson St
- 2138 Larkspur Ct
- 553 Penn St
- 196 W 8th St
- 2132 Sunnyvale Dr
- 745 Cedar Ct
- 2113 Hidden Meadows Ave
- 2036 Berkeley Dr
- 3031 Finland Rd
- 644 Apple St
- 1033 Smyth Ln
- 2060 Morgan Hill Dr
- 0 Geryville Pike
