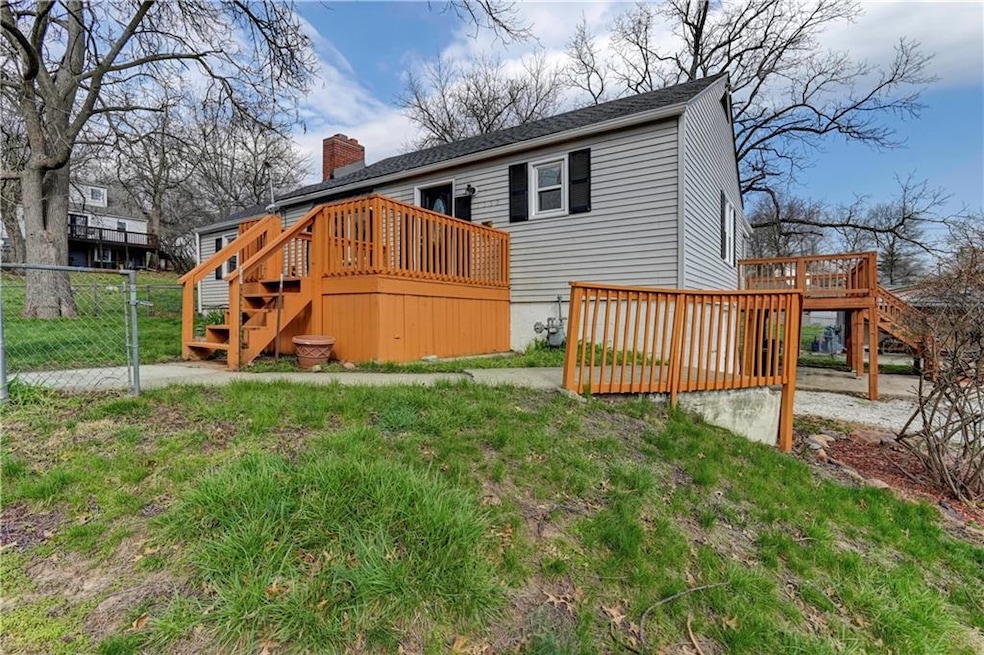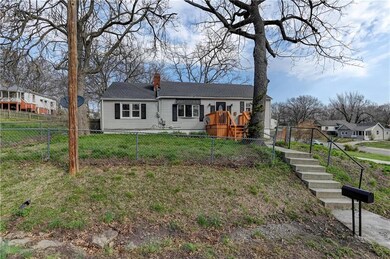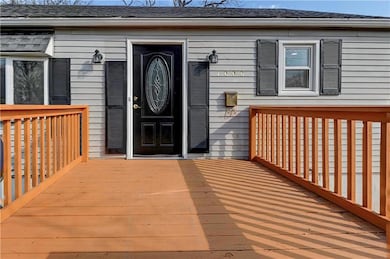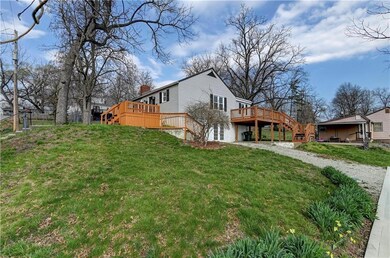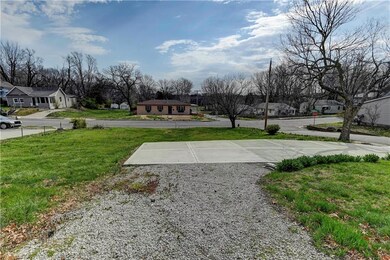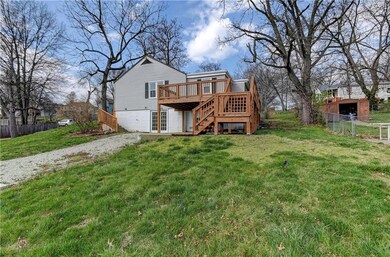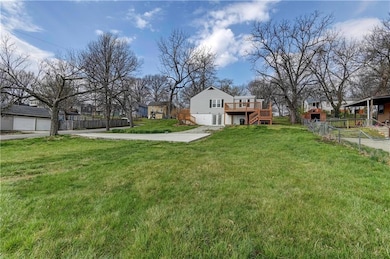
1008 Chestnut St Leavenworth, KS 66048
Highlights
- Deck
- 1 Fireplace
- Great Room
- Ranch Style House
- Corner Lot
- No HOA
About This Home
As of August 2024Discover Your Perfect Oasis at 1008 Chestnut Street, Leavenworth!
Welcome to this stunning 4-bedroom, 2.1-bathroom ranch home, nestled on .29 acres of picturesque land. Boasting a new roof, hot water heater, kitchen cabinets, appliances, HVAC system, windows, and flooring, every detail has been meticulously upgraded for modern comfort and style.
Entertain in style on one of the two spacious decks, perfect for hosting gatherings or simply enjoying the tranquility of your surroundings.
With a convenient walkout basement, the possibilities are endless – create a cozy family room, home office, or gym to suit your lifestyle.
Retreat to the master suite, complete with a full bathroom and a walk-in closet, offering the perfect blend of luxury and functionality.
Experience the added benefit of lower utility bills with a 90% efficiency furnace, ensuring both comfort and savings year-round.
Don't miss out on the opportunity to make this exquisite ranch home yours. Schedule a viewing today and embark on your journey to Leavenworth living at its finest!
Last Agent to Sell the Property
Compass Realty Group Brokerage Phone: 913-712-9313 License #SP00043224 Listed on: 03/25/2024

Home Details
Home Type
- Single Family
Est. Annual Taxes
- $2,020
Year Built
- Built in 1949
Lot Details
- 0.29 Acre Lot
- South Facing Home
- Aluminum or Metal Fence
- Corner Lot
- Paved or Partially Paved Lot
Parking
- Off-Street Parking
Home Design
- Ranch Style House
- Traditional Architecture
- Composition Roof
- Vinyl Siding
Interior Spaces
- 1,624 Sq Ft Home
- 1 Fireplace
- Thermal Windows
- Great Room
- Combination Kitchen and Dining Room
- Workshop
Kitchen
- Breakfast Area or Nook
- Built-In Electric Oven
- Dishwasher
Flooring
- Carpet
- Laminate
Bedrooms and Bathrooms
- 4 Bedrooms
Basement
- Walk-Out Basement
- Partial Basement
- Sump Pump
Outdoor Features
- Deck
- Covered patio or porch
Schools
- David Brewer Elementary School
- Leavenworth High School
Additional Features
- City Lot
- Central Air
Community Details
- No Home Owners Association
Listing and Financial Details
- Assessor Parcel Number 052-077-35-0-20-32-005.00-0
- $0 special tax assessment
Ownership History
Purchase Details
Home Financials for this Owner
Home Financials are based on the most recent Mortgage that was taken out on this home.Purchase Details
Similar Homes in Leavenworth, KS
Home Values in the Area
Average Home Value in this Area
Purchase History
| Date | Type | Sale Price | Title Company |
|---|---|---|---|
| Warranty Deed | -- | Alliance Title | |
| Quit Claim Deed | -- | Alliance Title | |
| Grant Deed | $60,000 | -- |
Mortgage History
| Date | Status | Loan Amount | Loan Type |
|---|---|---|---|
| Open | $180,000 | New Conventional |
Property History
| Date | Event | Price | Change | Sq Ft Price |
|---|---|---|---|---|
| 08/06/2024 08/06/24 | Sold | -- | -- | -- |
| 06/30/2024 06/30/24 | Pending | -- | -- | -- |
| 03/25/2024 03/25/24 | For Sale | $235,000 | -- | $145 / Sq Ft |
Tax History Compared to Growth
Tax History
| Year | Tax Paid | Tax Assessment Tax Assessment Total Assessment is a certain percentage of the fair market value that is determined by local assessors to be the total taxable value of land and additions on the property. | Land | Improvement |
|---|---|---|---|---|
| 2023 | $2,020 | $16,875 | $1,066 | $15,809 |
| 2022 | $1,769 | $14,674 | $1,127 | $13,547 |
| 2021 | $1,603 | $12,351 | $1,127 | $11,224 |
| 2020 | $1,504 | $11,489 | $1,127 | $10,362 |
| 2019 | $1,412 | $10,679 | $1,127 | $9,552 |
| 2018 | $1,334 | $9,989 | $1,127 | $8,862 |
| 2017 | $1,288 | $9,989 | $1,127 | $8,862 |
| 2016 | $1,290 | $9,989 | $1,127 | $8,862 |
| 2015 | $1,317 | $10,251 | $1,542 | $8,709 |
| 2014 | $1,311 | $10,251 | $1,542 | $8,709 |
Agents Affiliated with this Home
-
Chris Dowell

Seller's Agent in 2024
Chris Dowell
Compass Realty Group
(913) 712-9313
96 Total Sales
-
Joe Smith
J
Buyer's Agent in 2024
Joe Smith
Joe Smith Realty
(620) 754-3875
1 Total Sale
Map
Source: Heartland MLS
MLS Number: 2479398
APN: 077-35-0-20-32-005.00-0
