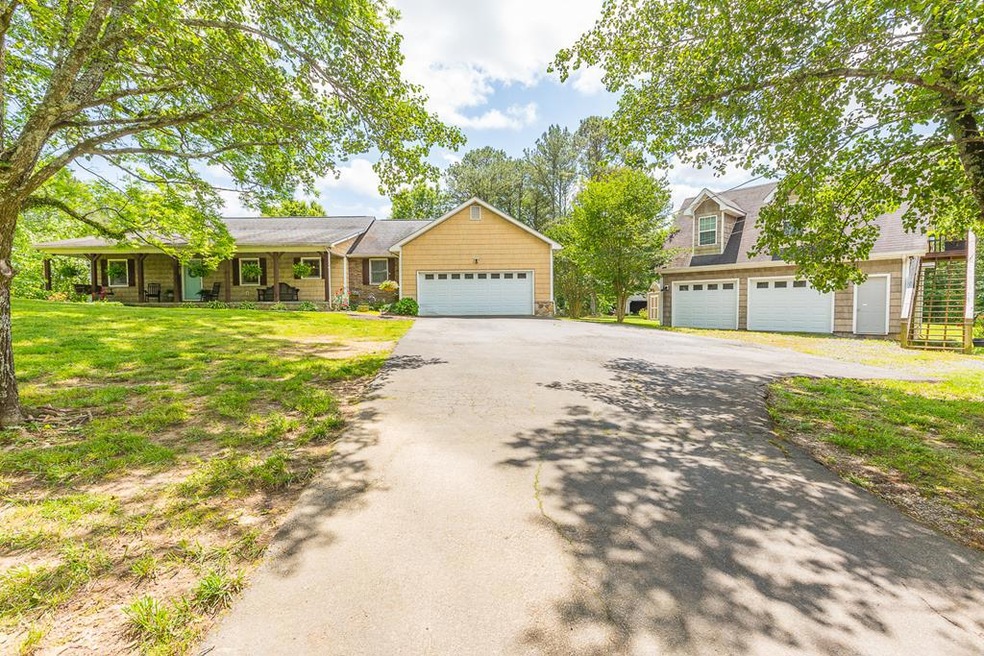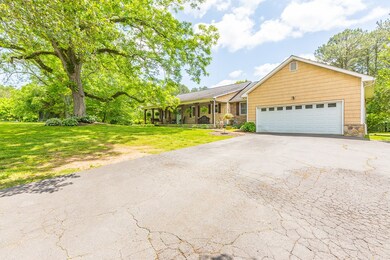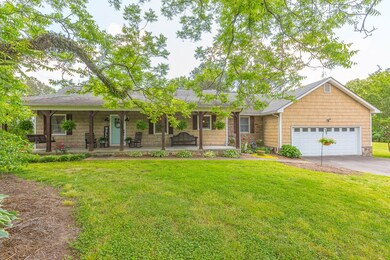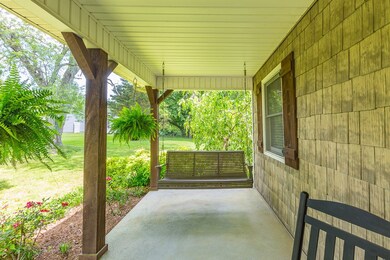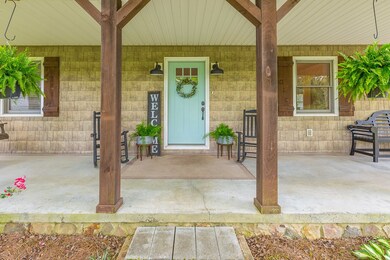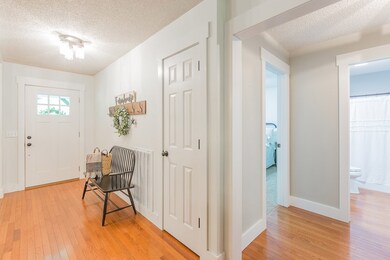
1008 Cohutta Beaverdale Rd Cohutta, GA 30710
Highlights
- Deck
- Wood Flooring
- Walk-In Pantry
- Ranch Style House
- Screened Porch
- Formal Dining Room
About This Home
As of May 2024INVITING HOME IN COHUTTA ON 5.98 ACRES! Come in and relax at this cozy and updated farmhouse with rocking chair front porch. Large living room with hardwood floors and rock fireplace, beautiful kitchen with hard-surface countertops, lots of cabinet space, painted brick backsplash, beadboard ceiling, and an island for additional storage. Home also offers split bedrooms, updated bathrooms with beautiful vanities, wonderful pantry and laundry room, a large screened back porch, and a grilling deck with Trex decking. Outside is an attached 2-car garage, and an additional detached 2-car garage. The steps on the detached garage lead to the apartment overhead. This living space also offers hardwood flooring, a living room and full kitchen, an additional bedroom, and neat laundry closet!
Last Agent to Sell the Property
Coldwell Banker Kinard Realty - Dalton Brokerage Email: 7062265182, brandy@kinardrealty.com License #379011

Last Buyer's Agent
Non Mls
Non MLS
Home Details
Home Type
- Single Family
Est. Annual Taxes
- $2,070
Year Built
- Built in 1994
Lot Details
- 5.98 Acre Lot
- Level Lot
- Cleared Lot
Parking
- 4 Car Garage
- Open Parking
Home Design
- Ranch Style House
- Permanent Foundation
- Architectural Shingle Roof
- Composition Roof
- Shake Siding
- Vinyl Siding
Interior Spaces
- 2,588 Sq Ft Home
- Ceiling Fan
- Gas Log Fireplace
- Thermal Windows
- Vinyl Clad Windows
- Blinds
- Living Room with Fireplace
- Formal Dining Room
- Screened Porch
- Crawl Space
- Laundry Room
Kitchen
- Walk-In Pantry
- Electric Oven or Range
- Built-In Microwave
- Dishwasher
- Kitchen Island
Flooring
- Wood
- Carpet
Bedrooms and Bathrooms
- 4 Bedrooms
- Split Bedroom Floorplan
- 3 Bathrooms
- Shower Only
Home Security
- Home Security System
- Fire and Smoke Detector
Outdoor Features
- Deck
Schools
- Beaverdale Elementary School
- N Whitfield Middle School
- Coahulla Creek High School
Utilities
- Multiple cooling system units
- Central Heating and Cooling System
- Propane
- Electric Water Heater
- Septic Tank
- Cable TV Available
Listing and Financial Details
- Assessor Parcel Number 1010903000
Ownership History
Purchase Details
Home Financials for this Owner
Home Financials are based on the most recent Mortgage that was taken out on this home.Purchase Details
Home Financials for this Owner
Home Financials are based on the most recent Mortgage that was taken out on this home.Purchase Details
Home Financials for this Owner
Home Financials are based on the most recent Mortgage that was taken out on this home.Purchase Details
Purchase Details
Purchase Details
Map
Similar Homes in Cohutta, GA
Home Values in the Area
Average Home Value in this Area
Purchase History
| Date | Type | Sale Price | Title Company |
|---|---|---|---|
| Warranty Deed | $469,000 | None Listed On Document | |
| Special Warranty Deed | $460,000 | None Listed On Document | |
| Warranty Deed | -- | -- | |
| Warranty Deed | -- | -- | |
| Deed | -- | -- | |
| Deed | -- | -- |
Mortgage History
| Date | Status | Loan Amount | Loan Type |
|---|---|---|---|
| Previous Owner | $342,400 | Construction | |
| Previous Owner | $65,000 | Credit Line Revolving | |
| Previous Owner | $225,000 | New Conventional | |
| Previous Owner | $65,000 | Commercial | |
| Previous Owner | $186,500 | New Conventional | |
| Previous Owner | $184,800 | New Conventional | |
| Previous Owner | $38,000 | New Conventional |
Property History
| Date | Event | Price | Change | Sq Ft Price |
|---|---|---|---|---|
| 05/29/2024 05/29/24 | Sold | $469,000 | -2.3% | $181 / Sq Ft |
| 05/01/2024 05/01/24 | Pending | -- | -- | -- |
| 03/21/2024 03/21/24 | Price Changed | $479,900 | -2.0% | $185 / Sq Ft |
| 03/01/2024 03/01/24 | For Sale | $489,900 | +6.5% | $189 / Sq Ft |
| 07/06/2023 07/06/23 | Sold | $460,000 | -7.8% | $178 / Sq Ft |
| 05/27/2023 05/27/23 | Pending | -- | -- | -- |
| 05/22/2023 05/22/23 | For Sale | $499,000 | -- | $193 / Sq Ft |
Tax History
| Year | Tax Paid | Tax Assessment Tax Assessment Total Assessment is a certain percentage of the fair market value that is determined by local assessors to be the total taxable value of land and additions on the property. | Land | Improvement |
|---|---|---|---|---|
| 2024 | $2,867 | $117,863 | $25,441 | $92,422 |
| 2023 | $2,867 | $95,218 | $20,600 | $74,618 |
| 2022 | $2,070 | $78,740 | $18,088 | $60,652 |
| 2021 | $2,071 | $78,740 | $18,088 | $60,652 |
| 2020 | $2,091 | $77,474 | $16,822 | $60,652 |
| 2019 | $2,120 | $77,474 | $16,822 | $60,652 |
| 2018 | $2,127 | $76,792 | $14,579 | $62,213 |
| 2017 | $2,128 | $76,792 | $14,579 | $62,213 |
| 2016 | $1,921 | $72,241 | $14,579 | $57,662 |
| 2014 | $1,708 | $70,859 | $13,197 | $57,662 |
| 2013 | -- | $70,534 | $13,197 | $57,337 |
Source: Carpet Capital Association of REALTORS®
MLS Number: 122868
APN: 10-109-03-000
- 00 Cohutta Beaverdale Rd
- 709 Wilson Loop
- 4222 Long View Rd
- 4144 Prospect Rd
- Lot 14 Tucker School Rd
- Lot 6 Tucker School Rd
- 4112 Prospect Rd
- 1151 Tucker School Rd
- 626 NE Cohutta Beaverdale Rd
- 0 Ledford Rd
- Tract 8 Ledford Rd
- 0 Keith Valley Rd NE
- 0 E Emerson Rd Unit 1386130
- 557 Hopewell Rd
- Tract 13 Mount Pleasant Rd
- 580 McGaughey Chapel Rd NE
- 200 Cohutta Beaverdale Rd
- 5384 Blair Rd
- 3765 Mount Pleasant Rd NE
- Tract 4 Old Dalton Cleveland Hwy
