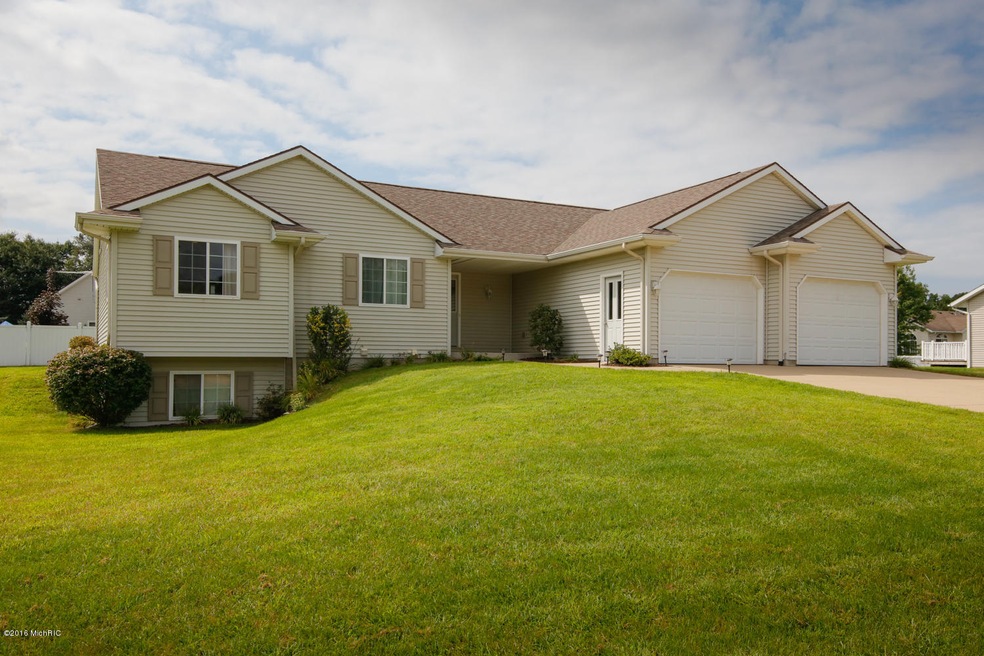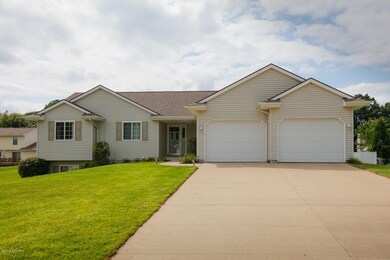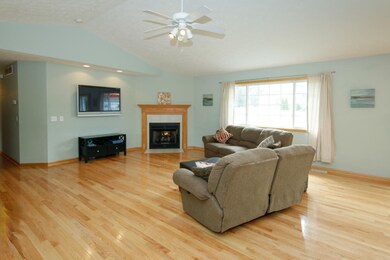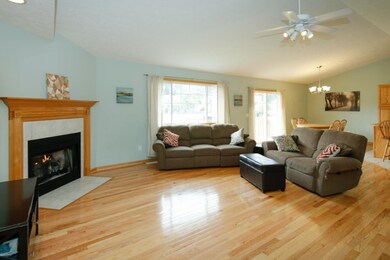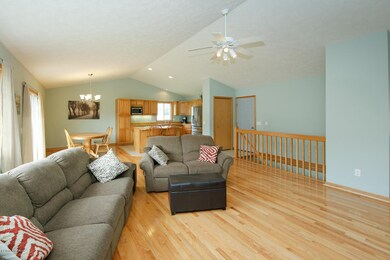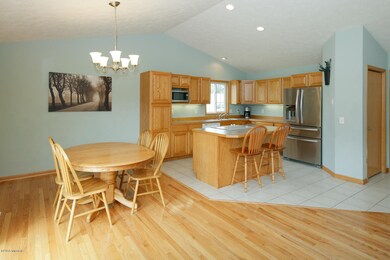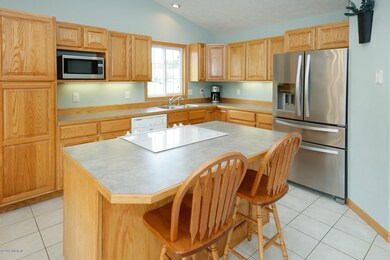
1008 Comstock Ct Otsego, MI 49078
Estimated Value: $350,368 - $378,000
Highlights
- Deck
- Wood Flooring
- 2 Car Attached Garage
- Recreation Room
- Porch
- Snack Bar or Counter
About This Home
As of September 2016JUST LISTED! OPEN HOUSE 9/4 2-4PM! TRADE! QUALITY BUILT 10 YR OLD RANCH! This home is in excellent condition and features: Great Room w/cathedral ceiling, gorgeous newer oak hardwood floors & ceramic faced gas log fireplace; lovely oak kitchen w/center island, cook-top & snack bar; ceramic floor & appliance pkg; master suite w/cathedral ceiling & private ceramic tiled bath; convenient main floor laundry; natural oak custom cabinets, interior doors & trim throughout; 4 bedrooms; 3 ceramic tiled baths; great daylight basement w/open staircase; a nice rec room/man cave; den/study; over sized windows throughout for abundant natural light; convenient deck off dining room; underground sprinklers; dimensional shingles; concrete driveway; large play set & shed in back. Great location convenient to schools, shopping & churches! In the Eley Neighborhood! 1 Year Home Warranty Included!
Last Agent to Sell the Property
Lifestyles Real Estate and Staging LLC License #6501199416 Listed on: 08/26/2016
Home Details
Home Type
- Single Family
Est. Annual Taxes
- $3,000
Year Built
- Built in 2006
Lot Details
- 0.34 Acre Lot
- Lot Dimensions are 123 x 121
- Shrub
- Level Lot
- Sprinkler System
- Property is zoned R-A, R-A
Parking
- 2 Car Attached Garage
- Garage Door Opener
Home Design
- Composition Roof
- Vinyl Siding
Interior Spaces
- 2,176 Sq Ft Home
- 1-Story Property
- Ceiling Fan
- Gas Log Fireplace
- Insulated Windows
- Window Treatments
- Living Room with Fireplace
- Dining Area
- Recreation Room
Kitchen
- Cooktop
- Microwave
- Dishwasher
- Kitchen Island
- Snack Bar or Counter
Flooring
- Wood
- Ceramic Tile
Bedrooms and Bathrooms
- 4 Bedrooms | 3 Main Level Bedrooms
- 3 Full Bathrooms
Laundry
- Laundry on main level
- Dryer
- Washer
Basement
- Basement Fills Entire Space Under The House
- Natural lighting in basement
Outdoor Features
- Deck
- Shed
- Storage Shed
- Porch
Utilities
- Forced Air Heating and Cooling System
- Heating System Uses Natural Gas
- Natural Gas Water Heater
- Phone Available
- Cable TV Available
Listing and Financial Details
- Home warranty included in the sale of the property
Ownership History
Purchase Details
Home Financials for this Owner
Home Financials are based on the most recent Mortgage that was taken out on this home.Purchase Details
Home Financials for this Owner
Home Financials are based on the most recent Mortgage that was taken out on this home.Purchase Details
Home Financials for this Owner
Home Financials are based on the most recent Mortgage that was taken out on this home.Similar Homes in Otsego, MI
Home Values in the Area
Average Home Value in this Area
Purchase History
| Date | Buyer | Sale Price | Title Company |
|---|---|---|---|
| Clark Keegan Joseph | $190,000 | West Mi Realtors Title Co Ll | |
| Robrahn Robert John | $158,300 | Devon | |
| Dussia John O | $26,923 | Devon |
Mortgage History
| Date | Status | Borrower | Loan Amount |
|---|---|---|---|
| Open | Clark Keegan Joseph | $171,700 | |
| Closed | Clark Keegan Joseph | $180,500 | |
| Previous Owner | Robrahn Robert John | $131,920 | |
| Previous Owner | Robrahn Robert John | $126,640 | |
| Previous Owner | Robrahn Robert John | $31,660 | |
| Previous Owner | Dussia John O | $122,000 |
Property History
| Date | Event | Price | Change | Sq Ft Price |
|---|---|---|---|---|
| 09/30/2016 09/30/16 | Sold | $190,000 | +0.1% | $87 / Sq Ft |
| 08/27/2016 08/27/16 | Pending | -- | -- | -- |
| 08/26/2016 08/26/16 | For Sale | $189,900 | -- | $87 / Sq Ft |
Tax History Compared to Growth
Tax History
| Year | Tax Paid | Tax Assessment Tax Assessment Total Assessment is a certain percentage of the fair market value that is determined by local assessors to be the total taxable value of land and additions on the property. | Land | Improvement |
|---|---|---|---|---|
| 2025 | $5,248 | $154,300 | $17,500 | $136,800 |
| 2024 | $4,492 | $145,900 | $12,500 | $133,400 |
| 2023 | $5,004 | $129,700 | $10,000 | $119,700 |
| 2022 | $4,492 | $121,200 | $10,000 | $111,200 |
| 2021 | $4,476 | $114,000 | $10,000 | $104,000 |
| 2020 | $4,412 | $112,900 | $10,000 | $102,900 |
| 2019 | $4,292 | $102,900 | $10,000 | $92,900 |
| 2018 | $4,186 | $98,800 | $10,000 | $88,800 |
| 2017 | -- | $95,200 | $8,000 | $87,200 |
| 2016 | -- | $82,500 | $7,700 | $74,800 |
| 2015 | -- | $82,500 | $7,700 | $74,800 |
| 2014 | $2,840 | $77,300 | $15,000 | $62,300 |
| 2013 | $2,840 | $72,500 | $14,200 | $58,300 |
Agents Affiliated with this Home
-
Bill Witek
B
Seller's Agent in 2016
Bill Witek
Lifestyles Real Estate and Staging LLC
(269) 207-1398
17 Total Sales
-
John Cremer

Buyer's Agent in 2016
John Cremer
Five Star Real Estate (Grandv)
(616) 437-9166
2 in this area
603 Total Sales
-
B
Buyer Co-Listing Agent in 2016
Becky VanDokkenburg
Five Star Real Estate (Casc) - I
Map
Source: Southwestern Michigan Association of REALTORS®
MLS Number: 16044551
APN: 54-278-159-00
- 1001 Goodsell St
- 917 Windigo Ln
- 323 13th St
- 1320 Michigan 89
- 1291 103rd Ave
- 521 E Morrell St
- 172 Whitney Way
- 732 Irving St
- 234 E Hammond St
- 403 E Franklin St
- 0 12th St Unit VL 24019844
- 390 12th St
- 1204 Carlton Ct
- 1635 Aspen Trail
- 355 12th St
- 236 & 238 Mary St
- 319 Washington St
- 1431 Michigan 89
- 244 W Franklin St
- 219 Walnut Woods Ct
- 1008 Comstock Ct
- 1009 Goodsell St
- 1010 Comstock Ct
- 1006 Comstock Ct
- 1007 Goodsell St
- 1011 Goodsell St
- 1009 Comstock Ct
- 1018 Goodsell St
- 1007 Comstock Ct
- 1011 Comstock Ct
- 1012 Comstock Ct
- 1004 Comstock Ct
- 1008 Goodsell St
- 1005 Comstock Ct
- 1008 Eley St
- 1013 Comstock Ct
- 1006 Goodsell St
- 1010 Goodsell St
- 1006 Eley St
- 1002 Comstock Ct
