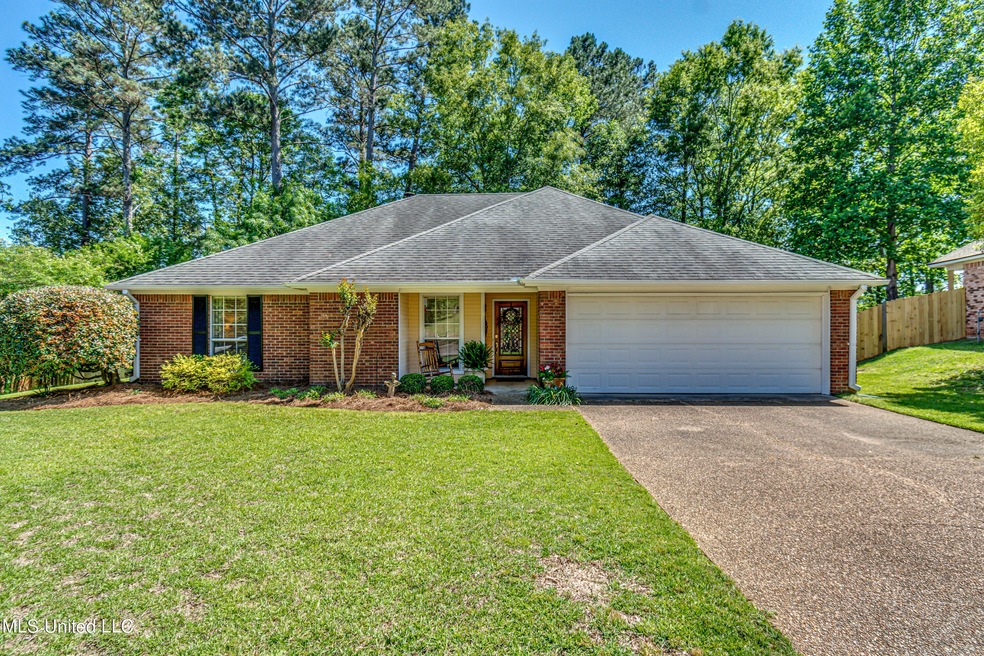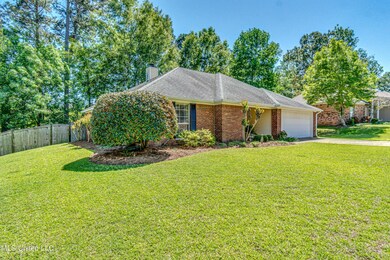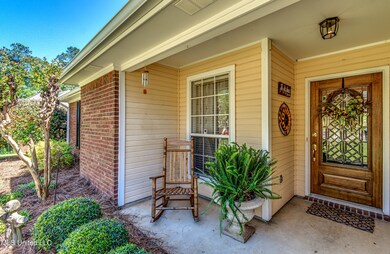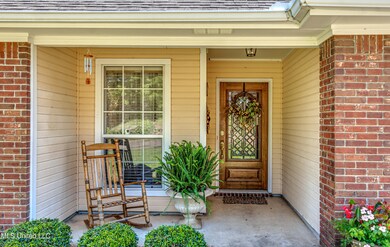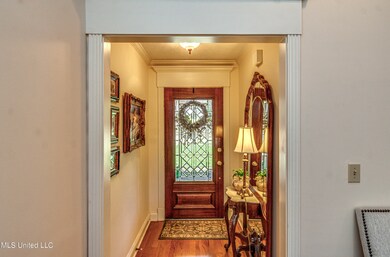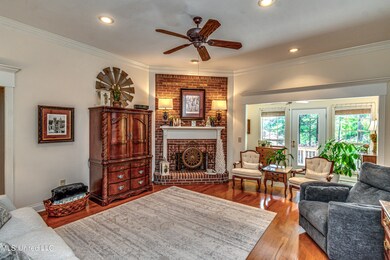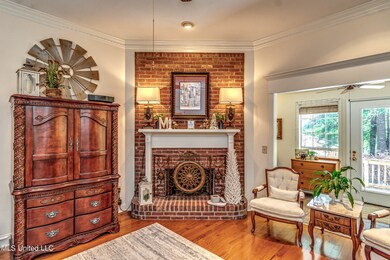
1008 Cumberland Dr Brandon, MS 39047
Estimated Value: $252,000 - $262,000
Highlights
- Golf Course Community
- Clubhouse
- Fireplace in Hearth Room
- Northwest Rankin Elementary School Rated A
- Deck
- Traditional Architecture
About This Home
As of July 2023Charming and meticulously maintained one-owner home located in the highly sought after Castlewoods. Conveniently located to dining, shopping, schools and a short drive to Hwy 25 and Hwy 471. There is a true foyer as you enter through the front door. The living space is warm and inviting with a stunning brick fireplace. The living space is overlooking the large backyard, with the back patio closed in to create additional space & tranquility. The living, dining space and kitchen are filled with natural light due to plenty of windows along the back of the home. The kitchen has granite countertops and stainless steel appliances. There is a walk-in pantry AND laundry room close to the kitchen and garage entry door. All bedrooms are situated on one side of the home with the primary being spacious and private. The primary bathroom has a STUNNING updated walk-in shower along with a sit down vanity space and soaker tub. The two guest bedrooms share a bathroom with granite countertops and a tub/shower combo. The backyard has plenty of space to run around with two separate decks for entertaining. This one won't last long!
Last Agent to Sell the Property
Natalie Flynt
Southern Magnolia's Realty Listed on: 06/23/2023
Home Details
Home Type
- Single Family
Est. Annual Taxes
- $1,227
Year Built
- Built in 1993
Lot Details
- 0.25 Acre Lot
- Back Yard Fenced
- Landscaped
- Few Trees
HOA Fees
- $24 Monthly HOA Fees
Parking
- 2 Car Attached Garage
- Front Facing Garage
Home Design
- Traditional Architecture
- Brick Exterior Construction
- Brick Foundation
- Slab Foundation
- Architectural Shingle Roof
- Siding
Interior Spaces
- 1,620 Sq Ft Home
- 1-Story Property
- Built-In Features
- Ceiling Fan
- Multiple Fireplaces
- Fireplace in Hearth Room
- Gas Fireplace
- Blinds
- Aluminum Window Frames
- Entrance Foyer
- Living Room with Fireplace
- Pull Down Stairs to Attic
Kitchen
- Eat-In Kitchen
- Breakfast Bar
- Walk-In Pantry
- Convection Oven
- Electric Cooktop
- Dishwasher
- Stainless Steel Appliances
- Kitchen Island
- Granite Countertops
- Disposal
Flooring
- Wood
- Carpet
- Ceramic Tile
Bedrooms and Bathrooms
- 3 Bedrooms
- Walk-In Closet
- 2 Full Bathrooms
- Hydromassage or Jetted Bathtub
- Separate Shower
Laundry
- Laundry Room
- Laundry on main level
- Washer and Electric Dryer Hookup
Outdoor Features
- Deck
- Rear Porch
Location
- Property is near a golf course
Schools
- Northwest Elementry Elementary School
- Northwest Rankin Middle School
- Northwest Rankin High School
Utilities
- Cooling System Powered By Gas
- Central Heating and Cooling System
- Heating System Uses Natural Gas
- Cable TV Available
Listing and Financial Details
- Assessor Parcel Number I11a-000006-00240
Community Details
Overview
- Association fees include ground maintenance, management
- Azalea Trails Of Castlewoods Subdivision
- The community has rules related to covenants, conditions, and restrictions
Amenities
- Restaurant
- Clubhouse
Recreation
- Golf Course Community
- Tennis Courts
- Community Playground
- Community Pool
- Park
Similar Homes in Brandon, MS
Home Values in the Area
Average Home Value in this Area
Property History
| Date | Event | Price | Change | Sq Ft Price |
|---|---|---|---|---|
| 07/19/2023 07/19/23 | Sold | -- | -- | -- |
| 06/27/2023 06/27/23 | Pending | -- | -- | -- |
| 06/23/2023 06/23/23 | For Sale | $269,000 | -- | $166 / Sq Ft |
Tax History Compared to Growth
Tax History
| Year | Tax Paid | Tax Assessment Tax Assessment Total Assessment is a certain percentage of the fair market value that is determined by local assessors to be the total taxable value of land and additions on the property. | Land | Improvement |
|---|---|---|---|---|
| 2024 | $2,492 | $23,136 | $0 | $0 |
| 2023 | $1,248 | $14,374 | $0 | $0 |
| 2022 | $1,227 | $14,374 | $0 | $0 |
| 2021 | $1,227 | $14,374 | $0 | $0 |
| 2020 | $1,227 | $14,374 | $0 | $0 |
| 2019 | $1,105 | $12,890 | $0 | $0 |
| 2018 | $1,079 | $12,890 | $0 | $0 |
| 2017 | $1,079 | $12,890 | $0 | $0 |
| 2016 | $990 | $12,651 | $0 | $0 |
| 2015 | $990 | $12,651 | $0 | $0 |
| 2014 | $963 | $12,651 | $0 | $0 |
| 2013 | -- | $12,651 | $0 | $0 |
Agents Affiliated with this Home
-
N
Seller's Agent in 2023
Natalie Flynt
Southern Magnolia's Realty
-
Misty Marascalco
M
Buyer's Agent in 2023
Misty Marascalco
MS Hometown Realty
(601) 499-5272
8 Total Sales
Map
Source: MLS United
MLS Number: 4051251
APN: I11A-000006-00240
- 108 Spring Valley Dr
- 326 Cypress Creek Rd
- 102 Parkview Ln
- 215 Azalea Ct
- 214 Boxwood Cir
- 322 Woodlands Dr
- 221 Boxwood Cir
- 286 Azalea Ct
- 290 Azalea Ct
- 580 Hickory Place
- 277 Azalea Ct
- 513 Windsor Dr
- 265 Greensview Dr
- 251 Greensview Dr
- 406 W Cowan Creek Cove
- 307 Meadowview Ln
- 176 Woodlands Green Dr
- 528 Willow Valley Cir
- 214 Dublin Ct
- 196 Woodlands Green Dr
- 1008 Cumberland Dr
- 1006 Cumberland Dr
- 1004 Cumberland Dr
- 111 Formosa Dr
- 1010 Cumberland Dr
- 109 Formosa Dr
- 113 Formosa Dr
- 1005 Cumberland Dr
- 1007 Cumberland Dr
- 1002 Cumberland Dr
- 115 Formosa Dr
- 1012 Cumberland Dr
- 107 Formosa Dr
- 1003 Cumberland Dr
- 105 Formosa Dr
- 117 Formosa Dr
- 110 Formosa Dr
- 114 Formosa Dr
- 1000 Cumberland Dr
- 1014 Cumberland Dr
