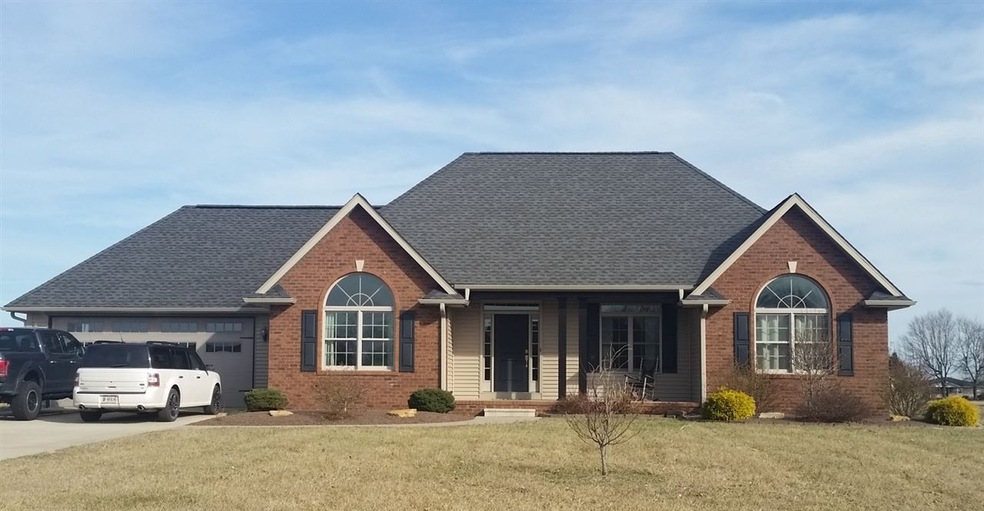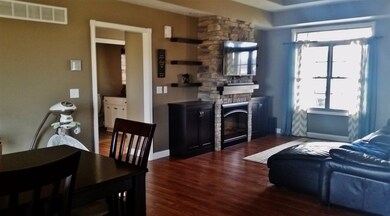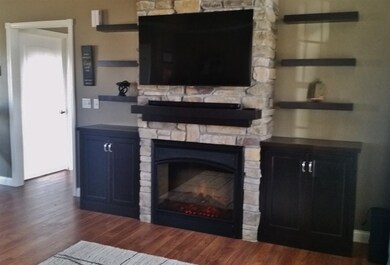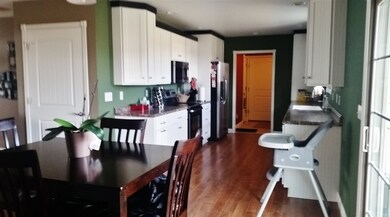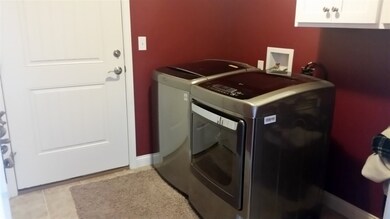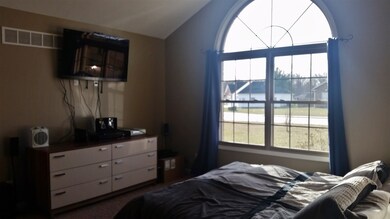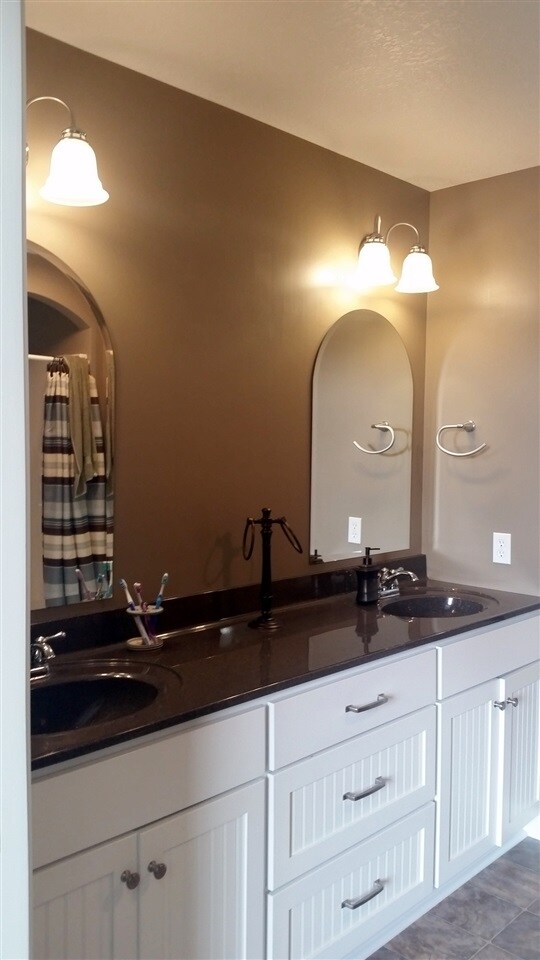
1008 Deer Creek Ln Washington, IN 47501
Estimated Value: $307,383 - $418,000
Highlights
- Primary Bedroom Suite
- Cathedral Ceiling
- Whirlpool Bathtub
- Ranch Style House
- Wood Flooring
- Great Room
About This Home
As of May 2017GREAT LOCATION AND NICE APPEAL FOR THIS NEWER RANCH WITH 4 BEDROOMS, 3 BATH HOME WITH SPLIT FLOOR PLAN AND AN ADDITIONAL FULL FINISHED BASEMENT WITH FAMILY ROOM, REC AREA, BEDROOM, OFFICE AND BATH. SOME OF THE FEATURES INCLUDE GREAT ROOM WITH TREY CEILING, STONE ACCENT WALL WITH ELECTRIC FIREPLACE AND BUILT IN CABINETS. MASTER BEDROOM WITH CATHEDRAL CEILING, WALK-IN CLOSET AND JETTED TUB. OUT DOOR FEATURES A GAZEBO WITH NICE LANDSCAPING WITH DRIP IRRIGATION, FOR THE RELAXING EVENINGS AND OUTDOOR FUN. THERE ARE MANY MORE FEATURES TO THIS HOME SO DON'T WAIT, OR IT WILL BE GONE.
Last Agent to Sell the Property
Anna Lou Chapman
RE/MAX Elite Listed on: 02/09/2017

Home Details
Home Type
- Single Family
Est. Annual Taxes
- $750
Year Built
- Built in 2011
Lot Details
- 0.43 Acre Lot
- Lot Dimensions are 95.50 x 195.43
- Property has an invisible fence for dogs
- Landscaped
- Level Lot
Parking
- 2 Car Attached Garage
- Garage Door Opener
- Driveway
Home Design
- Ranch Style House
- Brick Exterior Construction
- Poured Concrete
- Shingle Roof
- Vinyl Construction Material
Interior Spaces
- Built-in Bookshelves
- Tray Ceiling
- Cathedral Ceiling
- Ceiling Fan
- Heatilator
- Electric Fireplace
- Great Room
- Living Room with Fireplace
Kitchen
- Electric Oven or Range
- Laminate Countertops
- Disposal
Flooring
- Wood
- Carpet
- Laminate
- Ceramic Tile
Bedrooms and Bathrooms
- 4 Bedrooms
- Primary Bedroom Suite
- Split Bedroom Floorplan
- Walk-In Closet
- Whirlpool Bathtub
- Bathtub With Separate Shower Stall
Laundry
- Laundry on main level
- Electric Dryer Hookup
Finished Basement
- Basement Fills Entire Space Under The House
- Walk-Up Access
- Sump Pump
- 1 Bathroom in Basement
- 1 Bedroom in Basement
Utilities
- Forced Air Heating System
- Heat Pump System
- Heating System Uses Gas
Additional Features
- Covered patio or porch
- Suburban Location
Listing and Financial Details
- Assessor Parcel Number 14-10-35-400-019.013-016
Ownership History
Purchase Details
Home Financials for this Owner
Home Financials are based on the most recent Mortgage that was taken out on this home.Similar Homes in Washington, IN
Home Values in the Area
Average Home Value in this Area
Purchase History
| Date | Buyer | Sale Price | Title Company |
|---|---|---|---|
| Anderson | $282,500 | -- |
Property History
| Date | Event | Price | Change | Sq Ft Price |
|---|---|---|---|---|
| 05/26/2017 05/26/17 | Sold | $282,500 | -2.6% | $87 / Sq Ft |
| 04/21/2017 04/21/17 | Pending | -- | -- | -- |
| 02/09/2017 02/09/17 | For Sale | $289,900 | -- | $89 / Sq Ft |
Tax History Compared to Growth
Tax History
| Year | Tax Paid | Tax Assessment Tax Assessment Total Assessment is a certain percentage of the fair market value that is determined by local assessors to be the total taxable value of land and additions on the property. | Land | Improvement |
|---|---|---|---|---|
| 2024 | $1,563 | $241,500 | $17,500 | $224,000 |
| 2023 | $1,475 | $234,100 | $17,500 | $216,600 |
| 2022 | $1,393 | $195,300 | $17,500 | $177,800 |
| 2021 | $1,342 | $178,900 | $17,500 | $161,400 |
| 2020 | $1,278 | $172,800 | $17,500 | $155,300 |
| 2019 | $1,175 | $170,400 | $17,500 | $152,900 |
| 2018 | $1,158 | $167,000 | $17,500 | $149,500 |
| 2017 | $1,134 | $166,000 | $17,500 | $148,500 |
| 2016 | $1,084 | $167,600 | $17,500 | $150,100 |
| 2014 | $659 | $163,000 | $17,500 | $145,500 |
| 2013 | $659 | $128,800 | $7,500 | $121,300 |
Agents Affiliated with this Home
-

Seller's Agent in 2017
Anna Lou Chapman
RE/MAX
(812) 486-6031
187 Total Sales
-
Shelley Brinson

Buyer's Agent in 2017
Shelley Brinson
Century 21 Classic Realty
(812) 486-8317
235 Total Sales
Map
Source: Indiana Regional MLS
MLS Number: 201705881
APN: 14-10-35-400-019.013-016
- Lot 18 Deerfield S D Section 5
- Lot 12 Deerfield S D Section 5
- 9 Deerfield Ln
- Lot 11 Deerfield S D Section 5
- Lot 15 Deerfield S D Section 5
- Lot 19 Deerfield S D Section 5
- 2105 E National Hwy
- 1504 E National Hwy
- 1412 E National Hwy
- 0 State Road 257 Unit 202519336
- 0 Hillside Dr Unit 11239894
- 1421 State St
- 1 Ct
- 1901 Ridge Ct
- 1200 Troy Rd
- 2007 Grand Ave
- 209 Eastside Park Rd
- 826 Troy Rd
- 1310 E Vantrees St
- 1310 E van Trees St
- 1008 Deer Creek Ln
- 996 Deer Creek Ln
- 1018 Deer Creek Ln
- 1026 Deer Creek Ln
- 988 Deer Creek Ln
- 938 E 75 S
- 1011 Deer Creek Ln
- 1001 Deer Creek Ln
- 1071 Deer Creek Ln
- 1031 Deer Creek Ln
- 966 Deer Creek Ln
- 914 State Highway 257
- 973 Deer Creek Ln
- 916 E 75 S
- 954 Deer Creek Ln
- 691 S 100 E
- 948 E 75 S
- 908 State Highway 257
- 959 Deer Creek Ln
- 911 State Highway 257
