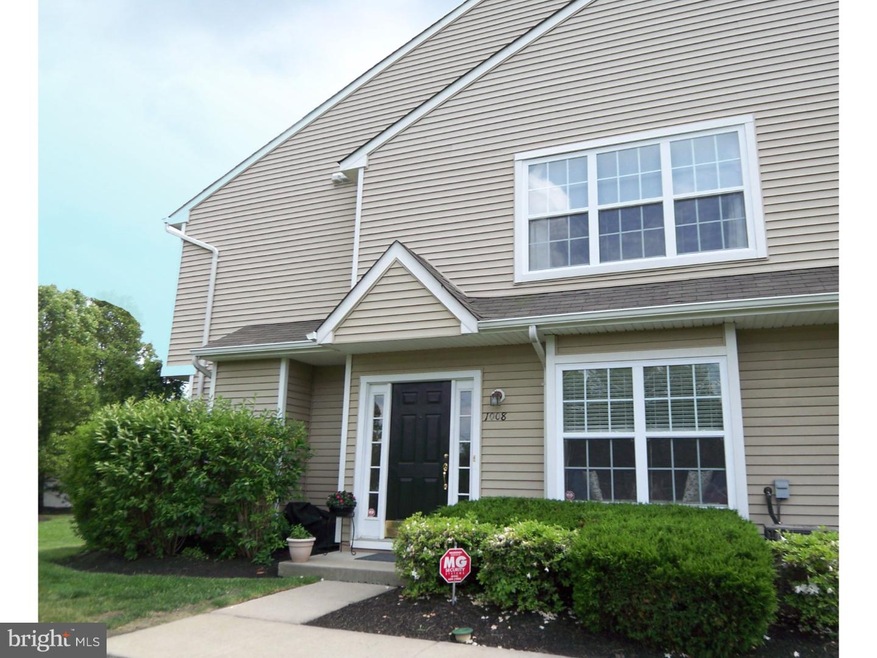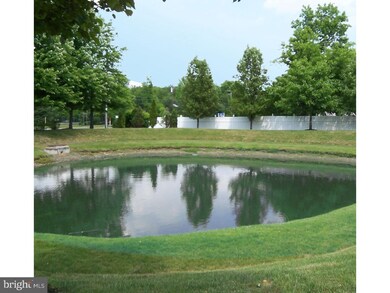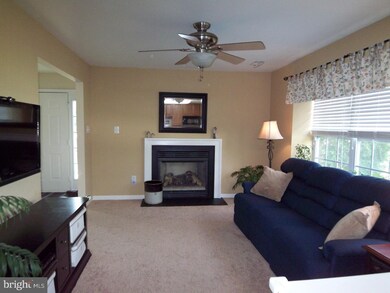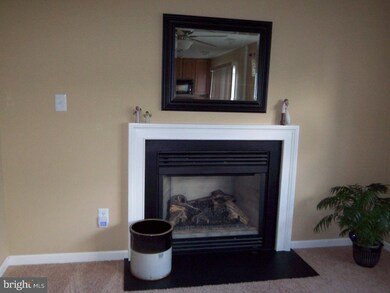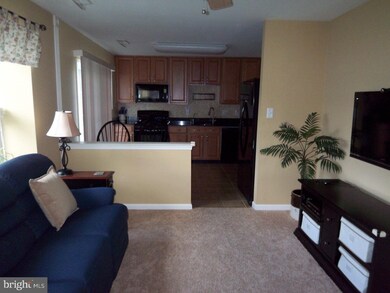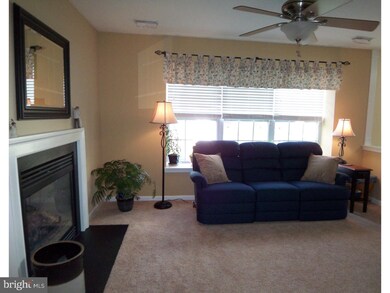
1008 Delancey Way Marlton, NJ 08053
Highlights
- Traditional Architecture
- Wood Flooring
- Butlers Pantry
- Cherokee High School Rated A-
- Attic
- Eat-In Kitchen
About This Home
As of July 2015Stunning location, rarely offered private on POND with beautiful full pond views year round from living room and Master Bedroom! The best there is in the Deluxe Oakmont model home. This pristine sunny and bright 2-story upgraded condo has been beautifully improved. Hardwoods in Formal Dining room with chair rails and mouldings. 42" larger warm wood cabinetry in the recently updated Full Eat-in Kitchen with newer Kenmore/Whirlpool appliances, granite counter tops, custom tile back splash, built in water filter system and a full walk in storage/pantry unit. Wonderful living room has a large window seat that views the ponds, plus a larger family room with marble surround gas fireplace and picture window viewing the private back space. The 2nd floor has a larger master suite with walk in closets and large master bath, soaking tub and shower stall. There's a 2nd hall bath and 2 more bedrooms, convenient laundry room with attic storage access has R30 Insulation and added flooring for additional storage. The patio is off the kitchen and is private with green space views. Perfectly maintained, updated and spotlessly kept home. Perfect time, perfect location. Association takes care of the full lawns, exterior building, roof and all common area benefits included snow removal and patio maintenance.
Last Agent to Sell the Property
RE/MAX ONE Realty-Moorestown License #569850 Listed on: 05/28/2015

Townhouse Details
Home Type
- Townhome
Est. Annual Taxes
- $6,059
Year Built
- Built in 2003
Lot Details
- East Facing Home
- Sprinkler System
- Back, Front, and Side Yard
HOA Fees
- $150 Monthly HOA Fees
Home Design
- Traditional Architecture
- Shingle Roof
- Vinyl Siding
Interior Spaces
- 1,688 Sq Ft Home
- Property has 2 Levels
- Ceiling Fan
- Marble Fireplace
- Bay Window
- Family Room
- Living Room
- Dining Room
- Home Security System
- Laundry on upper level
- Attic
Kitchen
- Eat-In Kitchen
- Butlers Pantry
- Self-Cleaning Oven
- Built-In Microwave
- Dishwasher
- Disposal
Flooring
- Wood
- Wall to Wall Carpet
- Tile or Brick
Bedrooms and Bathrooms
- 3 Bedrooms
- En-Suite Primary Bedroom
- En-Suite Bathroom
- 2.5 Bathrooms
- Walk-in Shower
Parking
- Parking Lot
- Assigned Parking
Outdoor Features
- Patio
Schools
- Cherokee High School
Utilities
- Forced Air Heating and Cooling System
- Heating System Uses Gas
- Water Treatment System
- Natural Gas Water Heater
- Cable TV Available
Listing and Financial Details
- Tax Lot 00004 01-C1008
- Assessor Parcel Number 13-00016-00004 01-C1008
Community Details
Overview
- Association fees include common area maintenance, exterior building maintenance, lawn maintenance, snow removal, trash, all ground fee, management
- Dlx Oakmont Community
- Delancey Place Subdivision
Recreation
- Tennis Courts
- Community Playground
Pet Policy
- Pets allowed on a case-by-case basis
Ownership History
Purchase Details
Home Financials for this Owner
Home Financials are based on the most recent Mortgage that was taken out on this home.Purchase Details
Home Financials for this Owner
Home Financials are based on the most recent Mortgage that was taken out on this home.Purchase Details
Home Financials for this Owner
Home Financials are based on the most recent Mortgage that was taken out on this home.Similar Homes in Marlton, NJ
Home Values in the Area
Average Home Value in this Area
Purchase History
| Date | Type | Sale Price | Title Company |
|---|---|---|---|
| Bargain Sale Deed | $212,000 | Surety Title Company | |
| Bargain Sale Deed | $253,500 | None Available | |
| Deed | $210,370 | Settlers Title Agency |
Mortgage History
| Date | Status | Loan Amount | Loan Type |
|---|---|---|---|
| Open | $187,109 | New Conventional | |
| Closed | $201,400 | New Conventional | |
| Previous Owner | $185,000 | Purchase Money Mortgage | |
| Previous Owner | $168,250 | Purchase Money Mortgage |
Property History
| Date | Event | Price | Change | Sq Ft Price |
|---|---|---|---|---|
| 08/20/2018 08/20/18 | Rented | $2,000 | 0.0% | -- |
| 08/15/2018 08/15/18 | Under Contract | -- | -- | -- |
| 08/06/2018 08/06/18 | For Rent | $2,000 | 0.0% | -- |
| 07/30/2015 07/30/15 | Sold | $212,000 | 0.0% | $126 / Sq Ft |
| 06/01/2015 06/01/15 | Pending | -- | -- | -- |
| 05/28/2015 05/28/15 | For Sale | $212,000 | -- | $126 / Sq Ft |
Tax History Compared to Growth
Tax History
| Year | Tax Paid | Tax Assessment Tax Assessment Total Assessment is a certain percentage of the fair market value that is determined by local assessors to be the total taxable value of land and additions on the property. | Land | Improvement |
|---|---|---|---|---|
| 2024 | $7,313 | $227,600 | $85,000 | $142,600 |
| 2023 | $7,313 | $227,600 | $85,000 | $142,600 |
| 2022 | $6,985 | $227,600 | $85,000 | $142,600 |
| 2021 | $6,821 | $227,600 | $85,000 | $142,600 |
| 2020 | $6,732 | $227,600 | $85,000 | $142,600 |
| 2019 | $6,678 | $227,600 | $85,000 | $142,600 |
| 2018 | $6,584 | $227,600 | $85,000 | $142,600 |
| 2017 | $6,507 | $227,600 | $85,000 | $142,600 |
| 2016 | $6,348 | $227,600 | $85,000 | $142,600 |
| 2015 | $6,236 | $227,600 | $85,000 | $142,600 |
| 2014 | $6,059 | $227,600 | $85,000 | $142,600 |
Agents Affiliated with this Home
-
Veronica Vetro

Seller's Agent in 2018
Veronica Vetro
Connection Property Management
(215) 806-1817
15 Total Sales
-
G
Buyer's Agent in 2018
Geirr Stende
HomeSmart First Advantage Realty
-
Marie Meglio

Seller's Agent in 2015
Marie Meglio
RE/MAX
(609) 760-6583
3 in this area
73 Total Sales
-
marta powell

Buyer's Agent in 2015
marta powell
HomeSmart First Advantage Realty
(609) 304-6129
3 in this area
47 Total Sales
Map
Source: Bright MLS
MLS Number: 1002613440
APN: 13-00016-0000-00004-01-C1008
- 1203 Delancey Way
- 5304 Baltimore Dr Unit 5304
- 1404 Delancey Way Unit C1404
- 6003 Baltimore Dr Unit 6003
- 1 Carter Ln
- 22 Weaver Dr
- 32 Carter Ln
- 12 Aisling Way
- 46 Eddy Way
- 31 Eddy Way
- 32 Carrington Way
- 58 Morning Glory Dr
- 16 Ross Way
- 30 Ross Way
- 38 Ross Way
- 91 Weaver Dr
- 14 Poinsettia Ln
- 55 9th St
- 14 Alcott Way
- 57 9th St
