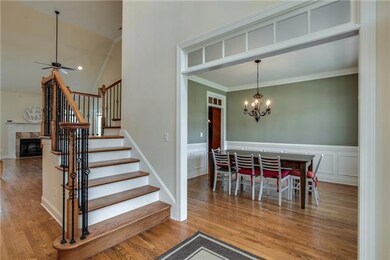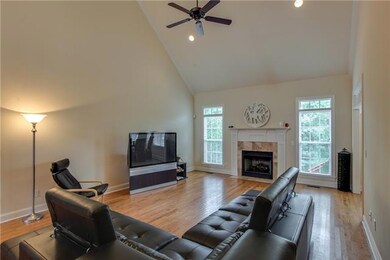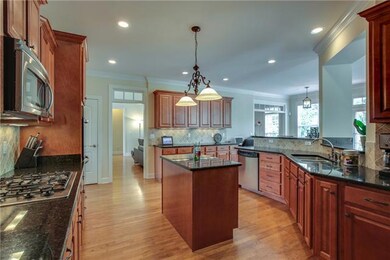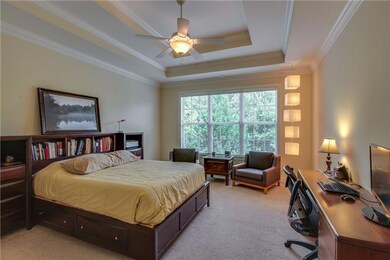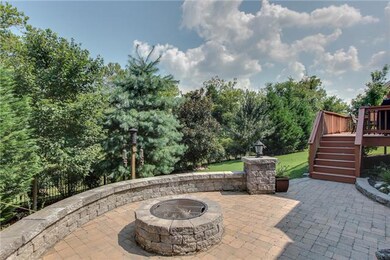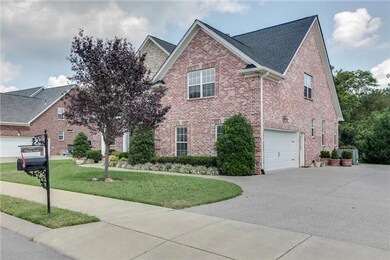
1008 Fitzroy Cir Spring Hill, TN 37174
Estimated Value: $760,075 - $840,000
Highlights
- Clubhouse
- Deck
- Wood Flooring
- Allendale Elementary School Rated A
- Contemporary Architecture
- 1 Fireplace
About This Home
As of October 2013Wonderful family home in southern Williamson County. 4br/4.5ba. Large gourmet kitchen with granite countertops and stainless steel appliances. Huge bonus room with a built-in loft. The backyard is a private retreat, fenced, and upscale hardscapes.
Last Listed By
Ryan Gehris
Listed on: 06/06/2013
Home Details
Home Type
- Single Family
Est. Annual Taxes
- $2,601
Year Built
- Built in 2006
Lot Details
- 0.25 Acre Lot
- Lot Dimensions are 86 x 110
- Back Yard Fenced
Parking
- 2 Car Garage
- Garage Door Opener
Home Design
- Contemporary Architecture
- Brick Exterior Construction
- Shingle Roof
- Hardboard
Interior Spaces
- 3,173 Sq Ft Home
- Property has 2 Levels
- Ceiling Fan
- 1 Fireplace
- Storage
- Storm Doors
Flooring
- Wood
- Carpet
- Tile
Bedrooms and Bathrooms
- 4 Bedrooms | 1 Main Level Bedroom
- Walk-In Closet
Outdoor Features
- Deck
- Patio
- Porch
Schools
- Allendale Elementary School
- Spring Station Middle School
- Summit High School
Utilities
- Cooling Available
- Central Heating
- Underground Utilities
Listing and Financial Details
- Assessor Parcel Number 094166B A 00600 00011166B
Community Details
Recreation
- Community Pool
Additional Features
- Cherry Grove Add Sec 1 Ph1 Subdivision
- Clubhouse
Ownership History
Purchase Details
Home Financials for this Owner
Home Financials are based on the most recent Mortgage that was taken out on this home.Purchase Details
Home Financials for this Owner
Home Financials are based on the most recent Mortgage that was taken out on this home.Purchase Details
Similar Homes in the area
Home Values in the Area
Average Home Value in this Area
Purchase History
| Date | Buyer | Sale Price | Title Company |
|---|---|---|---|
| Newell William J | $322,000 | Heritage Title & Escrow Co I | |
| Strong James G | $445,000 | Mid State Title & Escrow Inc | |
| Blackwell Glenn L | $379,900 | None Available |
Mortgage History
| Date | Status | Borrower | Loan Amount |
|---|---|---|---|
| Open | Bagley James T | $177,500 | |
| Closed | Bagley James T | $200,000 | |
| Closed | Bagley James T | $25,000 | |
| Closed | Newell William J | $289,800 | |
| Previous Owner | Strong James G | $356,000 | |
| Previous Owner | Sun Construction Inc | $249,360 | |
| Previous Owner | Blackburn Harry G | $144,400 |
Property History
| Date | Event | Price | Change | Sq Ft Price |
|---|---|---|---|---|
| 10/01/2015 10/01/15 | Off Market | $329,900 | -- | -- |
| 09/24/2015 09/24/15 | For Sale | $1,600 | -99.5% | $1 / Sq Ft |
| 10/18/2013 10/18/13 | Sold | $329,900 | -- | $104 / Sq Ft |
Tax History Compared to Growth
Tax History
| Year | Tax Paid | Tax Assessment Tax Assessment Total Assessment is a certain percentage of the fair market value that is determined by local assessors to be the total taxable value of land and additions on the property. | Land | Improvement |
|---|---|---|---|---|
| 2024 | $883 | $119,550 | $27,500 | $92,050 |
| 2023 | $883 | $119,550 | $27,500 | $92,050 |
| 2022 | $2,188 | $119,550 | $27,500 | $92,050 |
| 2021 | $2,188 | $119,550 | $27,500 | $92,050 |
| 2020 | $2,080 | $96,300 | $22,000 | $74,300 |
| 2019 | $2,080 | $96,300 | $22,000 | $74,300 |
| 2018 | $2,013 | $96,300 | $22,000 | $74,300 |
| 2017 | $1,993 | $96,300 | $22,000 | $74,300 |
| 2016 | $0 | $96,300 | $22,000 | $74,300 |
| 2015 | -- | $91,275 | $18,750 | $72,525 |
| 2014 | -- | $91,275 | $18,750 | $72,525 |
Agents Affiliated with this Home
-

Seller's Agent in 2013
Ryan Gehris
(866) 807-9087
3 in this area
2,319 Total Sales
Map
Source: Realtracs
MLS Number: 1457255
APN: 166B-A-006.00
- 3009 Stewart Campbell Point
- 101 Cardiff Dr
- 103 Cardiff Dr
- 1023 Fitzroy Cir
- 2003 Eylandt Ct
- 104 Cardiff Dr
- 4019 Fremantle Cir
- 102 Cardiff Dr N
- 1002 Glessner Dr
- 2991 Stewart Campbell Point
- 2007 Brisbane Dr
- 2955 Hunt Valley Dr
- 3009 Brisbane Ct
- 1410 Round Hill Ln
- 2979 Stewart Campbell Point
- 3101 Jeffrey Ct
- 5928 Hunt Valley Dr
- 2604 Hansford Dr
- 911 Heatherfield Ln
- 7003 Kidman Ln
- 1008 Fitzroy Cir
- 1010 Fitzroy Cir
- 1006 Fitzroy Cir
- 1007 Fitzroy Cir
- 1012 Fitzroy Cir
- 1005 Fitzroy Cir
- 1004 Fitzroy Cir
- 1009 Fitzroy Cir
- 1003 Fitzroy Cir
- 1056 Fitzroy Cir
- 1002 Fitzroy Cir
- 1013 Fitzroy Cir
- 3014 Stewart Campbell Point
- 3012 Stewart Campbell Point
- 1016 Fitzroy Cir
- 3016 Stewart Campbell Point
- 1015 Fitzroy Cir
- 1059 Fitzroy Cir
- 3018 Stewart Campbell Pt (8)
- 3018 Stewart Campbell Point

