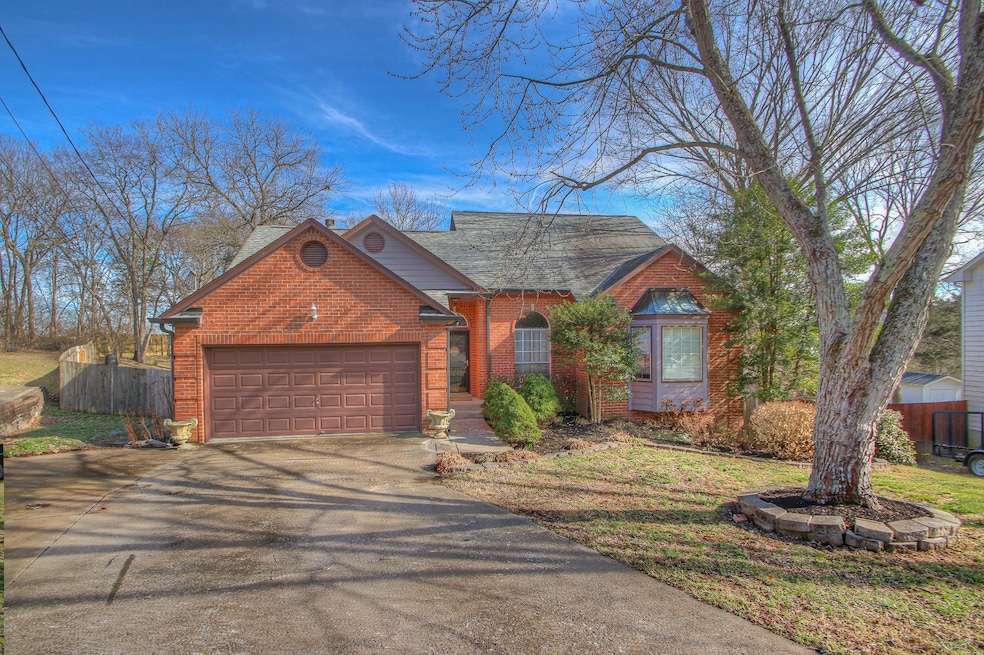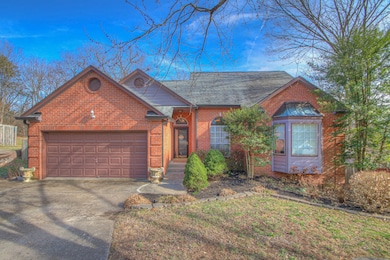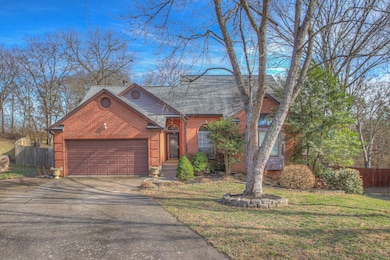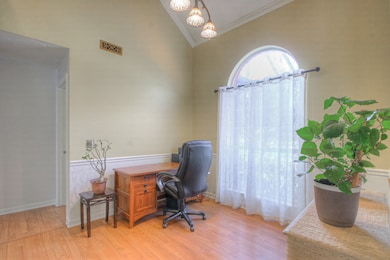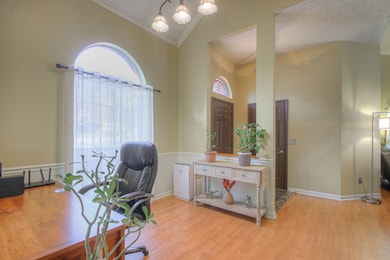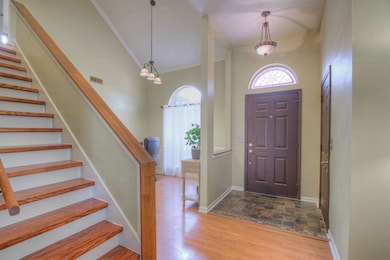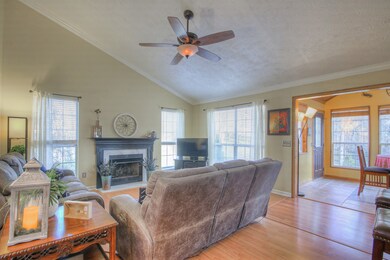
1008 Grasshopper Ct Hermitage, TN 37076
Estimated Value: $426,000 - $466,000
Highlights
- Above Ground Pool
- 1 Fireplace
- Covered patio or porch
- Wood Flooring
- Separate Formal Living Room
- 2 Car Attached Garage
About This Home
As of February 2023This beautiful home has so much charm! 10 minutes from Providence Market Place in Mt. Juliet. Less than 30 min. from downtown Nashville and 10 minutes from the Airport. Located in a cul-de-sac, large lot with phenomenal backyard space for entertaining. There is a an amazing two tiered deck, a bar, large saltwater pool and electrical hookup with concrete patio area for a hot tub. Beautiful updated kitchen great for the chef at heart! Brand new dishwasher, newer range and water heater. Owner suite bathroom is newly renovated including new waterproof LPV floors and new lighting. New hardwood on the stairs, large owner suite and large secondary bedrooms. There is a great flex/hobby room. Make sure to see the awesome shed that is heated and cooled. Multiple offers, deadline by 5 on 1/29.
Home Details
Home Type
- Single Family
Est. Annual Taxes
- $2,231
Year Built
- Built in 1989
Lot Details
- 0.35 Acre Lot
- Lot Dimensions are 43 x 172
HOA Fees
- $21 Monthly HOA Fees
Parking
- 2 Car Attached Garage
Home Design
- Brick Exterior Construction
- Wood Siding
Interior Spaces
- 1,816 Sq Ft Home
- Property has 2 Levels
- 1 Fireplace
- Separate Formal Living Room
- Crawl Space
Kitchen
- Microwave
- Dishwasher
- Disposal
Flooring
- Wood
- Laminate
- Tile
- Vinyl
Bedrooms and Bathrooms
- 3 Bedrooms | 1 Main Level Bedroom
Outdoor Features
- Above Ground Pool
- Covered patio or porch
Schools
- Dodson Elementary School
- Dupont Tyler Middle School
- Mcgavock Comp High School
Utilities
- Cooling Available
- Heating System Uses Natural Gas
Listing and Financial Details
- Assessor Parcel Number 07614000800
Community Details
Overview
- New Hope Meadows Subdivision
Recreation
- Community Playground
- Park
Ownership History
Purchase Details
Purchase Details
Home Financials for this Owner
Home Financials are based on the most recent Mortgage that was taken out on this home.Purchase Details
Home Financials for this Owner
Home Financials are based on the most recent Mortgage that was taken out on this home.Purchase Details
Home Financials for this Owner
Home Financials are based on the most recent Mortgage that was taken out on this home.Purchase Details
Similar Homes in the area
Home Values in the Area
Average Home Value in this Area
Purchase History
| Date | Buyer | Sale Price | Title Company |
|---|---|---|---|
| Michelle Gay Stauder Property Trust | -- | None Listed On Document | |
| Fumo John | $425,250 | Rudy Title | |
| Visser Anton | $175,000 | None Available | |
| Thibault Kelly J | $144,500 | Realty Title & Escrow Co Inc | |
| Caruthers Laura Katherine | -- | -- |
Mortgage History
| Date | Status | Borrower | Loan Amount |
|---|---|---|---|
| Previous Owner | Fumo John | $325,250 | |
| Previous Owner | Visser Anton | $134,225 | |
| Previous Owner | Visser Anton | $141,417 | |
| Previous Owner | Visser Anton | $140,000 | |
| Previous Owner | Schmelhaus Kelly J | $100,000 | |
| Previous Owner | Schmelhaus Duane J | $20,000 | |
| Previous Owner | Thibault Kelly J | $89,000 | |
| Previous Owner | Caruthers W Kreh | $125,072 |
Property History
| Date | Event | Price | Change | Sq Ft Price |
|---|---|---|---|---|
| 02/27/2023 02/27/23 | Sold | $425,250 | +1.3% | $234 / Sq Ft |
| 01/29/2023 01/29/23 | Pending | -- | -- | -- |
| 01/27/2023 01/27/23 | For Sale | $419,900 | -- | $231 / Sq Ft |
Tax History Compared to Growth
Tax History
| Year | Tax Paid | Tax Assessment Tax Assessment Total Assessment is a certain percentage of the fair market value that is determined by local assessors to be the total taxable value of land and additions on the property. | Land | Improvement |
|---|---|---|---|---|
| 2024 | $2,208 | $75,550 | $18,750 | $56,800 |
| 2023 | $2,208 | $75,550 | $18,750 | $56,800 |
| 2022 | $2,208 | $75,550 | $18,750 | $56,800 |
| 2021 | $2,231 | $75,550 | $18,750 | $56,800 |
| 2020 | $1,909 | $50,400 | $12,500 | $37,900 |
| 2019 | $1,389 | $50,400 | $12,500 | $37,900 |
| 2018 | $1,389 | $50,400 | $12,500 | $37,900 |
| 2017 | $1,389 | $50,400 | $12,500 | $37,900 |
| 2016 | $1,470 | $37,450 | $8,750 | $28,700 |
| 2015 | $1,470 | $37,450 | $8,750 | $28,700 |
| 2014 | $1,470 | $37,450 | $8,750 | $28,700 |
Agents Affiliated with this Home
-
Michelle Strong

Seller's Agent in 2023
Michelle Strong
simpliHOM
(615) 424-1618
7 in this area
67 Total Sales
-
Lindsay Bennett

Buyer's Agent in 2023
Lindsay Bennett
Compass
(615) 995-8485
1 in this area
10 Total Sales
Map
Source: Realtracs
MLS Number: 2482664
APN: 076-14-0-008
- 214 Cobblestone Landing
- 4108 New Hope Meadow Rd
- 6307 N New Hope Rd
- 104 Eston Way
- 1401 Thrush Ct
- 1514 Cardinal Ln
- 301 Jasmine Park
- 409 Gingerwood Ct
- 413 Gingerwood Ct
- 401 Gingerwood Ct
- 5060 Lawler Ln
- 5058 Lawler Ln
- 5056 Lawler Ln
- 5054 Lawler Ln
- 5053 Lawler Ln
- 5052 Lawler Ln
- 5050 Lawler Ln
- 509 Crescent Moon Ln
- 505 Crescent Moon Ln
- 5048 Lawler Ln
- 1008 Grasshopper Ct
- 1012 Grass Hopper Ct
- 1004 Grasshopper Ct
- 478 Settler's Ct
- 1013 Grasshopper Ct
- 4561 Raccoon Trail
- 1009 Grasshopper Ct
- 966 Old Lebanon Dirt Rd
- 1005 Grasshopper Ct
- 4565 Raccoon Trail
- 1001 Grasshopper Ct
- 4569 Raccoon Trail
- 4553 Raccoon Trail
- 4548 Raccoon Trail
- 4552 Raccoon Trail
- 959 Old Lebanon Dirt Rd
- 4556 Raccoon Trail
- 1220 Firefly Rd
- 1224 Firefly Rd
- 1216 Firefly Rd
