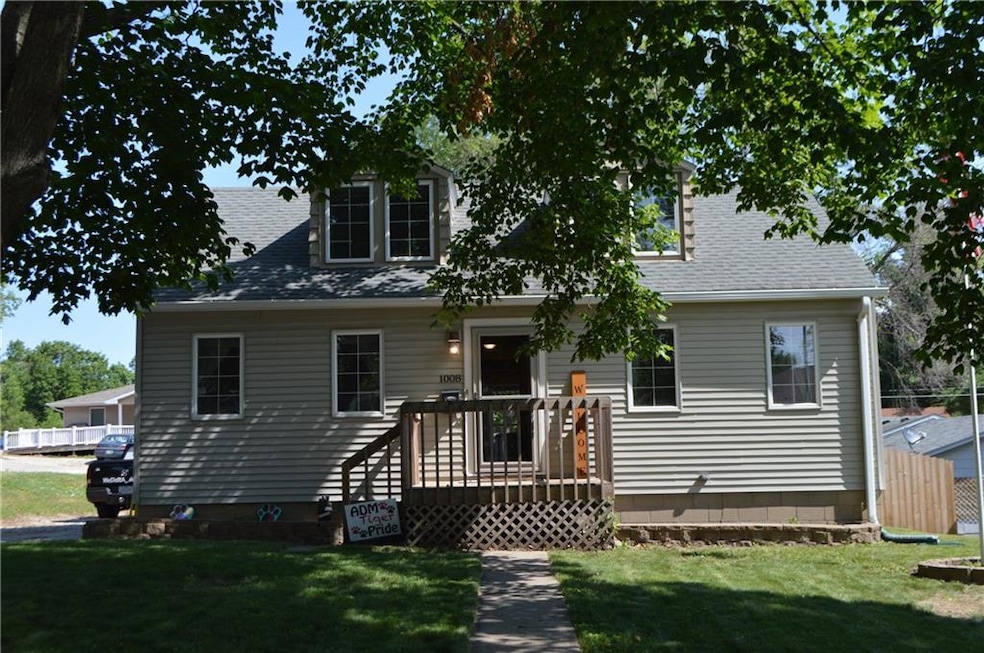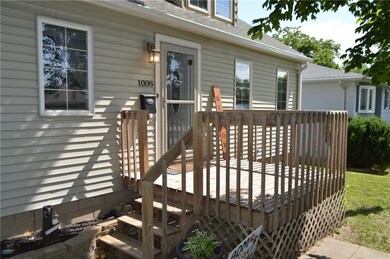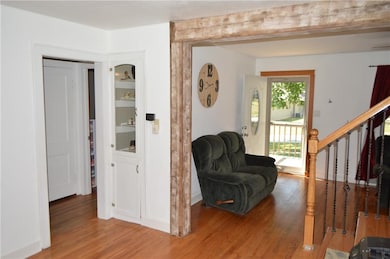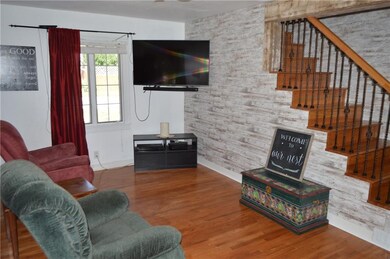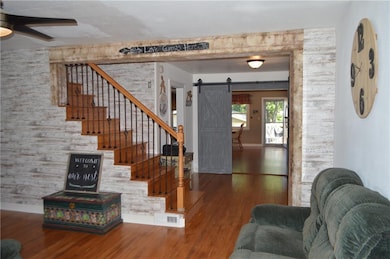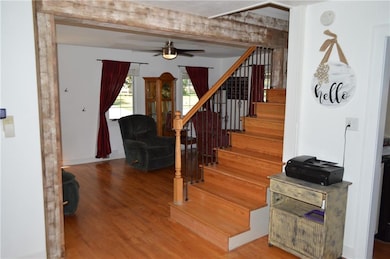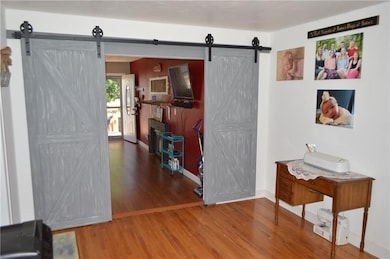
Estimated Value: $263,000 - $305,000
Highlights
- Cape Cod Architecture
- Deck
- Main Floor Primary Bedroom
- ADM Middle School Rated A-
- Wood Flooring
- 4-minute walk to Kinnick-Feller Riverside Park
About This Home
As of July 2021AMAZING home in Adel! You'll be wowed by the kitchen -- spacious & updated with a gas range in the center island, tons of cabinets / counter space, matching appliances, plus breakfast bar & large dining area. The south facing living room has great natural light, the 2 main level bedrooms and bath have been remodeled, & main level laundry provides convenience. The upstairs is large enough for a master suite or great kid's play area. The open basement is partially finished with an office/ man cave, a 4th bedroom and an awesome 3/4 bathroom & storage for an already spacious home. The back deck overlooks a wonderful privacy fenced backyard with fire pit and 2-car garage with tons of extra storage. Just a few of the updates include: roof, siding, electrical, plumbing, front & back decks fence. One block from the park, baseball fields, and river access & easy walking distance to downtown Adel. Lots of character & charm in this otherwise fully updated home.
Last Agent to Sell the Property
Kim and David White
RE/MAX Concepts Listed on: 06/22/2021
Home Details
Home Type
- Single Family
Est. Annual Taxes
- $3,343
Year Built
- Built in 1950
Lot Details
- 8,580 Sq Ft Lot
- Lot Dimensions are 66x130
- Wood Fence
- Property is zoned R-1S
Home Design
- Cape Cod Architecture
- Block Foundation
- Asphalt Shingled Roof
- Vinyl Siding
Interior Spaces
- 1,667 Sq Ft Home
- 1.5-Story Property
- 1 Fireplace
- Family Room Downstairs
- Formal Dining Room
- Den
- Unfinished Basement
- Basement Window Egress
Kitchen
- Eat-In Kitchen
- Built-In Oven
- Cooktop
- Dishwasher
Flooring
- Wood
- Carpet
- Laminate
Bedrooms and Bathrooms
- 4 Bedrooms | 2 Main Level Bedrooms
- Primary Bedroom on Main
Laundry
- Laundry on main level
- Dryer
- Washer
Parking
- 2 Car Detached Garage
- Gravel Driveway
Outdoor Features
- Deck
- Fire Pit
Utilities
- Forced Air Heating and Cooling System
- Cable TV Available
Community Details
- No Home Owners Association
Listing and Financial Details
- Assessor Parcel Number 1129327023
Ownership History
Purchase Details
Home Financials for this Owner
Home Financials are based on the most recent Mortgage that was taken out on this home.Purchase Details
Home Financials for this Owner
Home Financials are based on the most recent Mortgage that was taken out on this home.Purchase Details
Home Financials for this Owner
Home Financials are based on the most recent Mortgage that was taken out on this home.Purchase Details
Similar Homes in Adel, IA
Home Values in the Area
Average Home Value in this Area
Purchase History
| Date | Buyer | Sale Price | Title Company |
|---|---|---|---|
| Bever Brandi | $250,000 | None Available | |
| Peters Jeremiah R | $139,000 | None Available | |
| John Christopher A | -- | None Available | |
| Federal National Mortgage Association | -- | None Available |
Mortgage History
| Date | Status | Borrower | Loan Amount |
|---|---|---|---|
| Open | Bever Brandi | $252,525 | |
| Previous Owner | Peters Shellie R | $131,701 | |
| Previous Owner | Peters Jeremiah R | $136,482 | |
| Previous Owner | John Christopher A | $11,000 | |
| Previous Owner | John Christopher A | $123,300 | |
| Previous Owner | John Christopher A | $106,000 |
Property History
| Date | Event | Price | Change | Sq Ft Price |
|---|---|---|---|---|
| 07/30/2021 07/30/21 | Sold | $250,000 | +2.0% | $150 / Sq Ft |
| 06/28/2021 06/28/21 | Pending | -- | -- | -- |
| 06/22/2021 06/22/21 | For Sale | $245,000 | +59.1% | $147 / Sq Ft |
| 05/29/2014 05/29/14 | Sold | $154,000 | -0.6% | $92 / Sq Ft |
| 04/29/2014 04/29/14 | Pending | -- | -- | -- |
| 04/18/2014 04/18/14 | For Sale | $154,900 | -- | $93 / Sq Ft |
Tax History Compared to Growth
Tax History
| Year | Tax Paid | Tax Assessment Tax Assessment Total Assessment is a certain percentage of the fair market value that is determined by local assessors to be the total taxable value of land and additions on the property. | Land | Improvement |
|---|---|---|---|---|
| 2023 | $3,938 | $236,820 | $23,100 | $213,720 |
| 2022 | $3,232 | $206,210 | $23,100 | $183,110 |
| 2021 | $3,232 | $172,240 | $23,100 | $149,140 |
| 2020 | $3,160 | $160,100 | $23,100 | $137,000 |
| 2019 | $3,172 | $160,100 | $23,100 | $137,000 |
| 2018 | $3,172 | $153,770 | $23,100 | $130,670 |
| 2017 | $2,956 | $153,770 | $23,100 | $130,670 |
| 2016 | $2,778 | $146,190 | $27,920 | $118,270 |
| 2015 | $2,666 | $134,640 | $0 | $0 |
| 2014 | $2,382 | $127,010 | $0 | $0 |
Agents Affiliated with this Home
-

Seller's Agent in 2021
Kim and David White
RE/MAX
(515) 271-8270
-
Kim white
K
Seller Co-Listing Agent in 2021
Kim white
RE/MAX
(515) 221-9578
1 in this area
133 Total Sales
-
Adria Millard

Buyer's Agent in 2021
Adria Millard
The American Real Estate Co.
(515) 238-7717
1 in this area
21 Total Sales
-
Ted Weaver

Seller's Agent in 2014
Ted Weaver
RE/MAX
(515) 339-5667
85 Total Sales
-
Dave White

Buyer's Agent in 2014
Dave White
RE/MAX
44 Total Sales
Map
Source: Des Moines Area Association of REALTORS®
MLS Number: 632021
APN: 11-29-327-023
- 902 Rapids St
- 1118 Rapids St
- 818 Rapids St
- 1134 Rapids St
- 212 Nile Kinnick Dr N
- 118 N 7th St
- Amended Plat of Chapman Estates
- 402 S 11th St
- 903 Greene St
- 1312 Greene St
- 28181 Fairground Rd
- 507 S 12th St
- 509 S 12th St
- 1316 Orchard St
- 516 S 12th St
- 614 S 10th St
- 622 S 9th St
- 1102 Cassidy Curve
- 1511 Hyvue St
- 519 S 4th St
- 1008 Grove St
- 1002 Grove St
- 451 N 10th St Unit 453
- 415 N 10th St
- 1010 Grove St Unit 1012
- 1016 Grove St
- 421 N 10th St
- 918 Grove St
- 1015 Grove St
- 321 N 10th St
- 423 N 10th St
- 408 N 11th St
- 416 N 11th Street Place
- 414 N 10th St
- 912 Grove St
- 320 N 10th St
- 1105 Grove St
- 431 N 10th St
- 420 N 10th St
- 420 N 11th Street Place
