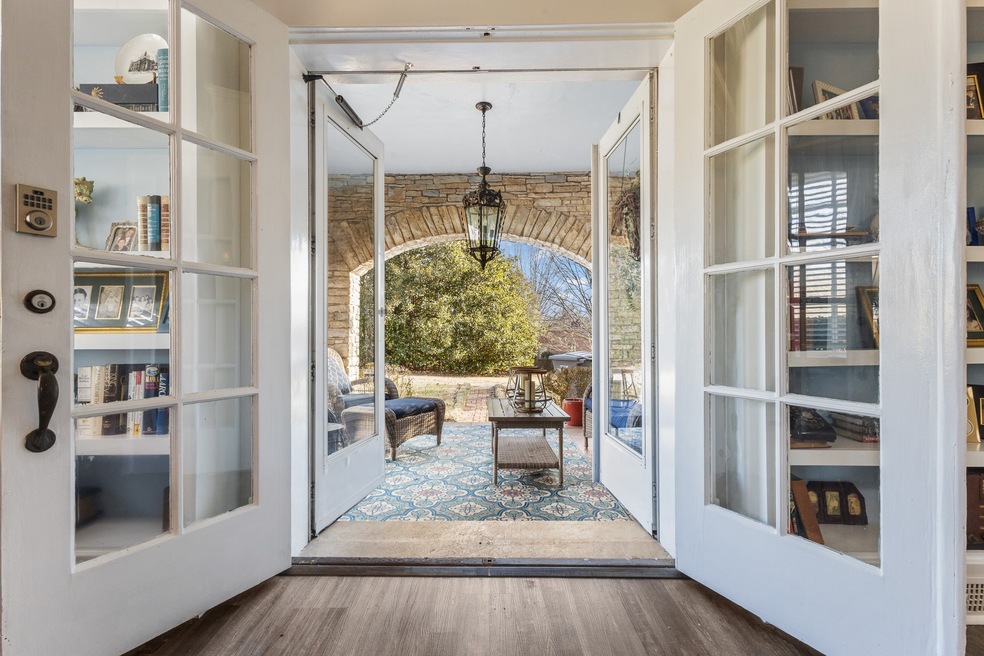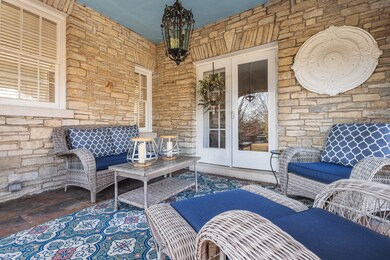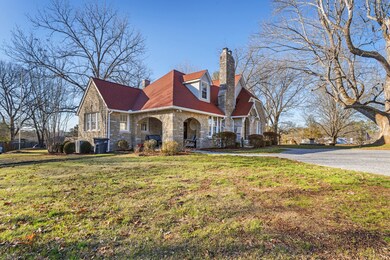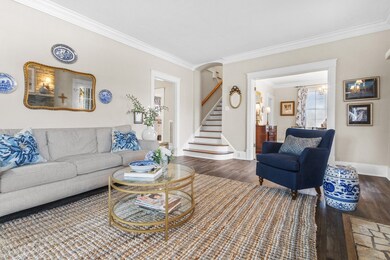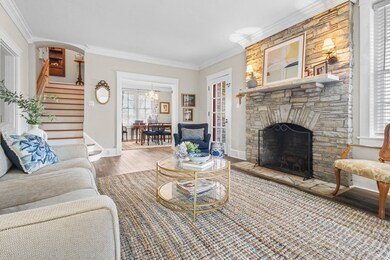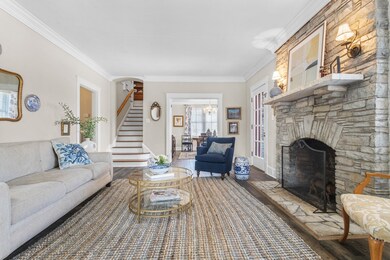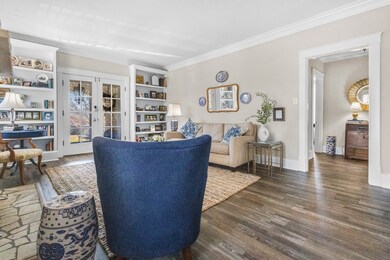
1008 Lewisburg Hwy Fayetteville, TN 37334
Highlights
- 1.4 Acre Lot
- Wood Flooring
- Cottage
- Living Room with Fireplace
- No HOA
- Covered patio or porch
About This Home
As of June 2025Step back in time with this enchanting rock cottage, updated just five years ago to blend timeless charm with modern comforts. Nestled on over an acre of land, this home offers a cozy yet spacious retreat, only a mile from the historic Fayetteville Square and half a mile from the golf course. The mature hardwoods dotting the yard provide a serene canopy, perfect for relaxing outdoors. Inside, discover 3 bedrooms and 2 bathrooms, thoughtfully designed to meet today’s needs while preserving the cottage’s old-world allure. An unfinished basement offers potential for storage or future expansion. The detached, stacked rock garage, complete with an attached workshop, adds functionality and character. This property is a rare find, where nostalgia meets convenience, creating a warm and inviting haven for its lucky inhabitants. Whether you’re enjoying the tranquil yard or exploring the nearby historic sites, this rock cottage promises a life filled with charm and comfort.
Last Agent to Sell the Property
EXIT Noble Realty Group Brokerage Phone: 9316323948 License # 333446 Listed on: 07/15/2024
Home Details
Home Type
- Single Family
Est. Annual Taxes
- $2,138
Year Built
- Built in 1927
Lot Details
- 1.4 Acre Lot
- Level Lot
Home Design
- Cottage
- Shingle Roof
- Stone Siding
Interior Spaces
- 2,920 Sq Ft Home
- Property has 2 Levels
- Ceiling Fan
- Gas Fireplace
- Living Room with Fireplace
- 2 Fireplaces
- Den with Fireplace
- Storage
- Fire and Smoke Detector
- Dishwasher
- Unfinished Basement
Flooring
- Wood
- Tile
Bedrooms and Bathrooms
- 3 Bedrooms | 1 Main Level Bedroom
- 2 Full Bathrooms
Laundry
- Dryer
- Washer
Parking
- 6 Open Parking Spaces
- 6 Parking Spaces
- Driveway
Outdoor Features
- Covered patio or porch
- Outdoor Storage
Schools
- Ralph Askins Elementary School
- Lincoln Central Academy Middle School
- Fayetteville High School
Utilities
- Cooling Available
- Central Heating
- Heating System Uses Natural Gas
- High Speed Internet
Community Details
- No Home Owners Association
Listing and Financial Details
- Assessor Parcel Number 068N B 02600 000
Ownership History
Purchase Details
Home Financials for this Owner
Home Financials are based on the most recent Mortgage that was taken out on this home.Purchase Details
Home Financials for this Owner
Home Financials are based on the most recent Mortgage that was taken out on this home.Purchase Details
Purchase Details
Similar Homes in Fayetteville, TN
Home Values in the Area
Average Home Value in this Area
Purchase History
| Date | Type | Sale Price | Title Company |
|---|---|---|---|
| Warranty Deed | $495,000 | Security Title | |
| Warranty Deed | $495,000 | Security Title | |
| Warranty Deed | $225,000 | -- | |
| Warranty Deed | $225,000 | -- | |
| Deed | $190,000 | -- | |
| Deed | $190,000 | -- | |
| Deed | -- | -- | |
| Deed | -- | -- |
Mortgage History
| Date | Status | Loan Amount | Loan Type |
|---|---|---|---|
| Open | $396,000 | New Conventional | |
| Closed | $396,000 | New Conventional | |
| Previous Owner | $274,999 | New Conventional | |
| Previous Owner | $180,000 | Commercial | |
| Previous Owner | $100,000 | No Value Available |
Property History
| Date | Event | Price | Change | Sq Ft Price |
|---|---|---|---|---|
| 06/06/2025 06/06/25 | Sold | $495,000 | -5.7% | $158 / Sq Ft |
| 04/15/2025 04/15/25 | Pending | -- | -- | -- |
| 03/10/2025 03/10/25 | For Sale | $525,000 | +28.0% | $168 / Sq Ft |
| 10/22/2024 10/22/24 | Sold | $410,000 | -2.4% | $140 / Sq Ft |
| 09/18/2024 09/18/24 | Pending | -- | -- | -- |
| 08/24/2024 08/24/24 | Price Changed | $420,000 | -1.2% | $144 / Sq Ft |
| 07/25/2024 07/25/24 | For Sale | $425,000 | 0.0% | $146 / Sq Ft |
| 07/17/2024 07/17/24 | Pending | -- | -- | -- |
| 07/15/2024 07/15/24 | For Sale | $425,000 | -- | $146 / Sq Ft |
Tax History Compared to Growth
Tax History
| Year | Tax Paid | Tax Assessment Tax Assessment Total Assessment is a certain percentage of the fair market value that is determined by local assessors to be the total taxable value of land and additions on the property. | Land | Improvement |
|---|---|---|---|---|
| 2024 | -- | $67,550 | $8,550 | $59,000 |
| 2023 | $1,316 | $45,675 | $7,275 | $38,400 |
| 2022 | $960 | $45,675 | $7,275 | $38,400 |
| 2021 | $960 | $45,675 | $7,275 | $38,400 |
| 2020 | $1,645 | $45,675 | $7,275 | $38,400 |
| 2019 | $1,645 | $45,675 | $7,275 | $38,400 |
| 2018 | $1,883 | $45,600 | $8,750 | $36,850 |
| 2017 | $1,819 | $45,600 | $8,750 | $36,850 |
| 2016 | $1,819 | $45,600 | $8,750 | $36,850 |
| 2015 | $1,646 | $45,600 | $8,750 | $36,850 |
| 2014 | $1,646 | $45,600 | $8,750 | $36,850 |
Agents Affiliated with this Home
-
Vickie Bean

Seller's Agent in 2025
Vickie Bean
Keller Williams Russell Realty & Auction
(931) 652-7757
5 in this area
349 Total Sales
-
Dayla Bray

Seller Co-Listing Agent in 2025
Dayla Bray
Keller Williams Russell Realty & Auction
(931) 993-4166
7 in this area
329 Total Sales
-
Susan Gatlin

Buyer's Agent in 2025
Susan Gatlin
Leading Edge Real Estate Group
(256) 424-5378
25 in this area
177 Total Sales
-
Leah Dickert

Seller's Agent in 2024
Leah Dickert
EXIT Noble Realty Group
(931) 307-9171
3 in this area
142 Total Sales
-
Alyssa Roland

Buyer's Agent in 2024
Alyssa Roland
RE/MAX Celebration
(931) 625-6254
40 in this area
390 Total Sales
Map
Source: Realtracs
MLS Number: 2675240
APN: 068N-B-026.00
