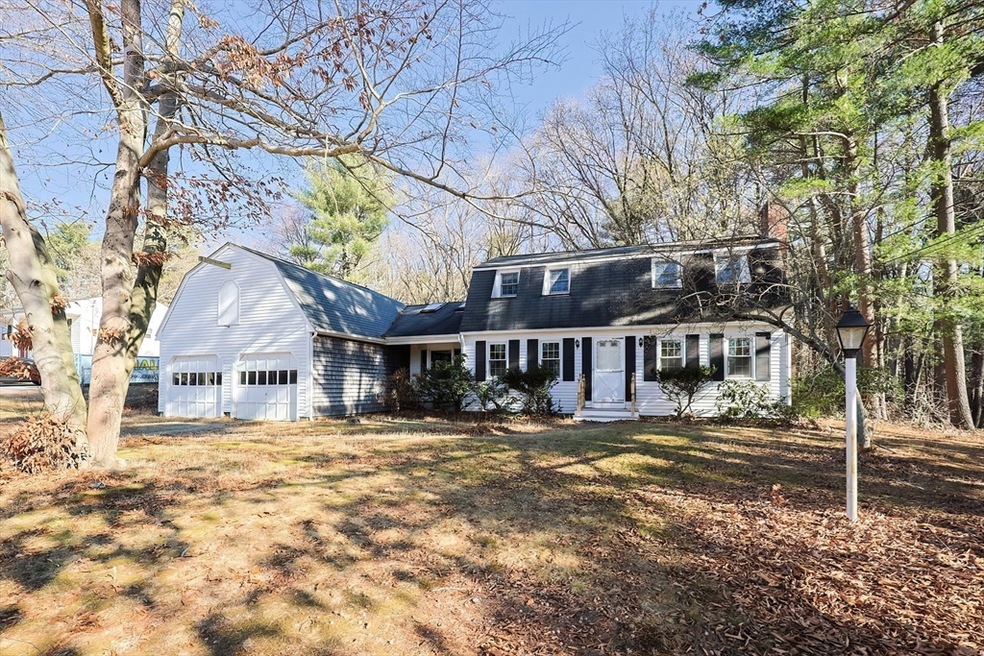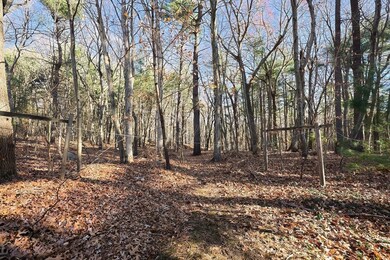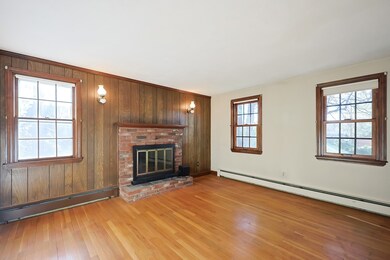
1008 Lincolnshire Dr North Attleboro, MA 02760
Adamsdale NeighborhoodHighlights
- Golf Course Community
- Wooded Lot
- 2 Fireplaces
- Colonial Architecture
- Wood Flooring
- No HOA
About This Home
As of December 2024This 3-bedroom, 2.5-bathroom Colonial with a 2-car garage is nestled in the Kings Grant Neighborhood. This spacious home offers 2000 sqft of above-grade living space, with hardwood floors. The home's layout includes 3 Bedrooms with an ensuite bath and an additional full bath upstairs. With updates, this home can be your family's forever dream home. It has some newer windows, gas heat, and more. The picturesque neighborhood enhances this home's appeal, offering a friendly environment and a sense of community—fabulous secluded location, yet close to highway, shopping, golf & more. Title V failed and will be the buyer's responsibility. Property is being sold "as-is." This one is to be noticed!
Home Details
Home Type
- Single Family
Est. Annual Taxes
- $5,374
Year Built
- Built in 1968
Lot Details
- 0.34 Acre Lot
- Near Conservation Area
- Wooded Lot
Parking
- 2 Car Attached Garage
- Off-Street Parking
Home Design
- Colonial Architecture
- Frame Construction
- Shingle Roof
- Concrete Perimeter Foundation
Interior Spaces
- 1,909 Sq Ft Home
- 2 Fireplaces
- Insulated Windows
- Washer
Kitchen
- Range<<rangeHoodToken>>
- <<microwave>>
- Dishwasher
Flooring
- Wood
- Tile
- Vinyl
Bedrooms and Bathrooms
- 3 Bedrooms
- Primary bedroom located on second floor
Basement
- Basement Fills Entire Space Under The House
- Interior Basement Entry
- Laundry in Basement
Utilities
- No Cooling
- Heating System Uses Natural Gas
- Baseboard Heating
- 100 Amp Service
- Private Water Source
- Gas Water Heater
- Private Sewer
Listing and Financial Details
- Assessor Parcel Number M:0029 B:0197 L:0000,2873325
Community Details
Recreation
- Golf Course Community
Additional Features
- No Home Owners Association
- Shops
Ownership History
Purchase Details
Purchase Details
Similar Homes in the area
Home Values in the Area
Average Home Value in this Area
Purchase History
| Date | Type | Sale Price | Title Company |
|---|---|---|---|
| Quit Claim Deed | -- | None Available | |
| Quit Claim Deed | -- | None Available | |
| Deed | -- | -- |
Mortgage History
| Date | Status | Loan Amount | Loan Type |
|---|---|---|---|
| Previous Owner | $100,000 | No Value Available | |
| Previous Owner | $25,000 | No Value Available | |
| Previous Owner | $10,000 | No Value Available |
Property History
| Date | Event | Price | Change | Sq Ft Price |
|---|---|---|---|---|
| 07/09/2025 07/09/25 | Price Changed | $749,995 | -2.6% | $393 / Sq Ft |
| 06/04/2025 06/04/25 | For Sale | $769,995 | +75.0% | $403 / Sq Ft |
| 12/12/2024 12/12/24 | Sold | $440,000 | +19.0% | $230 / Sq Ft |
| 11/27/2024 11/27/24 | Pending | -- | -- | -- |
| 11/21/2024 11/21/24 | For Sale | $369,900 | -- | $194 / Sq Ft |
Tax History Compared to Growth
Tax History
| Year | Tax Paid | Tax Assessment Tax Assessment Total Assessment is a certain percentage of the fair market value that is determined by local assessors to be the total taxable value of land and additions on the property. | Land | Improvement |
|---|---|---|---|---|
| 2025 | $5,261 | $446,200 | $147,800 | $298,400 |
| 2024 | $5,374 | $465,700 | $147,800 | $317,900 |
| 2023 | $5,165 | $403,800 | $147,800 | $256,000 |
| 2022 | $4,986 | $357,900 | $147,800 | $210,100 |
| 2021 | $4,992 | $349,800 | $147,800 | $202,000 |
| 2020 | $4,941 | $344,300 | $147,800 | $196,500 |
| 2019 | $4,712 | $330,900 | $134,400 | $196,500 |
| 2018 | $4,265 | $319,700 | $134,400 | $185,300 |
| 2017 | $4,226 | $319,700 | $134,400 | $185,300 |
| 2016 | $4,179 | $316,100 | $149,200 | $166,900 |
| 2015 | $4,030 | $306,700 | $149,200 | $157,500 |
| 2014 | $3,820 | $288,500 | $131,000 | $157,500 |
Agents Affiliated with this Home
-
Lauren Moore
L
Seller's Agent in 2025
Lauren Moore
Century 21 Custom Home Realty
(843) 364-4995
1 in this area
42 Total Sales
-
Amy Plante

Seller's Agent in 2024
Amy Plante
Keller Williams Elite
(508) 962-9759
3 in this area
146 Total Sales
Map
Source: MLS Property Information Network (MLS PIN)
MLS Number: 73314869
APN: NATT-000029-000197
- 967 Longview Dr
- 14 Montclair Dr
- 70 Huntsbridge Rd
- 440 Mendon Rd
- 11 Lowe Meadow Ln
- 130 Bear Hill Rd Unit 302
- 144 Hines Rd
- 0 Mendon Rd
- 32 Susan Dr
- 154 Bear Hill Rd Unit 306
- 154 Bear Hill Rd Unit 303
- 81 Waumsett Ave
- 61 Alaska St
- 47 Alaska St
- 166 Terrace Ave
- 9 Pequot Ave
- 211 Iroquois Rd
- 28 Narragansett Rd
- 73 Vineyard Ave
- 21 Carlson Dr






