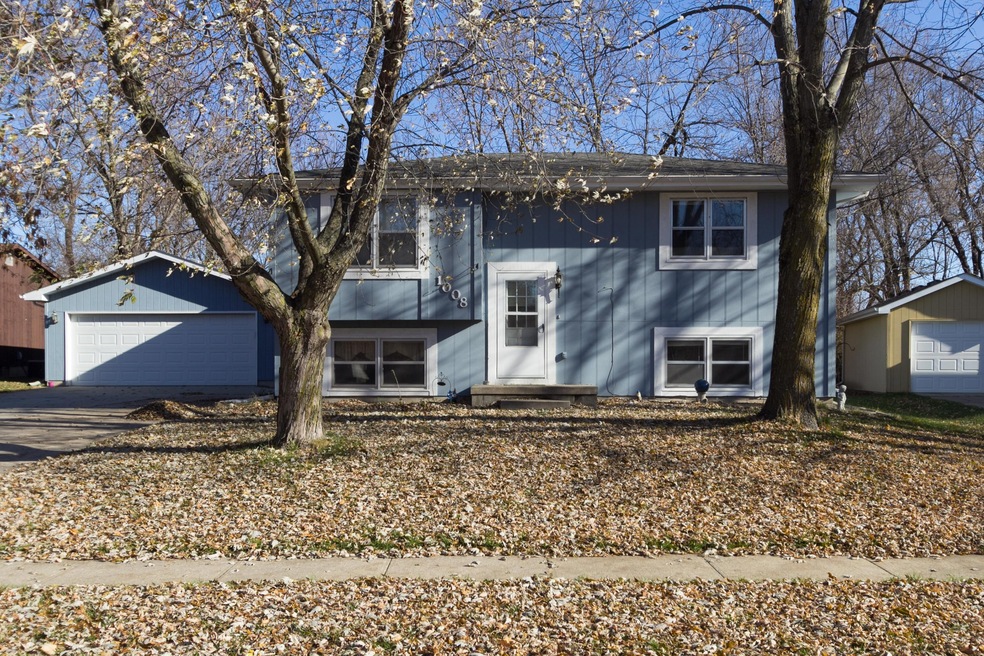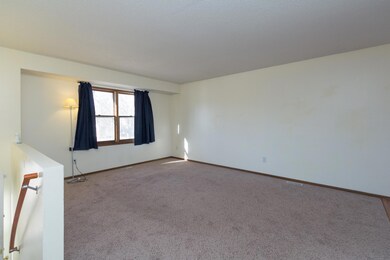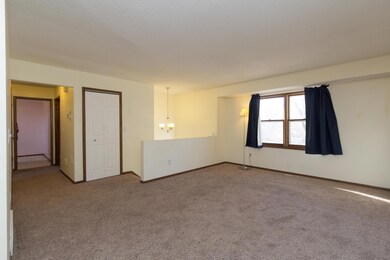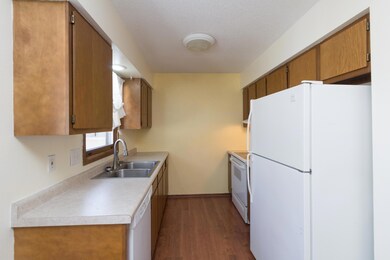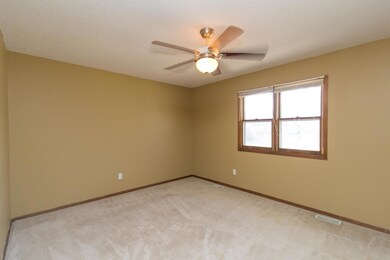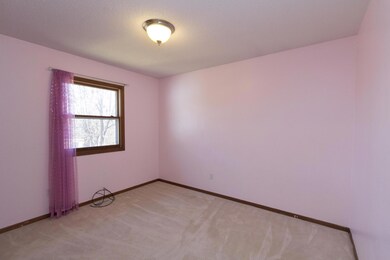
1008 Mesa Verde Place Ames, IA 50014
Ontario NeighborhoodHighlights
- 2 Car Detached Garage
- Forced Air Heating and Cooling System
- Fenced
- Ames High School Rated A-
- Ceiling Fan
- Carpet
About This Home
As of April 2020Location! Location! Location! 4 bedrooms, 2 bathrooms home on a quiet tree lined street in a fantastic neighborhood. This neighborhood is so nice, the owners used to live across the street. Fully fenced backyard that backs some green space with mature trees; giving extra privacy between you and your closest backyard neighbor. Large 2 Car Garage has extra depth with some space for a shop or extra storage. Main level has the living room, dining area, kitchen with all appliances, 2 bedrooms including the master and a full bath. Lower level has 2 more bedrooms, a 2nd bathroom, family room, laundry/utility room with epoxy floors and a radon mitigation system already installed for your safety and peace of mind. Low maintenance laminate floors in the bathrooms, kitchen, and dining area.
Last Agent to Sell the Property
Babatunde Agbaje
CENTURY 21 SIGNATURE-Huxley License #S59802 Listed on: 11/21/2013
Last Buyer's Agent
Kristin Studer
CENTURY 21 SIGNATURE-Ames License #S61630
Home Details
Home Type
- Single Family
Est. Annual Taxes
- $3,044
Year Built
- Built in 1982
Lot Details
- Fenced
- Property is zoned RL
Parking
- 2 Car Detached Garage
Home Design
- Split Foyer
- Block Foundation
- Wood Trim
- Passive Radon Mitigation
- Masonite
Interior Spaces
- 860 Sq Ft Home
- Ceiling Fan
- Window Treatments
Kitchen
- Range
- Dishwasher
- Disposal
Flooring
- Carpet
- Laminate
Bedrooms and Bathrooms
- 4 Bedrooms
Basement
- Basement Fills Entire Space Under The House
- Sump Pump
Utilities
- Forced Air Heating and Cooling System
- Heating System Uses Natural Gas
- Gas Water Heater
Listing and Financial Details
- Home warranty included in the sale of the property
- Assessor Parcel Number 0905108220
Ownership History
Purchase Details
Home Financials for this Owner
Home Financials are based on the most recent Mortgage that was taken out on this home.Purchase Details
Home Financials for this Owner
Home Financials are based on the most recent Mortgage that was taken out on this home.Purchase Details
Home Financials for this Owner
Home Financials are based on the most recent Mortgage that was taken out on this home.Purchase Details
Home Financials for this Owner
Home Financials are based on the most recent Mortgage that was taken out on this home.Similar Homes in Ames, IA
Home Values in the Area
Average Home Value in this Area
Purchase History
| Date | Type | Sale Price | Title Company |
|---|---|---|---|
| Warranty Deed | $166,000 | None Available | |
| Warranty Deed | $141,500 | None Available | |
| Warranty Deed | $137,000 | -- | |
| Warranty Deed | $130,000 | -- |
Mortgage History
| Date | Status | Loan Amount | Loan Type |
|---|---|---|---|
| Open | $132,800 | New Conventional | |
| Closed | $35,000 | Stand Alone Refi Refinance Of Original Loan | |
| Previous Owner | $128,508 | New Conventional | |
| Previous Owner | $116,450 | New Conventional | |
| Previous Owner | $127,991 | FHA |
Property History
| Date | Event | Price | Change | Sq Ft Price |
|---|---|---|---|---|
| 08/11/2025 08/11/25 | For Sale | $249,000 | +50.0% | $287 / Sq Ft |
| 04/23/2020 04/23/20 | Sold | $166,000 | 0.0% | $193 / Sq Ft |
| 03/03/2020 03/03/20 | Pending | -- | -- | -- |
| 02/25/2020 02/25/20 | For Sale | $166,000 | +17.3% | $193 / Sq Ft |
| 01/08/2014 01/08/14 | Sold | $141,500 | -4.4% | $165 / Sq Ft |
| 11/25/2013 11/25/13 | Pending | -- | -- | -- |
| 11/21/2013 11/21/13 | For Sale | $148,000 | -- | $172 / Sq Ft |
Tax History Compared to Growth
Tax History
| Year | Tax Paid | Tax Assessment Tax Assessment Total Assessment is a certain percentage of the fair market value that is determined by local assessors to be the total taxable value of land and additions on the property. | Land | Improvement |
|---|---|---|---|---|
| 2024 | $3,044 | $224,800 | $40,500 | $184,300 |
| 2023 | $2,574 | $224,800 | $40,500 | $184,300 |
| 2022 | $2,542 | $161,900 | $40,500 | $121,400 |
| 2021 | $2,654 | $161,900 | $40,500 | $121,400 |
| 2020 | $2,766 | $159,500 | $39,900 | $119,600 |
| 2019 | $2,766 | $159,500 | $39,900 | $119,600 |
| 2018 | $2,786 | $159,500 | $39,900 | $119,600 |
| 2017 | $2,786 | $159,500 | $39,900 | $119,600 |
| 2016 | $2,446 | $138,900 | $38,500 | $100,400 |
| 2015 | $2,446 | $138,900 | $38,500 | $100,400 |
| 2014 | $2,288 | $127,400 | $35,300 | $92,100 |
Agents Affiliated with this Home
-
Lloyd Flanders

Seller's Agent in 2025
Lloyd Flanders
RE/MAX
(515) 450-9890
4 in this area
237 Total Sales
-
K
Seller's Agent in 2020
Kristin Studer
CENTURY 21 SIGNATURE-Ames
-
B
Seller's Agent in 2014
Babatunde Agbaje
CENTURY 21 SIGNATURE-Huxley
Map
Source: Central Iowa Board of REALTORS®
MLS Number: 39058
APN: 09-05-108-220
- 3902 Ontario St
- 1219 Garfield Cir
- 3908 Ontario St
- 802 Phoenix Cir
- 918 Arizona Ave
- 1219 Arizona Ave
- 4123 Tucson Ct
- 4311 Ontario St
- 4300 Timber Ridge Dr
- 3224 Ross Rd
- 3312 Oakland St
- 806 Vermont Cir
- 3654 Story St
- 221 N Franklin Ave
- 219 N Franklin Ave
- 1114 Scott Ave
- 3422 West St
- 1101 Iowa Ave
- 1301 Florida Ave
- 1307 Florida Ave
