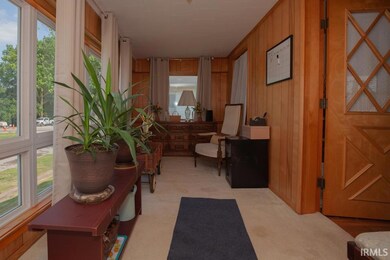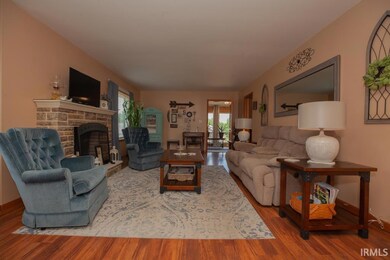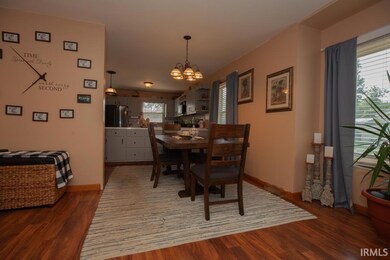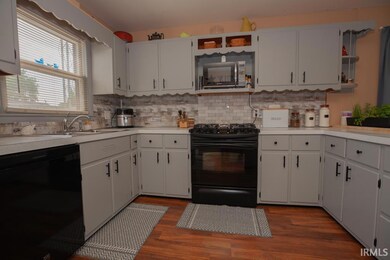
1008 Miami St Bicknell, IN 47512
Highlights
- Enclosed patio or porch
- 1-Story Property
- Central Air
- 1.5 Car Detached Garage
About This Home
As of July 2023Welcome to your new home in the charming small town of Bicknell, IN! This well-loved 2-bedroom, 1-bath gem is ready for you to move right in. Step into the house through the inviting enclosed sunroom, featuring beautiful knotty pine paneling and custom built-in shelving. It's the perfect spot to relax and plants enjoy the natural light. The great room flow draws you in . The house is designed with a great room layout, creating a seamless flow from the front living room to the spacious dining area and the large kitchen complete with a wrap-around bar. The abundance of windows fills the main rooms with a bright and airy ambiance. The split bedroom layout allows for privacy and flexibility . One bedroom is located at the front of the house, boasting beautiful built-in wood shelving. The second bedroom is situated at the back, offering a peaceful retreat. The bathroom and basement access conveniently separate the two bedrooms through the hall access. which is updated with Modern Shabby Chic wood paneling. This house has retained a lot of its original charm and exudes character with its original hardwood flooring in the bedrooms and the timeless wood trim throughout. The main part of the home features updated wood laminate flooring, adding a touch of modernity. The spacious laundry room with built in cabinetry includes its own sink, making laundry and cleaning tasks a breeze. Please note that the washer and dryer are not included in the sale. Recent Updates: The furnace was refurbished in 2016. The dishwasher is new as of 2019. In 2017, all electrical wiring and the electrical box were replaced for enhanced safety and functionality. The central air and roof are less than 10 years old, providing peace of mind. Outside the kitchen door, you'll discover a small covered space perfect for enjoying fresh air. Additionally, a raised stone planting bed awaits your green thumb, ready to be transformed into a thriving vegetable or flower garden. The 1.5-car garage is exceptionally spacious, offering ample room for storage. Don't miss out on the opportunity to make this charming house your new home sweet home. It's filled with character, comfort, and countless possibilities!
Home Details
Home Type
- Single Family
Est. Annual Taxes
- $258
Year Built
- Built in 1918
Lot Details
- 6,926 Sq Ft Lot
- Lot Dimensions are 120x57
- Sloped Lot
Parking
- 1.5 Car Detached Garage
- Garage Door Opener
Home Design
- Vinyl Construction Material
Interior Spaces
- 1-Story Property
- Living Room with Fireplace
- Partially Finished Basement
- Crawl Space
- Storage In Attic
Bedrooms and Bathrooms
- 2 Bedrooms
- 1 Full Bathroom
Outdoor Features
- Enclosed patio or porch
Schools
- North Knox Elementary And Middle School
- North Knox High School
Utilities
- Central Air
- Heating System Uses Gas
Community Details
- Center Subdivision
Listing and Financial Details
- Assessor Parcel Number 42-08-16-204-039.000-012
Ownership History
Purchase Details
Home Financials for this Owner
Home Financials are based on the most recent Mortgage that was taken out on this home.Purchase Details
Home Financials for this Owner
Home Financials are based on the most recent Mortgage that was taken out on this home.Similar Homes in Bicknell, IN
Home Values in the Area
Average Home Value in this Area
Purchase History
| Date | Type | Sale Price | Title Company |
|---|---|---|---|
| Deed | $88,000 | Near Norht Title Group | |
| Deed | $31,500 | Regional Title Services Llc |
Property History
| Date | Event | Price | Change | Sq Ft Price |
|---|---|---|---|---|
| 07/17/2023 07/17/23 | Sold | $88,000 | +10.1% | $75 / Sq Ft |
| 06/19/2023 06/19/23 | Pending | -- | -- | -- |
| 06/14/2023 06/14/23 | For Sale | $79,900 | +153.7% | $68 / Sq Ft |
| 03/10/2016 03/10/16 | Sold | $31,500 | -46.2% | $27 / Sq Ft |
| 01/25/2016 01/25/16 | Pending | -- | -- | -- |
| 04/11/2015 04/11/15 | For Sale | $58,500 | -- | $50 / Sq Ft |
Tax History Compared to Growth
Tax History
| Year | Tax Paid | Tax Assessment Tax Assessment Total Assessment is a certain percentage of the fair market value that is determined by local assessors to be the total taxable value of land and additions on the property. | Land | Improvement |
|---|---|---|---|---|
| 2024 | $258 | $79,000 | $3,600 | $75,400 |
| 2023 | $20 | $51,500 | $2,000 | $49,500 |
| 2022 | $0 | $47,500 | $900 | $46,600 |
| 2021 | $0 | $41,300 | $900 | $40,400 |
| 2020 | $0 | $39,000 | $900 | $38,100 |
| 2019 | $15 | $39,300 | $900 | $38,400 |
| 2018 | $21 | $38,800 | $900 | $37,900 |
| 2017 | $15 | $38,200 | $900 | $37,300 |
| 2016 | $15 | $40,100 | $900 | $39,200 |
| 2014 | -- | $41,400 | $400 | $41,000 |
| 2013 | -- | $44,900 | $400 | $44,500 |
Agents Affiliated with this Home
-
Mark Lansden
M
Seller's Agent in 2023
Mark Lansden
F.C. TUCKER EMGE
(313) 252-4791
3 in this area
26 Total Sales
-
Kristi Ritz

Buyer's Agent in 2023
Kristi Ritz
KNOX COUNTY REALTY, LLC
(812) 899-0140
10 in this area
90 Total Sales
-
B
Seller's Agent in 2016
BOB GRAVES
Ackman Real Estate
Map
Source: Indiana Regional MLS
MLS Number: 202320397
APN: 42-08-16-204-039.000-012
- 213 W 11th St
- 221 W 11th St
- 312 E 4th St
- 318 W 10th St
- 302 W 7th St
- 312 E 2nd St
- 508 W 5th St
- 1003 W 4th St
- 632 W 8th St
- 631 W 8th St
- 700 Boston St Unit 181, 182, 183, 184
- 317 Alton St
- 0 S Main St
- 801 S Main St
- 907 S Main St
- 7372 & 7392 N Pine Bluff Rd
- N Pine Bluff Rd
- 305 E Jefferson St
- 109 S 3rd St
- 10707 N Jones Gap Rd






